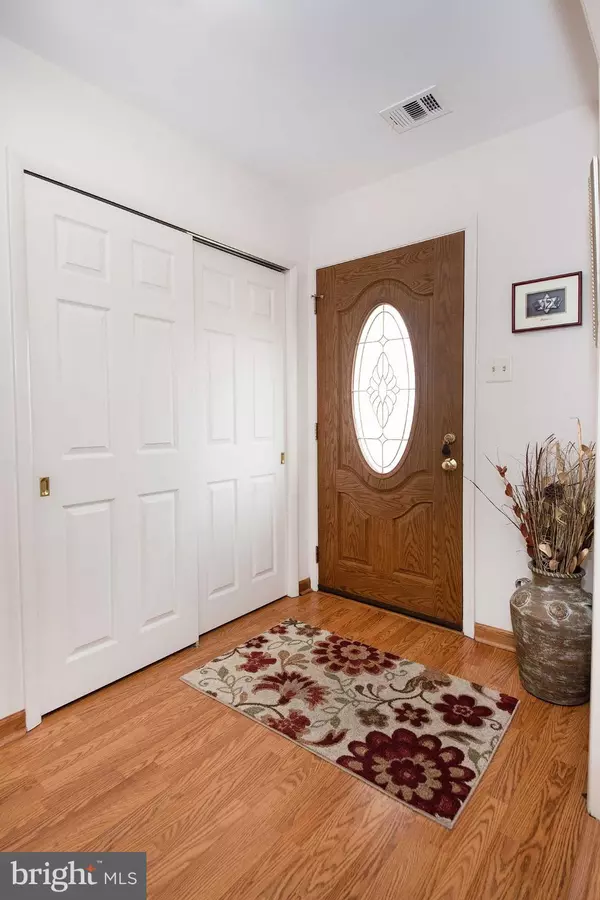$325,500
$325,500
For more information regarding the value of a property, please contact us for a free consultation.
3 Beds
3 Baths
1,520 SqFt
SOLD DATE : 06/27/2019
Key Details
Sold Price $325,500
Property Type Single Family Home
Sub Type Detached
Listing Status Sold
Purchase Type For Sale
Square Footage 1,520 sqft
Price per Sqft $214
Subdivision Neshaminy Valley
MLS Listing ID PABU443914
Sold Date 06/27/19
Style Split Level
Bedrooms 3
Full Baths 2
Half Baths 1
HOA Y/N N
Abv Grd Liv Area 1,520
Originating Board BRIGHT
Year Built 1979
Annual Tax Amount $5,273
Tax Year 2018
Lot Size 7,725 Sqft
Acres 0.18
Lot Dimensions 75.00 x 103.00
Property Description
Welcome home to 3343 Sweetbriar Place. This stunning property is in move in condition with many upgrades including newer roof, HVAC, electrical panel, hot water heater. As you enter the home you are greeted by a open foyer that leads you to the spacious dining room. This bright room features a wall of windows and laminate flooring. Off of the the dining room you will find a cozy den with built in book shelves. Continue into the nicely remodeled eat in kitchen. Stainless steel appliances, laminate flooring, upgraded counter tops, recessed lighting. Perfect for all of your entertaining needs. Step down to the comfy family room space with brick fireplace that overlooks the back yard with shed. Enjoy summer BBQ's on the large deck. The second floor features double door entry into the beautifully appointed master suite. Relax and unwind with your custom walk in closet and renovated master bathroom. The additional bedrooms have nice sized closets and ceiling fans. Updated hall bath and pull down steps to a sizable floored attic finish out the second floor. This home offers great storage space, an ample laundry area, shed and 1 car garage. Vivant solar energy provides more efficient/reduced electric. Vivant solar lease can be easily transferred to new homeowner. So much to offer here! You will be impressed, make your appointment today.
Location
State PA
County Bucks
Area Bensalem Twp (10102)
Zoning R2
Rooms
Other Rooms Dining Room, Primary Bedroom, Bedroom 2, Kitchen, Family Room, Den, Bedroom 1, Laundry
Interior
Interior Features Air Filter System, Attic, Attic/House Fan, Breakfast Area, Built-Ins, Carpet, Ceiling Fan(s), Dining Area, Kitchen - Eat-In, Primary Bath(s), Recessed Lighting, Stall Shower, Walk-in Closet(s)
Heating Heat Pump - Electric BackUp
Cooling Central A/C
Flooring Carpet, Laminated
Fireplaces Number 1
Fireplaces Type Brick
Equipment Built-In Microwave, Dishwasher, Dryer - Front Loading, Freezer, Microwave, Oven - Self Cleaning, Oven/Range - Electric, Stainless Steel Appliances, Washer - Front Loading
Fireplace Y
Window Features Double Pane
Appliance Built-In Microwave, Dishwasher, Dryer - Front Loading, Freezer, Microwave, Oven - Self Cleaning, Oven/Range - Electric, Stainless Steel Appliances, Washer - Front Loading
Heat Source None
Laundry Main Floor
Exterior
Exterior Feature Deck(s), Porch(es)
Parking Features Garage Door Opener, Inside Access
Garage Spaces 4.0
Utilities Available Cable TV
Water Access N
Roof Type Shingle
Accessibility None
Porch Deck(s), Porch(es)
Attached Garage 1
Total Parking Spaces 4
Garage Y
Building
Story 2
Foundation Slab
Sewer Public Sewer
Water Public
Architectural Style Split Level
Level or Stories 2
Additional Building Above Grade, Below Grade
Structure Type Dry Wall
New Construction N
Schools
Elementary Schools Valley
Middle Schools Ceceila Snyder
High Schools Bensalem
School District Bensalem Township
Others
Senior Community No
Tax ID 02-089-752
Ownership Fee Simple
SqFt Source Assessor
Security Features Monitored
Acceptable Financing Cash, Conventional, FHA, VA
Horse Property N
Listing Terms Cash, Conventional, FHA, VA
Financing Cash,Conventional,FHA,VA
Special Listing Condition Standard
Read Less Info
Want to know what your home might be worth? Contact us for a FREE valuation!

Our team is ready to help you sell your home for the highest possible price ASAP

Bought with Joe McCarthy • McCarthy Real Estate
GET MORE INFORMATION
REALTOR® | Lic# RS287671 | RS290887






