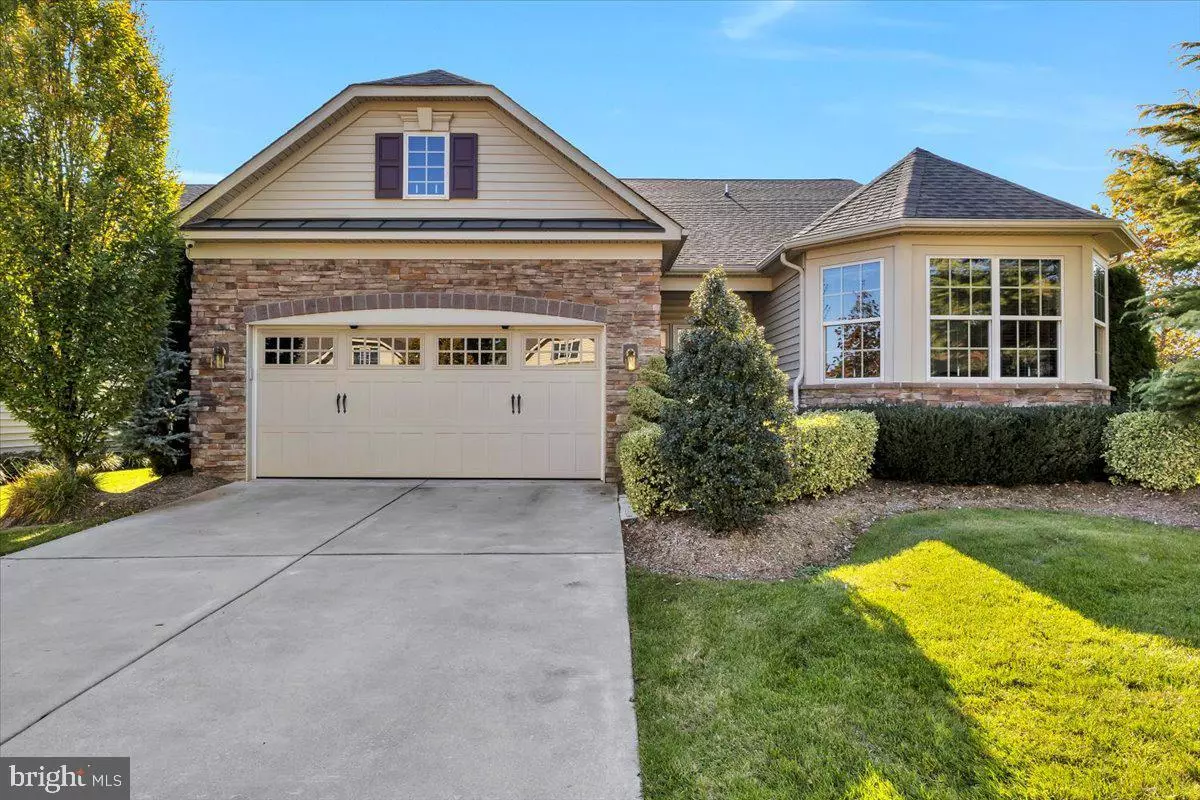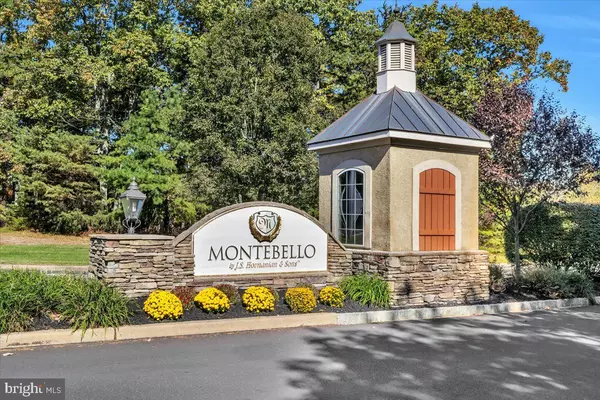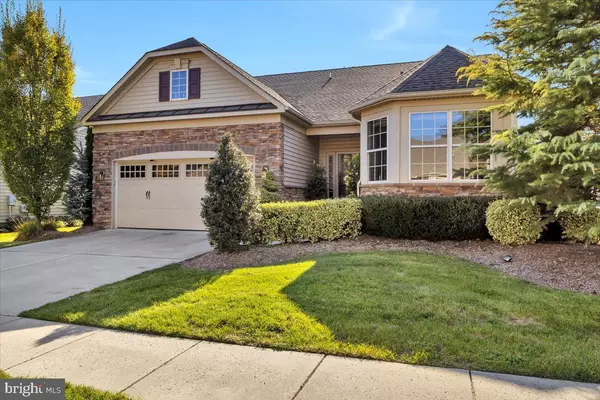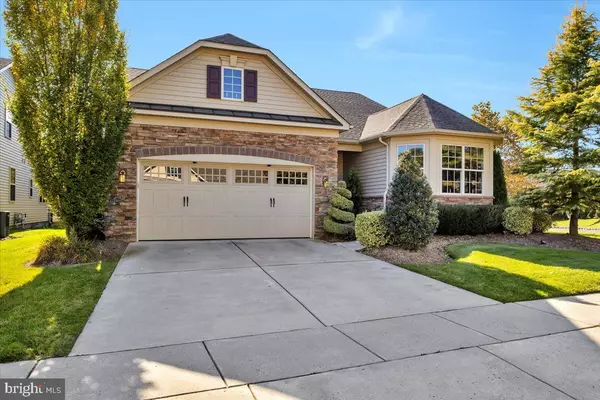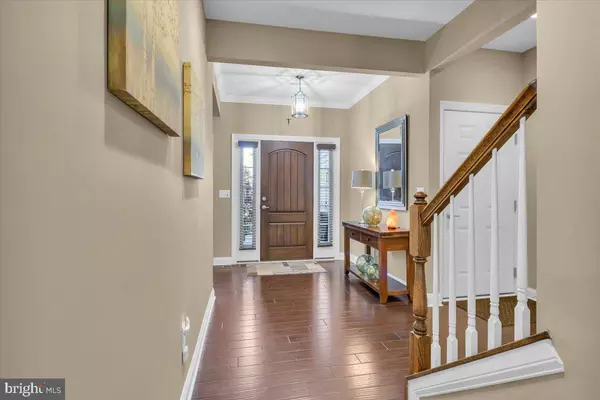$754,900
$754,900
For more information regarding the value of a property, please contact us for a free consultation.
3 Beds
3 Baths
2,871 SqFt
SOLD DATE : 01/15/2025
Key Details
Sold Price $754,900
Property Type Single Family Home
Sub Type Detached
Listing Status Sold
Purchase Type For Sale
Square Footage 2,871 sqft
Price per Sqft $262
Subdivision Montebello
MLS Listing ID NJCD2078558
Sold Date 01/15/25
Style Cape Cod
Bedrooms 3
Full Baths 3
HOA Fees $228/mo
HOA Y/N Y
Abv Grd Liv Area 2,871
Originating Board BRIGHT
Year Built 2015
Annual Tax Amount $12,789
Tax Year 2023
Lot Size 7,688 Sqft
Acres 0.18
Lot Dimensions 0.00 x 0.00
Property Description
One owner home, just seven years young! The stunning Vienna model in Montebello is fully upgraded and situated on a premium corner lot just three doors from the clubhouse. There are two or three bedrooms on the main level (study), a dining room with triple windows, stunning espresso style soft close kitchen cabinets, upgraded granite tops, Franke sink, backsplash, wall ovens, and stainless steel fridge. The sun-filled family room has a stone fireplace, dark hardwood floors, many windows, and a sunroom off the side. The oversized mudroom has granite tops, a laundry sink, and a full-size washer and dryer! The primary suite has great closet space, a luxury bath with custom showers that include spray jets a double vanity, and a linen closet. Upstairs is a fantastic loft/entertainment area with a martini bar and sink and a third bedroom with a private bath! Three bedrooms plus study and three full bath Vienna model has over $100,000 in upgrades from the very private travertine patio with 20 feet arbiters, electric air cleaner, lighting, window, treatments, for TVs with woofer and surround sound, grill, central sprinkler system, epoxy garage floor, and complete appliance package. The location is perfect. Throw away the mower, and shovels, and come enjoy the lifestyle at Montebello with two pools, a clubhouse, activities, no yardwork, and a low HOA fee!
Location
State NJ
County Camden
Area Berlin Twp (20406)
Zoning MONT
Rooms
Other Rooms Primary Bedroom, Bedroom 2, Bedroom 3, Kitchen, Family Room, Study, Sun/Florida Room, Laundry, Loft
Main Level Bedrooms 2
Interior
Interior Features Air Filter System, Attic, Bar, Built-Ins, Carpet, Ceiling Fan(s), Central Vacuum, Crown Moldings, Dining Area, Entry Level Bedroom, Family Room Off Kitchen, Floor Plan - Open, Kitchen - Gourmet, Kitchen - Table Space, Primary Bath(s), Recessed Lighting, Sprinkler System, Upgraded Countertops, Walk-in Closet(s), Wet/Dry Bar, Window Treatments, Wine Storage, Wood Floors
Hot Water Natural Gas
Cooling Central A/C
Flooring Ceramic Tile, Carpet, Solid Hardwood
Equipment Air Cleaner, Built-In Microwave, Built-In Range, Central Vacuum, Dishwasher, Disposal, Dryer, Exhaust Fan, Icemaker, Oven - Wall, Oven/Range - Gas, Range Hood, Refrigerator, Stainless Steel Appliances, Washer, Water Heater
Fireplace N
Window Features Double Hung,Energy Efficient,Insulated,Screens
Appliance Air Cleaner, Built-In Microwave, Built-In Range, Central Vacuum, Dishwasher, Disposal, Dryer, Exhaust Fan, Icemaker, Oven - Wall, Oven/Range - Gas, Range Hood, Refrigerator, Stainless Steel Appliances, Washer, Water Heater
Heat Source Natural Gas
Exterior
Exterior Feature Patio(s)
Parking Features Garage - Front Entry
Garage Spaces 2.0
Amenities Available Billiard Room, Common Grounds, Community Center, Fitness Center, Jog/Walk Path, Lake, Library, Meeting Room, Retirement Community, Shuffleboard, Swimming Pool
Water Access N
Roof Type Shingle
Accessibility None
Porch Patio(s)
Attached Garage 2
Total Parking Spaces 2
Garage Y
Building
Story 2
Foundation Crawl Space
Sewer Public Sewer
Water Public
Architectural Style Cape Cod
Level or Stories 2
Additional Building Above Grade, Below Grade
Structure Type 9'+ Ceilings
New Construction N
Schools
School District Berlin Township Public Schools
Others
HOA Fee Include Common Area Maintenance,Health Club,Lawn Maintenance,Management,Pool(s),Reserve Funds,Snow Removal,Trash
Senior Community Yes
Age Restriction 55
Tax ID 06-02504-00004
Ownership Fee Simple
SqFt Source Assessor
Acceptable Financing Cash, Conventional, FHA
Listing Terms Cash, Conventional, FHA
Financing Cash,Conventional,FHA
Special Listing Condition Standard
Read Less Info
Want to know what your home might be worth? Contact us for a FREE valuation!

Our team is ready to help you sell your home for the highest possible price ASAP

Bought with Candace H Lowden • Century 21 Alliance-Cherry Hilll
GET MORE INFORMATION
REALTOR® | Lic# RS287671 | RS290887

