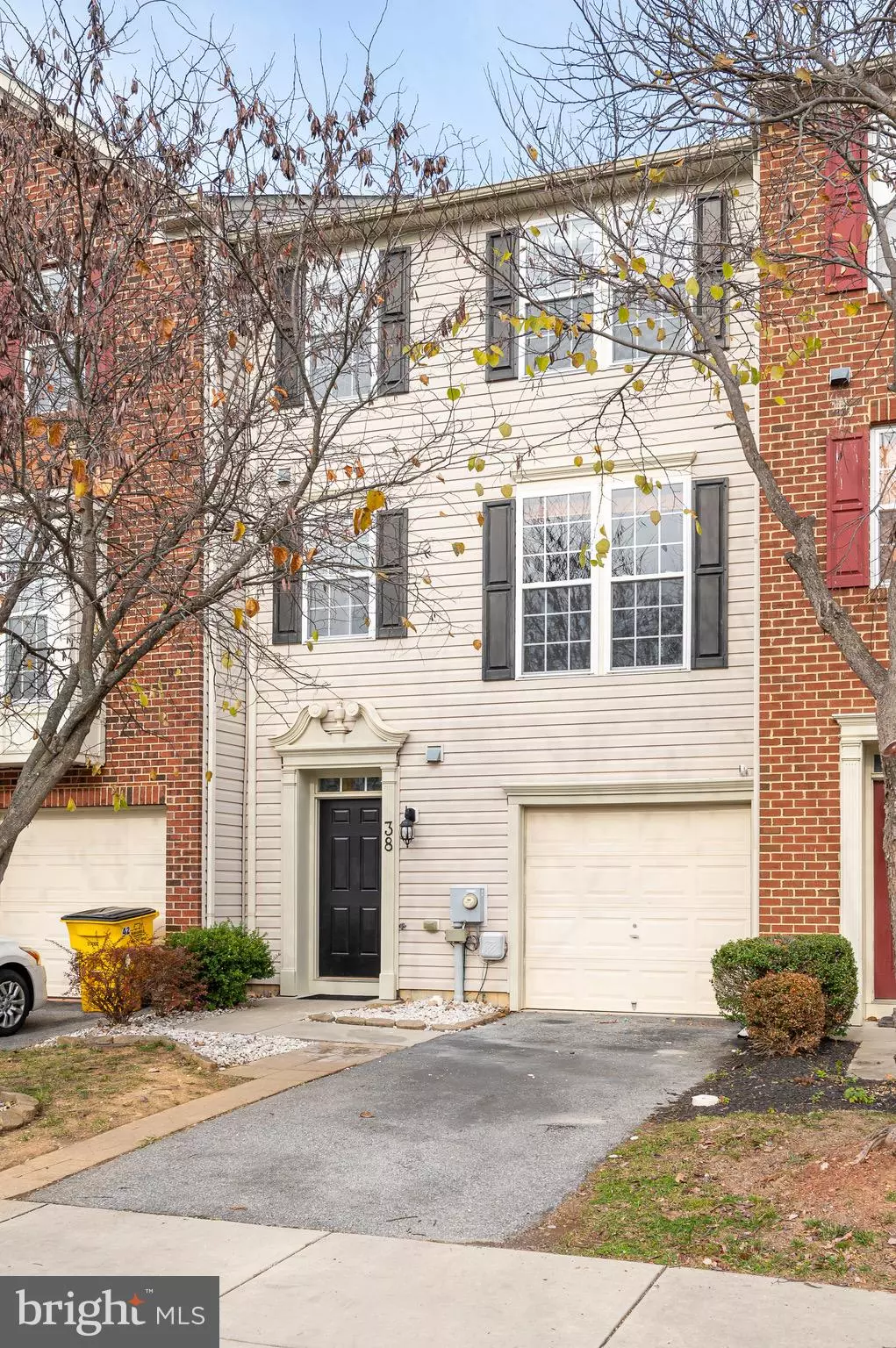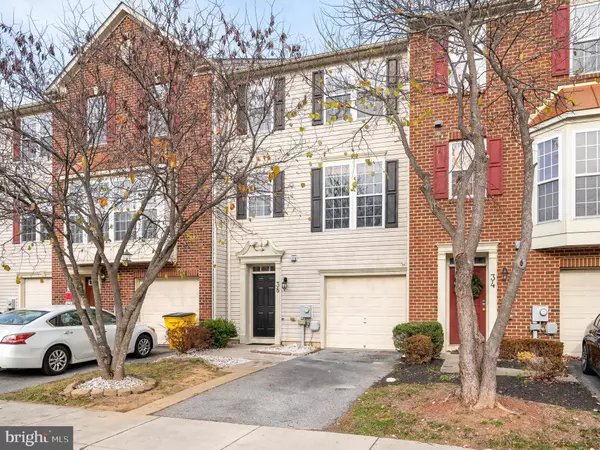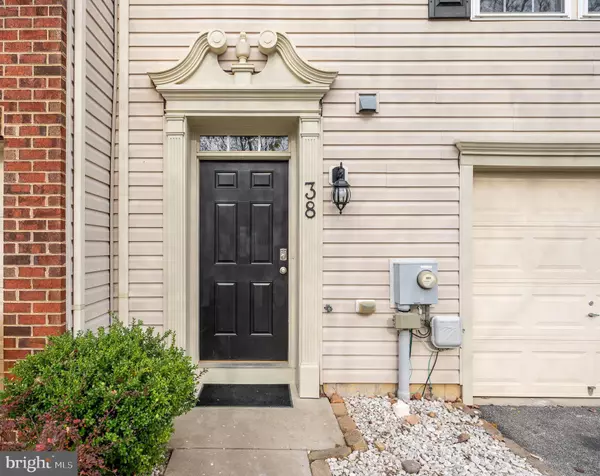$285,000
$285,000
For more information regarding the value of a property, please contact us for a free consultation.
2 Beds
4 Baths
2,150 SqFt
SOLD DATE : 01/13/2025
Key Details
Sold Price $285,000
Property Type Townhouse
Sub Type Interior Row/Townhouse
Listing Status Sold
Purchase Type For Sale
Square Footage 2,150 sqft
Price per Sqft $132
Subdivision Brookfield On The Potomac
MLS Listing ID WVBE2035194
Sold Date 01/13/25
Style Colonial
Bedrooms 2
Full Baths 2
Half Baths 2
HOA Fees $50/ann
HOA Y/N Y
Abv Grd Liv Area 1,760
Originating Board BRIGHT
Year Built 2008
Annual Tax Amount $1,296
Tax Year 2018
Lot Size 2,178 Sqft
Acres 0.05
Property Description
Welcome to your new home for the new year! Come see this newly renovated townhome in the heart of the Brookfield on the Potomac Community. This home features TWO primary suites! The First primary suite located on the upper level has a large walk in closet, bedroom bump out for a sitting area and a full bathroom featuring a large soaking tub and stand alone tiled shower. Right down the hall is the 2nd primary bedroom that has an extra large closet and full bathroom. The main level is SPACIOUS! Perfect for entertaining with a large family room with hardwood floors, and an additional formal living room with granite tile flooring and a gas fireplace. The Kitchen has newly added granite countertops, a kitchen island, pantry, brand new refrigerator and space for a large table. The Lower level has many possibilities as you can use this great flex room for an additional third bedroom, family room, office, play room or gym. The Home features brand new carpet, LVP flooring and fresh paint throughout! The community offers private access to the Potomac River with a boat ramp, pavilion, playground and recreational area. Close to I-81 and the Maryland State Line making this ideal for commuters. Schedule your private showing today!
Location
State WV
County Berkeley
Zoning R
Rooms
Other Rooms Dining Room, Primary Bedroom, Bedroom 2, Kitchen, Foyer, Sun/Florida Room, Exercise Room, Laundry, Bathroom 2, Primary Bathroom
Basement Full
Interior
Interior Features Ceiling Fan(s), Dining Area, Floor Plan - Open, Kitchen - Eat-In, Kitchen - Island, Kitchen - Table Space, Primary Bath(s), Recessed Lighting, Walk-in Closet(s), Window Treatments, Wood Floors, Bathroom - Soaking Tub, Bathroom - Stall Shower, Bathroom - Tub Shower, Bathroom - Walk-In Shower, Breakfast Area, Carpet, Family Room Off Kitchen, Pantry, Upgraded Countertops
Hot Water Electric
Heating Heat Pump(s)
Cooling Central A/C
Flooring Carpet, Ceramic Tile, Hardwood, Luxury Vinyl Plank
Fireplaces Number 1
Fireplaces Type Gas/Propane
Equipment Built-In Microwave, Dishwasher, Disposal, Dryer - Electric, Dryer - Front Loading, Icemaker, Oven/Range - Electric, Refrigerator, Water Heater, Dryer, Exhaust Fan, Stove, Washer
Fireplace Y
Window Features Double Hung,Double Pane,Screens
Appliance Built-In Microwave, Dishwasher, Disposal, Dryer - Electric, Dryer - Front Loading, Icemaker, Oven/Range - Electric, Refrigerator, Water Heater, Dryer, Exhaust Fan, Stove, Washer
Heat Source Electric
Laundry Basement
Exterior
Exterior Feature Patio(s)
Parking Features Garage - Front Entry, Garage Door Opener, Inside Access
Garage Spaces 1.0
Utilities Available Propane
Amenities Available Boat Ramp, Picnic Area, Tot Lots/Playground, Common Grounds
Water Access Y
Water Access Desc Boat - Powered,Fishing Allowed,Private Access
Roof Type Shingle
Accessibility None
Porch Patio(s)
Attached Garage 1
Total Parking Spaces 1
Garage Y
Building
Story 3
Foundation Slab
Sewer Public Sewer
Water Public
Architectural Style Colonial
Level or Stories 3
Additional Building Above Grade, Below Grade
Structure Type Dry Wall
New Construction N
Schools
Middle Schools Spring Mills
High Schools Spring Mills
School District Berkeley County Schools
Others
HOA Fee Include Common Area Maintenance,Snow Removal,Road Maintenance
Senior Community No
Tax ID 02 7N012300000000
Ownership Fee Simple
SqFt Source Estimated
Security Features Carbon Monoxide Detector(s),Security System,Smoke Detector
Acceptable Financing Cash, Conventional, FHA, USDA, VA
Listing Terms Cash, Conventional, FHA, USDA, VA
Financing Cash,Conventional,FHA,USDA,VA
Special Listing Condition Standard
Read Less Info
Want to know what your home might be worth? Contact us for a FREE valuation!

Our team is ready to help you sell your home for the highest possible price ASAP

Bought with Christina Pierson • Samson Properties
GET MORE INFORMATION
REALTOR® | Lic# RS287671 | RS290887






