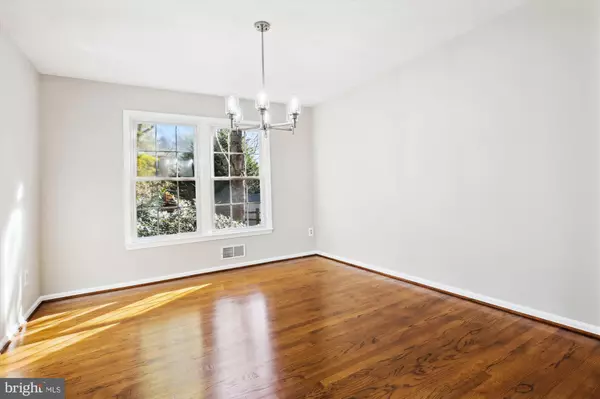$835,000
$829,990
0.6%For more information regarding the value of a property, please contact us for a free consultation.
4 Beds
3 Baths
2,496 SqFt
SOLD DATE : 01/10/2025
Key Details
Sold Price $835,000
Property Type Single Family Home
Sub Type Detached
Listing Status Sold
Purchase Type For Sale
Square Footage 2,496 sqft
Price per Sqft $334
Subdivision Westleigh
MLS Listing ID MDMC2155188
Sold Date 01/10/25
Style Colonial
Bedrooms 4
Full Baths 2
Half Baths 1
HOA Y/N N
Abv Grd Liv Area 2,096
Originating Board BRIGHT
Year Built 1973
Annual Tax Amount $7,902
Tax Year 2024
Lot Size 10,046 Sqft
Acres 0.23
Property Description
Welcome to this exceptional single-family home located in the desirable Westleigh neighborhood, known for its community charm and close-knit feel. Situated within the coveted Thomas Wootton High School, this residence is an ideal choice for those seeking top-tier education and a welcoming neighborhood vibe. Plus, enjoy the added advantage of Gaithersburg city perks, with its wide range of amenities and services close to home.
This 4-bedroom, 3-bathroom home is designed to impress, featuring fully renovated bathrooms that combine style and function with updated fixtures and finishes. Spacious living room and family room with fire place. A formal dining room, where gatherings with family and friends will feel both inviting and sophisticated. Gleaming hardwood floors add warmth and elegance. House offers a truly comfortable living experience.
The updated kitchen is a chef's dream, equipped with granite countertops, modern stainless steel appliances, and an abundance of storage in both the pantry and cabinetry. The newly installed kitchen flooring complements the space, making it as beautiful as it is functional. A brand-new washer and dryer are also included, adding convenience to the laundry routine.
Head downstairs to the finished basement, a versatile space that offers both storage solutions and room for recreation, hobbies, or an additional lounge area. Step outside to the charming brick patio, perfect for al fresco dining, grilling, or simply enjoying the serenity of your fenced backyard, a private outdoor space that's perfect for gatherings or relaxation.
Whole house is freshly painted in modern, neutral tones. The home exudes a fresh and bright ambiance throughout, while oversize garage provides both parking and additional storage options.
Embrace the best of both worlds—great neighborhood living with access to Gaithersburg's city amenities and resources. This home is truly move-in ready and waiting to welcome its new owners. Don't miss this incredible opportunity to own a beautifully updated home in one of the area's most desirable communities!
Location
State MD
County Montgomery
Zoning R90
Rooms
Other Rooms Living Room, Dining Room, Kitchen, Family Room, Great Room, Laundry, Office, Storage Room, Hobby Room
Basement Daylight, Partial, Full, Heated, Improved, Interior Access, Partially Finished
Interior
Interior Features Attic, Bathroom - Soaking Tub, Bathroom - Stall Shower, Bathroom - Tub Shower, Bathroom - Walk-In Shower, Breakfast Area, Built-Ins, Carpet, Combination Dining/Living, Crown Moldings, Dining Area, Exposed Beams, Formal/Separate Dining Room, Kitchen - Eat-In, Pantry, Recessed Lighting, Store/Office, Upgraded Countertops, Walk-in Closet(s)
Hot Water Electric
Heating Central
Cooling Central A/C
Flooring Carpet, Ceramic Tile, Concrete, Hardwood, Luxury Vinyl Plank
Fireplaces Number 1
Fireplaces Type Wood
Equipment Built-In Microwave, Cooktop, Dishwasher, Disposal, Dryer, ENERGY STAR Clothes Washer, ENERGY STAR Dishwasher, ENERGY STAR Refrigerator, Icemaker, Oven - Double, Oven - Self Cleaning, Oven - Wall, Oven/Range - Electric, Refrigerator, Stainless Steel Appliances, Washer, Water Heater
Fireplace Y
Appliance Built-In Microwave, Cooktop, Dishwasher, Disposal, Dryer, ENERGY STAR Clothes Washer, ENERGY STAR Dishwasher, ENERGY STAR Refrigerator, Icemaker, Oven - Double, Oven - Self Cleaning, Oven - Wall, Oven/Range - Electric, Refrigerator, Stainless Steel Appliances, Washer, Water Heater
Heat Source Oil
Laundry Main Floor
Exterior
Exterior Feature Patio(s)
Parking Features Garage - Front Entry, Oversized
Garage Spaces 1.0
Fence Partially, Rear, Wood
Water Access N
View Trees/Woods
Roof Type Asphalt
Accessibility 2+ Access Exits
Porch Patio(s)
Attached Garage 1
Total Parking Spaces 1
Garage Y
Building
Lot Description Backs to Trees, Cleared, Front Yard, Landscaping, Rear Yard, SideYard(s)
Story 3
Foundation Block, Slab
Sewer Public Sewer
Water Public
Architectural Style Colonial
Level or Stories 3
Additional Building Above Grade, Below Grade
Structure Type Dry Wall,Paneled Walls
New Construction N
Schools
High Schools Thomas S. Wootton
School District Montgomery County Public Schools
Others
Senior Community No
Tax ID 160901521735
Ownership Fee Simple
SqFt Source Assessor
Acceptable Financing Cash, Conventional, FHA, VA
Listing Terms Cash, Conventional, FHA, VA
Financing Cash,Conventional,FHA,VA
Special Listing Condition Standard
Read Less Info
Want to know what your home might be worth? Contact us for a FREE valuation!

Our team is ready to help you sell your home for the highest possible price ASAP

Bought with Sheena Saydam • Keller Williams Capital Properties
GET MORE INFORMATION
REALTOR® | Lic# RS287671 | RS290887






