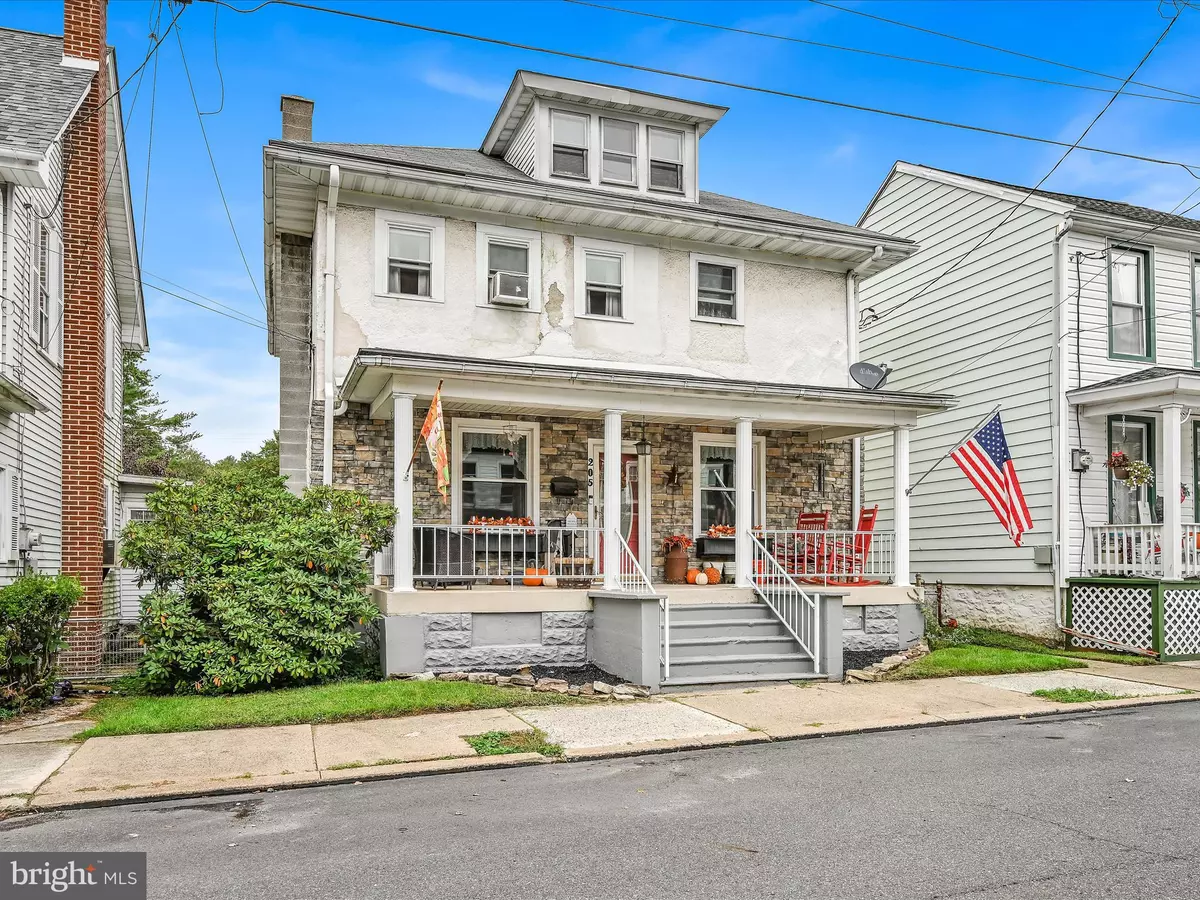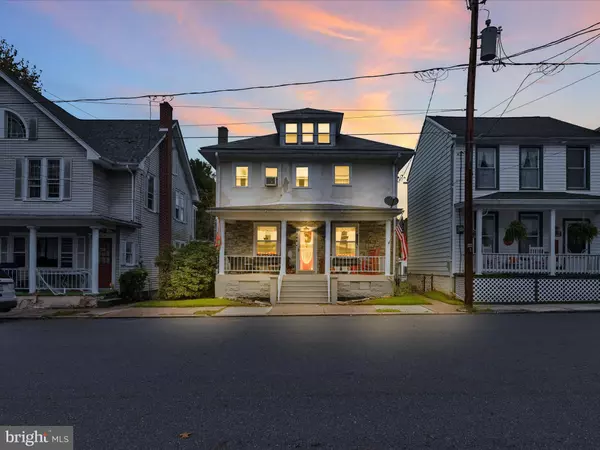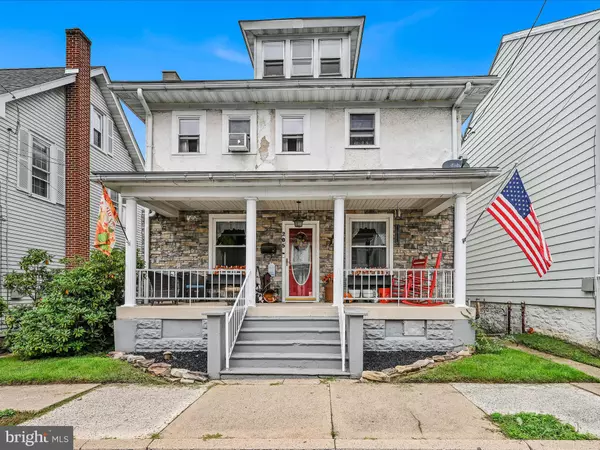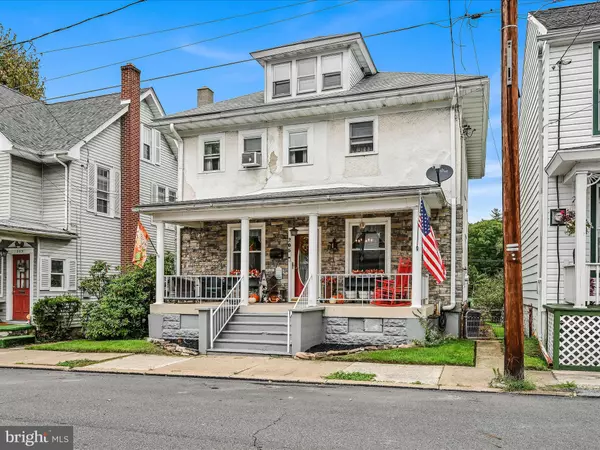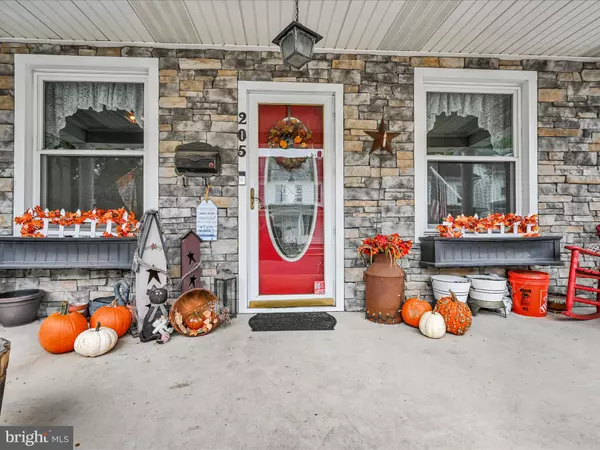$190,000
$192,500
1.3%For more information regarding the value of a property, please contact us for a free consultation.
3 Beds
2 Baths
1,792 SqFt
SOLD DATE : 12/30/2024
Key Details
Sold Price $190,000
Property Type Single Family Home
Sub Type Detached
Listing Status Sold
Purchase Type For Sale
Square Footage 1,792 sqft
Price per Sqft $106
Subdivision Tremont
MLS Listing ID PASK2017896
Sold Date 12/30/24
Style Traditional
Bedrooms 3
Full Baths 1
Half Baths 1
HOA Y/N N
Abv Grd Liv Area 1,792
Originating Board BRIGHT
Year Built 1900
Annual Tax Amount $1,332
Tax Year 2022
Lot Size 5,227 Sqft
Acres 0.12
Lot Dimensions 42.00 x 127.00
Property Description
Welcome to this beautifully maintained Mid-Century Modern gem, located in the desirable Pine Grove School District! This charming home is filled with tasteful updates while preserving its timeless character. Step inside to find luxury plank flooring that flows throughout the main floor, complemented by elegant crown molding and a cozy coal-burning stove, perfect for those chilly evenings. The kitchen boasts stunning granite countertops, along with stylish shiplap walls for a touch of rustic charm. The windows have also been replaced.
Outdoor living is a breeze with both a welcoming front porch and a relaxing back porch, ideal for sipping your morning coffee or enjoying the evening air. From the large back deck enjoy your time outside with a sizeable, flat, completely fenced in backyard!
With three hall-entered bedrooms, there's plenty of space for everyone. The main bathroom offers a tiled shower, providing a sleek and modern touch! Don't miss this opportunity, schedule your showing today!
Location
State PA
County Schuylkill
Area Tremont Boro (13367)
Zoning RESIDENTIAL
Rooms
Basement Daylight, Partial, Drain, Unfinished
Interior
Interior Features Attic, Bathroom - Walk-In Shower, Crown Moldings, Stove - Coal, Upgraded Countertops
Hot Water Oil
Heating Baseboard - Hot Water
Cooling Ductless/Mini-Split
Flooring Luxury Vinyl Plank
Fireplace N
Heat Source Oil
Exterior
Water Access N
Accessibility None
Garage N
Building
Story 2
Foundation Brick/Mortar
Sewer Public Sewer
Water Well
Architectural Style Traditional
Level or Stories 2
Additional Building Above Grade, Below Grade
New Construction N
Schools
High Schools Pine Grove Area Hs
School District Pine Grove Area
Others
Senior Community No
Tax ID 67-04-0238
Ownership Fee Simple
SqFt Source Assessor
Acceptable Financing Cash, Conventional, FHA
Listing Terms Cash, Conventional, FHA
Financing Cash,Conventional,FHA
Special Listing Condition Standard
Read Less Info
Want to know what your home might be worth? Contact us for a FREE valuation!

Our team is ready to help you sell your home for the highest possible price ASAP

Bought with Jessica R Watson • Mullen Realty Associates
GET MORE INFORMATION
REALTOR® | Lic# RS287671 | RS290887

