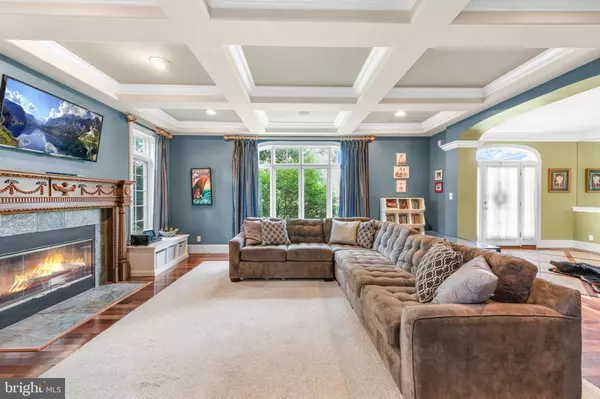$991,000
$975,000
1.6%For more information regarding the value of a property, please contact us for a free consultation.
4 Beds
6 Baths
8,547 SqFt
SOLD DATE : 11/13/2024
Key Details
Sold Price $991,000
Property Type Single Family Home
Sub Type Detached
Listing Status Sold
Purchase Type For Sale
Square Footage 8,547 sqft
Price per Sqft $115
Subdivision Inverness At Sprin
MLS Listing ID PABK2047762
Sold Date 11/13/24
Style Traditional
Bedrooms 4
Full Baths 4
Half Baths 2
HOA Fees $400/ann
HOA Y/N Y
Abv Grd Liv Area 6,787
Originating Board BRIGHT
Year Built 2002
Annual Tax Amount $26,980
Tax Year 2024
Lot Size 1.630 Acres
Acres 1.63
Lot Dimensions 405 X 400
Property Description
Beautiful home just listed in the desirable gated community of Inverness in the Wilson School District. Enjoy the privacy of the last home on the block at the end of the cul-de-sac backed up to mature trees and featuring a stunning inground pool and outdoor kitchen and living space. Upscale moldings and hardwood floors throughout most of the first floor featuring a vaulted family room with gas fireplace, gourmet kitchen, formal dining room, spacious living room and an office . The second floor features the spacious owners suite as well as 3 additional bedrooms each with their own private full bathrooms. The partial daylight basement of this previous model home for the community has a large family room, a roomy media theatre, wine storage, poker/game room and a 23' x 18' finished storage room with built-ins for an organizers dream. A great value in an amazing location only minutes from 222, 422, shopping and restaurants. Ask about tax assessment appeal which should significantly lower the taxes.
Location
State PA
County Berks
Area Spring Twp (10280)
Zoning RES
Direction Northwest
Rooms
Other Rooms Living Room, Dining Room, Primary Bedroom, Bedroom 2, Bedroom 3, Bedroom 4, Kitchen, Game Room, Family Room, Breakfast Room, Laundry, Other, Office, Storage Room, Media Room
Basement Improved, Interior Access, Partially Finished, Daylight, Partial, Windows
Interior
Interior Features Primary Bath(s), Butlers Pantry, Ceiling Fan(s), WhirlPool/HotTub, Bathroom - Stall Shower, Breakfast Area, Built-Ins, Dining Area, Floor Plan - Traditional, Family Room Off Kitchen, Kitchen - Eat-In, Pantry, Upgraded Countertops, Walk-in Closet(s), Wine Storage, Wood Floors, Additional Stairway, Crown Moldings, Floor Plan - Open, Formal/Separate Dining Room, Kitchen - Gourmet, Kitchen - Island, Recessed Lighting, Water Treat System
Hot Water Natural Gas
Heating Forced Air
Cooling Central A/C
Flooring Wood, Fully Carpeted, Tile/Brick, Marble
Fireplaces Number 2
Fireplaces Type Gas/Propane
Equipment Oven - Double, Oven - Self Cleaning, Dishwasher, Refrigerator, Disposal
Fireplace Y
Appliance Oven - Double, Oven - Self Cleaning, Dishwasher, Refrigerator, Disposal
Heat Source Natural Gas
Laundry Upper Floor
Exterior
Exterior Feature Patio(s), Porch(es)
Garage Garage Door Opener, Garage - Side Entry, Inside Access
Garage Spaces 3.0
Fence Split Rail
Pool In Ground, Fenced, Heated
Utilities Available Cable TV Available, Electric Available, Natural Gas Available, Phone Available
Waterfront N
Water Access N
View Trees/Woods, Street, Scenic Vista
Roof Type Architectural Shingle
Accessibility None
Porch Patio(s), Porch(es)
Road Frontage HOA
Parking Type Attached Garage, Other
Attached Garage 3
Total Parking Spaces 3
Garage Y
Building
Lot Description Cul-de-sac, Sloping, Front Yard, Rear Yard, SideYard(s), Trees/Wooded
Story 2
Foundation Concrete Perimeter
Sewer On Site Septic, Shared Septic
Water Well
Architectural Style Traditional
Level or Stories 2
Additional Building Above Grade, Below Grade
Structure Type Cathedral Ceilings,9'+ Ceilings
New Construction N
Schools
Middle Schools Wilson West
High Schools Wilson
School District Wilson
Others
HOA Fee Include Security Gate,Snow Removal,Trash,Sewer
Senior Community No
Tax ID 80-4387-02-96-0608
Ownership Fee Simple
SqFt Source Estimated
Security Features Security System,Security Gate
Acceptable Financing Cash, Conventional, FHA, VA
Listing Terms Cash, Conventional, FHA, VA
Financing Cash,Conventional,FHA,VA
Special Listing Condition Standard
Read Less Info
Want to know what your home might be worth? Contact us for a FREE valuation!

Our team is ready to help you sell your home for the highest possible price ASAP

Bought with Kevin J Snyder • RE/MAX Of Reading
GET MORE INFORMATION

REALTOR® | Lic# RS287671 | RS290887






