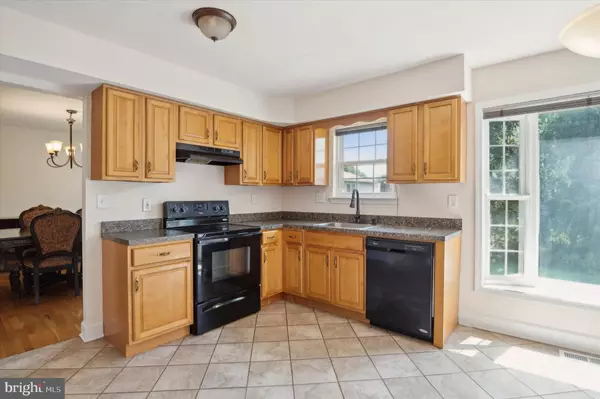$405,000
$399,900
1.3%For more information regarding the value of a property, please contact us for a free consultation.
4 Beds
3 Baths
2,220 SqFt
SOLD DATE : 10/28/2024
Key Details
Sold Price $405,000
Property Type Single Family Home
Sub Type Detached
Listing Status Sold
Purchase Type For Sale
Square Footage 2,220 sqft
Price per Sqft $182
Subdivision Twin Oaks
MLS Listing ID PADE2074352
Sold Date 10/28/24
Style Colonial
Bedrooms 4
Full Baths 2
Half Baths 1
HOA Y/N N
Abv Grd Liv Area 2,220
Originating Board BRIGHT
Year Built 2016
Annual Tax Amount $7,792
Tax Year 2024
Lot Size 6,098 Sqft
Acres 0.14
Lot Dimensions 60.00 x 100.00
Property Description
**OPEN HOUSE 8/31/2024 12:00PM - 2:00PM**
Built in 2015, this charming home boasts a beautiful stone front exterior and a welcoming open front porch, perfect for enjoying your morning coffee. Step inside to a tiled foyer where you can hang your coat and feel right at home. The main level features a spacious living room and a formal dining room, both adorned with elegant hardwood flooring. The eat-in kitchen is perfect for gatherings and everyday meals, offering easy access to the inviting family room, complete with a cozy wood-burning stone and brick fireplace. From the family room, step through the sliding doors to the rear deck or enter the garage with convenient inside access.
Upstairs, you'll find four generously sized bedrooms, including a luxurious master suite with a full bathroom, a huge walk-in closet, and a double hall storage closet, ensuring plenty of space for all your needs. The lower level of the home is a blank canvas, ready to be finished to your liking, and it offers direct access to the rear yard—ideal for outdoor activities and entertaining.
Located just minutes from shopping centers and the airport, this home offers convenience and comfort in one package. Don't miss the opportunity to make 19 Belvue Terrace your new home!
Location
State PA
County Delaware
Area Upper Chichester Twp (10409)
Zoning RES
Rooms
Basement Drainage System, Rear Entrance, Sump Pump, Unfinished
Interior
Hot Water Electric
Heating Central
Cooling Central A/C
Fireplaces Number 1
Fireplace Y
Heat Source Oil
Exterior
Parking Features Garage Door Opener
Garage Spaces 3.0
Water Access N
Roof Type Shingle
Accessibility 32\"+ wide Doors
Attached Garage 1
Total Parking Spaces 3
Garage Y
Building
Story 2
Foundation Concrete Perimeter, Block
Sewer Public Sewer
Water Public
Architectural Style Colonial
Level or Stories 2
Additional Building Above Grade, Below Grade
New Construction N
Schools
High Schools Chichester Senior
School District Chichester
Others
Senior Community No
Tax ID 09-00-00115-00
Ownership Fee Simple
SqFt Source Assessor
Acceptable Financing FHA, VA, Conventional, Cash
Listing Terms FHA, VA, Conventional, Cash
Financing FHA,VA,Conventional,Cash
Special Listing Condition Standard
Read Less Info
Want to know what your home might be worth? Contact us for a FREE valuation!

Our team is ready to help you sell your home for the highest possible price ASAP

Bought with Lay Gauv • EXP Realty, LLC
GET MORE INFORMATION
REALTOR® | Lic# RS287671 | RS290887






