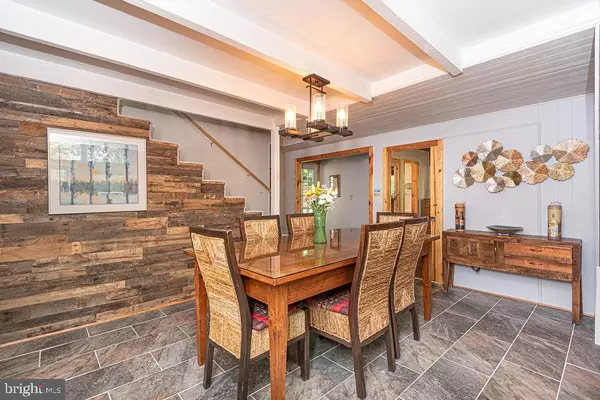$485,000
$495,000
2.0%For more information regarding the value of a property, please contact us for a free consultation.
4 Beds
3 Baths
2,016 SqFt
SOLD DATE : 10/11/2024
Key Details
Sold Price $485,000
Property Type Single Family Home
Sub Type Detached
Listing Status Sold
Purchase Type For Sale
Square Footage 2,016 sqft
Price per Sqft $240
Subdivision Ocean Pines - Newport
MLS Listing ID MDWO2021018
Sold Date 10/11/24
Style A-Frame
Bedrooms 4
Full Baths 3
HOA Fees $74/ann
HOA Y/N Y
Abv Grd Liv Area 2,016
Originating Board BRIGHT
Year Built 1972
Annual Tax Amount $2,335
Tax Year 2023
Lot Size 9,453 Sqft
Acres 0.22
Lot Dimensions 0.00 x 0.00
Property Description
Welcome to the coolest, most enchanting house in Ocean Pines! Why settle for a boring, suburban-style tract home in the woods when you can have an original, custom Boise Cascade A-frame lovingly renovated and remodeled inside and out, on a nearly quarter-acre, wooded corner lot. This is a sleep-in ready vacation home if ever there was one, a spacious Lake Tahoe-style chalet with 25' pine ceiling, 18-foot stone fireplace and loft home office, just a 14-minute drive to Ocean City beaches!
Tastefully furnished and decorated, everything the eye sees is included, from the fully-equipped kitchen to the brand-new hot tub. The list of exterior improvements in last two years include: New windows and doors; cedar-shake siding; high-efficiency Bosch heat pump and supplemental 2nd floor mini-split; structural support; circular stone driveway with parking for 6+ vehicles; tree and driveway accent lighting; composite decks with teakwood privacy screens; new outdoor dining set, chaise swing and BBQ grill; rear paver patio with covered pergola and conversation-seating set with fire-pit table. Interior improvements include all new kitchen with hickory cabinets; granite countertops and stainless-steel appliances; three fully tiled bathrooms; washer and dryer; pine doors and trim; carpeting, hardwood and tiled floor and lighting throughout; accent walls; and gas stove and fireplace. Comfortably sleeps 14, making it an ideal beach-area house for extended families.
Come take a look at this mountain house at the beach, where you'll be enthralled with its uniqueness and feel like you're on vacation every moment you're here!
Location
State MD
County Worcester
Area Worcester Ocean Pines
Zoning R-3
Rooms
Main Level Bedrooms 3
Interior
Interior Features Carpet, Ceiling Fan(s), Combination Dining/Living, Entry Level Bedroom, Kitchen - Galley, Upgraded Countertops, Window Treatments
Hot Water Electric
Heating Heat Pump(s)
Cooling Central A/C
Flooring Carpet, Ceramic Tile
Fireplaces Number 1
Fireplaces Type Gas/Propane
Equipment Built-In Microwave, Dishwasher, Disposal, Oven/Range - Gas, Refrigerator, Icemaker, Stainless Steel Appliances, Washer, Dryer, Water Heater
Furnishings Yes
Fireplace Y
Appliance Built-In Microwave, Dishwasher, Disposal, Oven/Range - Gas, Refrigerator, Icemaker, Stainless Steel Appliances, Washer, Dryer, Water Heater
Heat Source Electric
Laundry Washer In Unit, Dryer In Unit
Exterior
Exterior Feature Deck(s)
Utilities Available Cable TV Available, Electric Available, Sewer Available, Water Available
Amenities Available Beach Club, Golf Course, Marina/Marina Club, Jog/Walk Path, Pool - Indoor, Pool - Outdoor, Racquet Ball, Tennis Courts, Tot Lots/Playground, Basketball Courts
Waterfront N
Water Access N
View Street
Accessibility None
Porch Deck(s)
Parking Type Driveway
Garage N
Building
Lot Description Corner
Story 2
Foundation Crawl Space
Sewer Public Sewer
Water Public
Architectural Style A-Frame
Level or Stories 2
Additional Building Above Grade, Below Grade
New Construction N
Schools
Elementary Schools Showell
Middle Schools Stephen Decatur
High Schools Stephen Decatur
School District Worcester County Public Schools
Others
HOA Fee Include Management
Senior Community No
Tax ID 2403041425
Ownership Fee Simple
SqFt Source Assessor
Acceptable Financing Cash, Conventional
Listing Terms Cash, Conventional
Financing Cash,Conventional
Special Listing Condition Standard
Read Less Info
Want to know what your home might be worth? Contact us for a FREE valuation!

Our team is ready to help you sell your home for the highest possible price ASAP

Bought with Jessica Lynch • Coldwell Banker Realty
GET MORE INFORMATION

REALTOR® | Lic# RS287671 | RS290887






