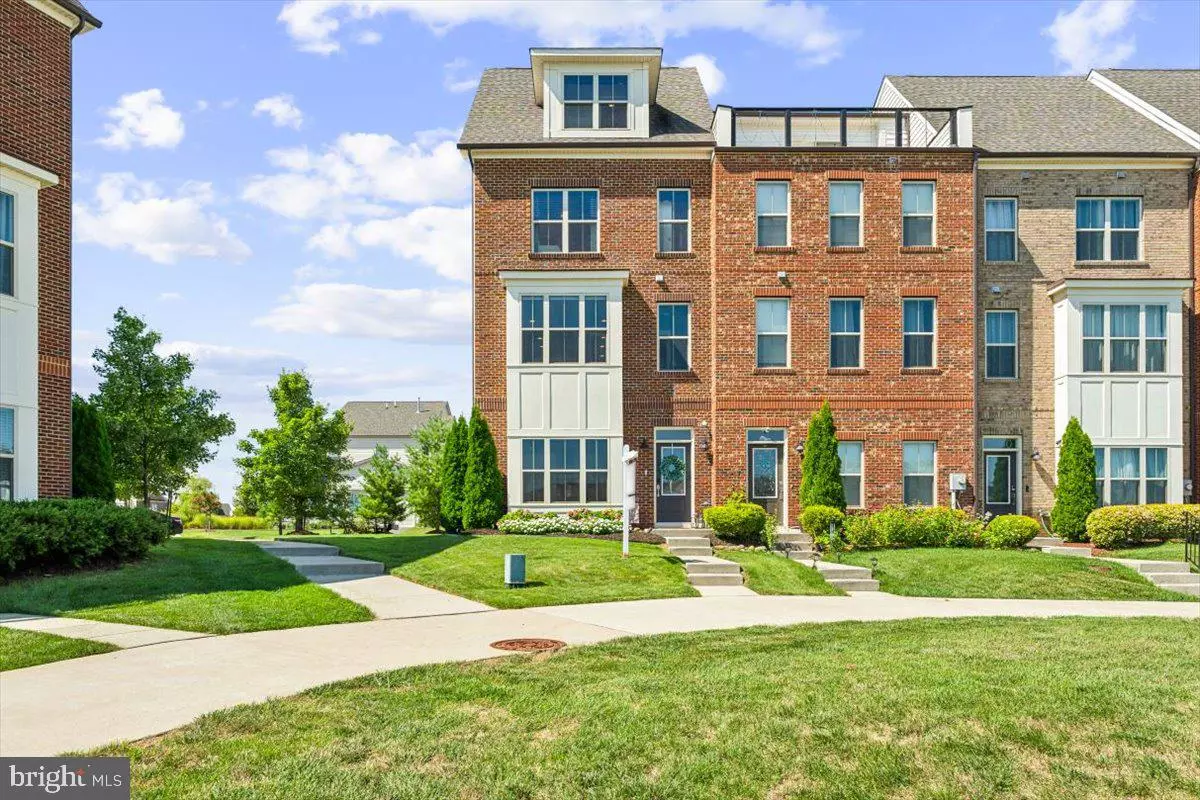$582,000
$574,999
1.2%For more information regarding the value of a property, please contact us for a free consultation.
3 Beds
4 Baths
1,976 SqFt
SOLD DATE : 10/01/2024
Key Details
Sold Price $582,000
Property Type Townhouse
Sub Type End of Row/Townhouse
Listing Status Sold
Purchase Type For Sale
Square Footage 1,976 sqft
Price per Sqft $294
Subdivision Landsdale
MLS Listing ID MDFR2051660
Sold Date 10/01/24
Style Traditional
Bedrooms 3
Full Baths 2
Half Baths 2
HOA Fees $120/mo
HOA Y/N Y
Abv Grd Liv Area 1,976
Originating Board BRIGHT
Year Built 2017
Annual Tax Amount $5,229
Tax Year 2024
Lot Size 2,171 Sqft
Acres 0.05
Property Description
**PREVIOUS BUYERS DEFAULTED WITHIN 7 DAY OF CLOSING. PLEASE CALL DAVE WITH ANY QUESTIONS. CURRENT LIST PRICE WAS CONTRACTED PRICE IN PREVIOUS TRANSACTION**
Welcome to this stunning end unit townhouse, built in 2017, located in the sought-after Landsdale community. The exterior common area greenspace showcases one of the best lots in this community. This beautiful home boasts four levels of modern living, featuring 3 bedrooms, 2 full bathrooms, and 2 half bathrooms. The property includes a 2-car garage and a contemporary kitchen equipped with quartz countertops and stainless steel appliances. Hardwood floors enhance the open concept living area, which leads to a deck off the spacious family room. The living area has beautiful custom built ins around a gas fireplace making this room cozy and practical. The third level offers two bedrooms with a shared full bath, while the top floor is dedicated to the primary bedroom with an en-suite bath and a private rooftop deck. Upper level washer/dryer. From the highest elevation in the community, enjoy breathtaking views of Sugarloaf Mountain and the entire neighborhood from the rooftop deck. Situated in a desirable location, this townhouse offers access to a range of community amenities. Additionally, residents benefit from being within the vicinity of top-rated schools, making it an ideal home for families.
Location
State MD
County Frederick
Zoning RESIDENTIAL
Rooms
Other Rooms Primary Bedroom, Bedroom 2, Kitchen, Family Room, Bedroom 1, Recreation Room, Utility Room, Primary Bathroom, Half Bath
Basement Fully Finished
Interior
Hot Water Natural Gas
Heating Central
Cooling Central A/C
Fireplace N
Heat Source Natural Gas
Exterior
Garage Garage - Rear Entry
Garage Spaces 2.0
Waterfront N
Water Access N
Accessibility None
Parking Type Attached Garage, On Street
Attached Garage 2
Total Parking Spaces 2
Garage Y
Building
Story 4
Foundation Brick/Mortar
Sewer Public Sewer
Water Public
Architectural Style Traditional
Level or Stories 4
Additional Building Above Grade, Below Grade
New Construction N
Schools
School District Frederick County Public Schools
Others
Senior Community No
Tax ID 1109593827
Ownership Fee Simple
SqFt Source Assessor
Special Listing Condition Standard
Read Less Info
Want to know what your home might be worth? Contact us for a FREE valuation!

Our team is ready to help you sell your home for the highest possible price ASAP

Bought with Michelle Grunberg • EXP Realty, LLC
GET MORE INFORMATION

REALTOR® | Lic# RS287671 | RS290887






