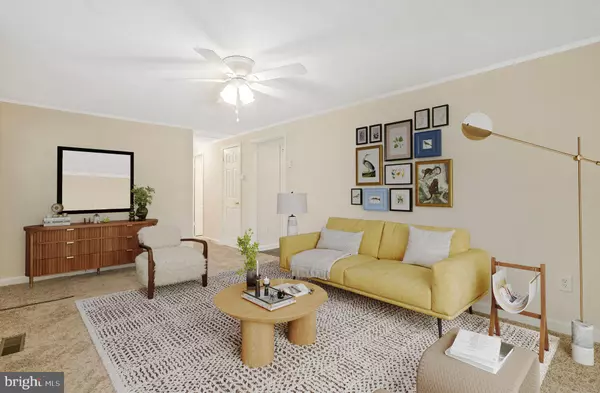$350,000
$360,000
2.8%For more information regarding the value of a property, please contact us for a free consultation.
3 Beds
2 Baths
1,344 SqFt
SOLD DATE : 09/27/2024
Key Details
Sold Price $350,000
Property Type Single Family Home
Sub Type Detached
Listing Status Sold
Purchase Type For Sale
Square Footage 1,344 sqft
Price per Sqft $260
Subdivision White Hall
MLS Listing ID MDPG2111014
Sold Date 09/27/24
Style Ranch/Rambler
Bedrooms 3
Full Baths 2
HOA Y/N N
Abv Grd Liv Area 1,344
Originating Board BRIGHT
Year Built 1986
Annual Tax Amount $3,526
Tax Year 2023
Lot Size 0.290 Acres
Acres 0.29
Property Description
Nestled in a tranquil setting, 14508 April St in Accokeek, MD, offers a charming retreat in a detached ranch/rambler style single-family home. The welcoming front porch, with its brick and siding combination, sets the tone for the inviting atmosphere of this residence. Step inside to discover fresh paint throughout, enhancing the open floor plan that flows seamlessly from room to room. The eat-in kitchen is a culinary delight, featuring stainless steel appliances, new cabinets, and elegant Corian countertops, creating a space that's both functional and stylish. The primary bedroom boasts its own private bath, providing a serene sanctuary within the home. Two additional spacious bedrooms offer flexibility for guests, family, or home office space. Outside, enjoy the peaceful ambiance on the deck that overlooks a backyard backing to trees, perfect for relaxing or entertaining. A convenient outdoor shed provides extra storage space for tools or equipment. Off-street parking adds to the convenience of this property. Located in a serene neighborhood, this home offers a tranquil retreat while remaining close to essential amenities and commuter routes.
Location
State MD
County Prince Georges
Zoning RR
Rooms
Other Rooms Living Room, Primary Bedroom, Bedroom 2, Bedroom 3, Kitchen, Family Room, Laundry, Primary Bathroom, Full Bath
Main Level Bedrooms 3
Interior
Interior Features Carpet, Ceiling Fan(s), Combination Kitchen/Living, Dining Area, Entry Level Bedroom, Kitchen - Eat-In, Primary Bath(s), Upgraded Countertops, Bathroom - Tub Shower, Floor Plan - Open
Hot Water Electric
Heating Heat Pump(s)
Cooling Heat Pump(s), Ceiling Fan(s)
Flooring Ceramic Tile, Carpet, Vinyl
Equipment Stainless Steel Appliances, Refrigerator, Dishwasher, Disposal, Dryer, Stove, Washer, Oven/Range - Electric, Exhaust Fan
Fireplace N
Appliance Stainless Steel Appliances, Refrigerator, Dishwasher, Disposal, Dryer, Stove, Washer, Oven/Range - Electric, Exhaust Fan
Heat Source Electric
Laundry Main Floor
Exterior
Exterior Feature Porch(es), Deck(s)
Water Access N
Accessibility Other
Porch Porch(es), Deck(s)
Garage N
Building
Lot Description Backs to Trees, Landscaping
Story 1
Foundation Other
Sewer Public Sewer
Water Public
Architectural Style Ranch/Rambler
Level or Stories 1
Additional Building Above Grade, Below Grade
New Construction N
Schools
School District Prince George'S County Public Schools
Others
Senior Community No
Tax ID 17050354571
Ownership Fee Simple
SqFt Source Assessor
Special Listing Condition Standard
Read Less Info
Want to know what your home might be worth? Contact us for a FREE valuation!

Our team is ready to help you sell your home for the highest possible price ASAP

Bought with Irma A Troppman • Samson Properties
GET MORE INFORMATION
REALTOR® | Lic# RS287671 | RS290887






