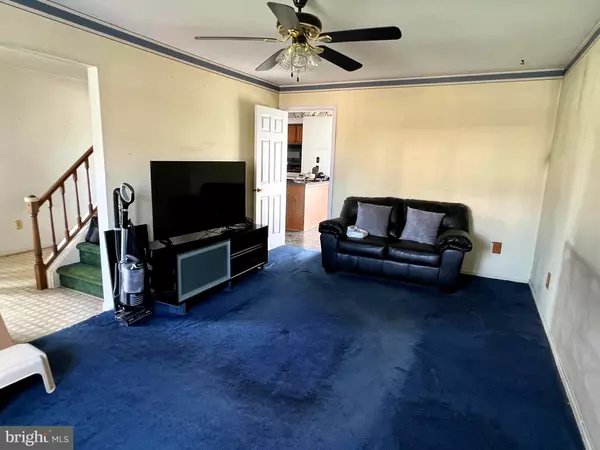$385,000
$385,000
For more information regarding the value of a property, please contact us for a free consultation.
4 Beds
3 Baths
2,175 SqFt
SOLD DATE : 09/18/2024
Key Details
Sold Price $385,000
Property Type Single Family Home
Sub Type Detached
Listing Status Sold
Purchase Type For Sale
Square Footage 2,175 sqft
Price per Sqft $177
Subdivision Salem Woods
MLS Listing ID DENC2066172
Sold Date 09/18/24
Style Colonial
Bedrooms 4
Full Baths 2
Half Baths 1
HOA Fees $6/ann
HOA Y/N Y
Abv Grd Liv Area 2,175
Originating Board BRIGHT
Year Built 1988
Annual Tax Amount $3,450
Tax Year 2022
Lot Size 9,148 Sqft
Acres 0.21
Lot Dimensions 70.00 x 135.20
Property Description
Welcome to 5 Woodie Drive in highly sought after Salem Woods. Only a handful of houses on this quiet cul-de-sac keeps traffic to a minimum and pride of ownership at a high level.
This single family home was built in 1988. It features 4 spacious bedrooms, 2.5 bathrooms and has approximate 2,175 square feet of living space. A few steps up onto the concrete front porch and you see plenty of room to enjoy your morning coffee. Once inside the main floor has plenty of natural lighting with large living rm, dining rm, and kitchen that leads to a very large deck for lots of family entertaining, and the connivance of main floor laundry room . This home is waiting for your "TLC " just so you can make it all come together with all your own personal touches to make it your dream home. The lower level is huge with loads of storage, or you can finish it off to your taste and add much more square footage for the whole family. This home is conveniently located 5 minutes away from Public high school, and 10 minutes away from Christiana mall, Trader Joe’s, Home Depot, And Christiana hospital, so if you think this is something for you, schedule a showing today! Before it’s too late. Home is being sold in" as in condition".
Location
State DE
County New Castle
Area Newark/Glasgow (30905)
Zoning NC6.5
Rooms
Basement Connecting Stairway, Drainage System
Interior
Interior Features Breakfast Area, Dining Area, Floor Plan - Traditional, Pantry, Bathroom - Tub Shower
Hot Water Electric
Heating Heat Pump(s)
Cooling Central A/C
Equipment Built-In Microwave, Dishwasher, Dryer - Electric, Oven/Range - Electric, Refrigerator, Washer
Furnishings No
Fireplace N
Appliance Built-In Microwave, Dishwasher, Dryer - Electric, Oven/Range - Electric, Refrigerator, Washer
Heat Source Electric
Laundry Main Floor
Exterior
Exterior Feature Deck(s), Patio(s)
Garage Spaces 6.0
Waterfront N
Water Access N
Roof Type Architectural Shingle
Accessibility 32\"+ wide Doors
Porch Deck(s), Patio(s)
Parking Type Driveway, Off Street
Total Parking Spaces 6
Garage N
Building
Story 2
Foundation Concrete Perimeter
Sewer Public Sewer
Water Public
Architectural Style Colonial
Level or Stories 2
Additional Building Above Grade, Below Grade
Structure Type Dry Wall
New Construction N
Schools
School District Christina
Others
Senior Community No
Tax ID 09-040.20-142
Ownership Fee Simple
SqFt Source Assessor
Acceptable Financing Cash, Conventional
Listing Terms Cash, Conventional
Financing Cash,Conventional
Special Listing Condition Standard
Read Less Info
Want to know what your home might be worth? Contact us for a FREE valuation!

Our team is ready to help you sell your home for the highest possible price ASAP

Bought with Masood Sadiq • Coldwell Banker Realty
GET MORE INFORMATION

REALTOR® | Lic# RS287671 | RS290887






