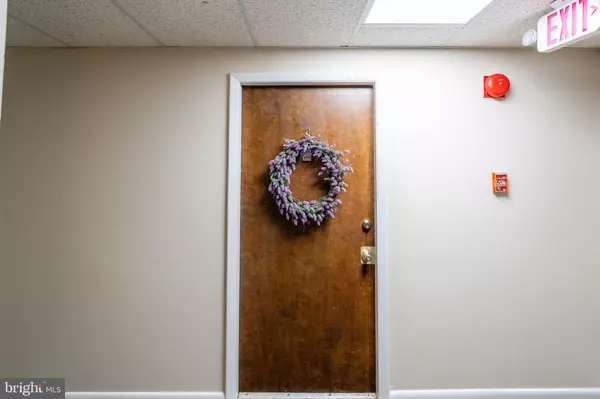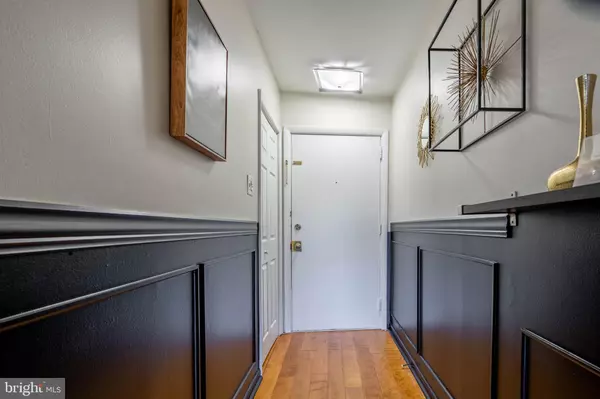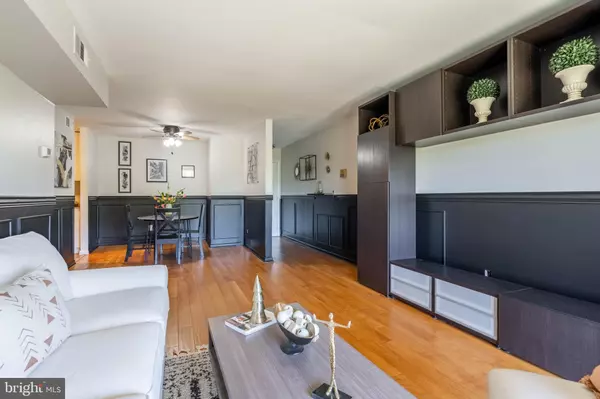$192,000
$185,000
3.8%For more information regarding the value of a property, please contact us for a free consultation.
2 Beds
2 Baths
800 SqFt
SOLD DATE : 05/31/2024
Key Details
Sold Price $192,000
Property Type Condo
Sub Type Condo/Co-op
Listing Status Sold
Purchase Type For Sale
Square Footage 800 sqft
Price per Sqft $240
Subdivision Linden Green
MLS Listing ID DENC2060562
Sold Date 05/31/24
Style Other
Bedrooms 2
Full Baths 2
Condo Fees $458/mo
HOA Y/N N
Abv Grd Liv Area 800
Originating Board BRIGHT
Year Built 1972
Annual Tax Amount $1,474
Tax Year 2022
Lot Dimensions 0.00 x 0.00
Property Description
Discover the epitome of homeownership with this charming 2-bedroom, 2-bathroom Pike Creek condo. Nestled in the coveted Pike Creek Valley within the esteemed Linden Green community, this beautiful 2nd-floor unit offers a tranquil ambiance with its serene surroundings and lush trees. The kitchen features white cabinetry, stainless steel appliances, and laminate flooring, seamlessly blending with the adjacent dining area. Retreat to the spacious master bedroom boasting a large closet with ample storage and ensuite bathroom, while the living room opens onto a sizable patio, perfect for leisurely mornings or entertaining evenings. Benefit from the condo association's inclusive amenities, encompassing heat, water, trash/recycle services, exterior maintenance, lawn care, snow removal, and access to the pool and communal areas. Positioned near shopping, dining, scenic parks, downtown Riverfront attractions, and more, seize the opportunity to embrace the upcoming spring and summer seasons in your new abode.
Location
State DE
County New Castle
Area Elsmere/Newport/Pike Creek (30903)
Zoning NCTH
Rooms
Other Rooms Living Room, Dining Room, Primary Bedroom, Kitchen, Bedroom 1
Main Level Bedrooms 2
Interior
Interior Features Primary Bath(s), Ceiling Fan(s)
Hot Water Electric
Heating Other
Cooling Central A/C
Flooring Vinyl, Carpet
Equipment Built-In Range, Oven - Self Cleaning, Dishwasher
Fireplace N
Appliance Built-In Range, Oven - Self Cleaning, Dishwasher
Heat Source Electric
Laundry Shared
Exterior
Exterior Feature Balcony
Amenities Available Swimming Pool, Tot Lots/Playground
Water Access N
Roof Type Flat
Accessibility None
Porch Balcony
Garage N
Building
Lot Description Level
Story 1
Unit Features Garden 1 - 4 Floors
Sewer Public Sewer
Water Public
Architectural Style Other
Level or Stories 1
Additional Building Above Grade, Below Grade
New Construction N
Schools
School District Red Clay Consolidated
Others
Pets Allowed Y
HOA Fee Include Pool(s),Common Area Maintenance,Ext Bldg Maint,Lawn Maintenance,Snow Removal,Trash,Heat,Water,Sewer,Insurance
Senior Community No
Tax ID 08-042.20-033.C.10D5
Ownership Condominium
Acceptable Financing Conventional, Cash
Listing Terms Conventional, Cash
Financing Conventional,Cash
Special Listing Condition Standard
Pets Allowed Cats OK, Dogs OK, Number Limit, Size/Weight Restriction
Read Less Info
Want to know what your home might be worth? Contact us for a FREE valuation!

Our team is ready to help you sell your home for the highest possible price ASAP

Bought with William J Connell • RE/MAX Elite
GET MORE INFORMATION
REALTOR® | Lic# RS287671 | RS290887






