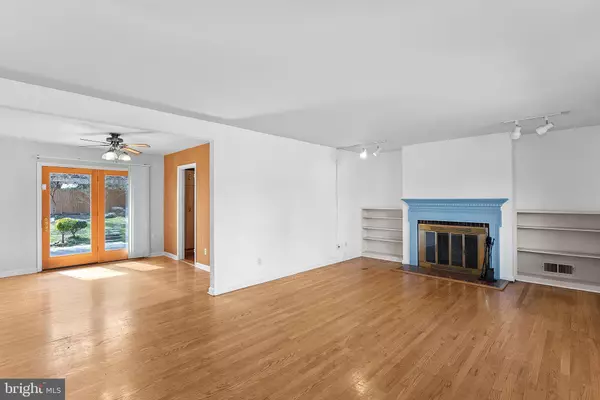$662,000
$669,000
1.0%For more information regarding the value of a property, please contact us for a free consultation.
3 Beds
2 Baths
1,994 SqFt
SOLD DATE : 04/11/2024
Key Details
Sold Price $662,000
Property Type Single Family Home
Sub Type Detached
Listing Status Sold
Purchase Type For Sale
Square Footage 1,994 sqft
Price per Sqft $331
Subdivision Cedar Crest
MLS Listing ID VAFX2166070
Sold Date 04/11/24
Style Ranch/Rambler
Bedrooms 3
Full Baths 2
HOA Y/N N
Abv Grd Liv Area 1,194
Originating Board BRIGHT
Year Built 1960
Annual Tax Amount $6,964
Tax Year 2023
Lot Size 10,754 Sqft
Acres 0.25
Property Description
Welcome to this well maintained all brick rambler on a large lot inside the beltway! With plenty of parking on and off street. This charming home features a traditional layout with three bedrooms and one full bath on the main level. A living room with a wood burning fireplace, a dining room that looks through French doors to the well landscaped backyard and an Ikea kitchen with gas cooking. The lower level has a bonus/recreation room, a media room, a full bath, as well as what could be a fourth bedroom. The large laundry room features shelving, folding room and a slop sink. The workshop/storage room is large enough for any hobbyist to enjoy. The lower does walk up to the large backyard. The backyard has an oversized deck, mature landscaping and a large shed. Additionally it is mostly fenced. Conveniently located inside the beltway, this home provides easy access to Tysons, Washington DC, Old Town, Mosaic District, Ft. Belvoir, and nearby Metro and VRE stops. Enjoy close proximity to shopping, grocery stores, restaurants, parks, retail and entertainment. MAJOR SYSTEMS: HVAC Furnace Trane 2019, AC unit Trane 2022; Roof 2019; Hot Water heater 2004; Sump Pump and battery back up 2018, Carport siding 2021; Installed stainless chimney liner in 2019; Renewable by Anderson Windows 2000; Polar French Doors to deck 2005. GE Stove 2022; Washing machine 2015; Microwave 2017.
Location
State VA
County Fairfax
Zoning 130
Rooms
Other Rooms Dining Room, Primary Bedroom, Bedroom 2, Bedroom 3, Kitchen, Family Room, Den, Basement, Foyer, Exercise Room, Laundry, Storage Room
Basement Fully Finished, Outside Entrance, Heated, Sump Pump, Walkout Stairs, Workshop
Main Level Bedrooms 3
Interior
Interior Features Ceiling Fan(s), Attic, Cedar Closet(s), Dining Area, Sound System, Stall Shower, Tub Shower, Wood Floors, Built-Ins, Entry Level Bedroom, Floor Plan - Open, Recessed Lighting, Soaking Tub, Upgraded Countertops
Hot Water Electric, Natural Gas
Heating Forced Air
Cooling Central A/C
Flooring Hardwood
Fireplaces Number 1
Fireplaces Type Brick, Fireplace - Glass Doors, Mantel(s), Wood
Equipment Dryer, Washer, Dishwasher, Refrigerator, Oven/Range - Gas, Built-In Microwave, Disposal
Fireplace Y
Window Features Vinyl Clad
Appliance Dryer, Washer, Dishwasher, Refrigerator, Oven/Range - Gas, Built-In Microwave, Disposal
Heat Source Electric, Natural Gas
Laundry Basement
Exterior
Exterior Feature Deck(s)
Garage Spaces 3.0
Fence Chain Link, Wood
Waterfront N
Water Access N
Roof Type Architectural Shingle
Accessibility None
Porch Deck(s)
Parking Type Driveway, Attached Carport, On Street
Total Parking Spaces 3
Garage N
Building
Story 2
Foundation Concrete Perimeter
Sewer Public Sewer
Water Public
Architectural Style Ranch/Rambler
Level or Stories 2
Additional Building Above Grade, Below Grade
Structure Type Dry Wall
New Construction N
Schools
Elementary Schools Braddock
Middle Schools Poe
High Schools Annandale
School District Fairfax County Public Schools
Others
Pets Allowed Y
Senior Community No
Tax ID 0704 05 0067
Ownership Fee Simple
SqFt Source Assessor
Security Features Security System
Acceptable Financing Cash, Conventional, FHA, VA
Listing Terms Cash, Conventional, FHA, VA
Financing Cash,Conventional,FHA,VA
Special Listing Condition Standard
Pets Description No Pet Restrictions
Read Less Info
Want to know what your home might be worth? Contact us for a FREE valuation!

Our team is ready to help you sell your home for the highest possible price ASAP

Bought with Jasmine Pineda • KW Metro Center
GET MORE INFORMATION

REALTOR® | Lic# RS287671 | RS290887






