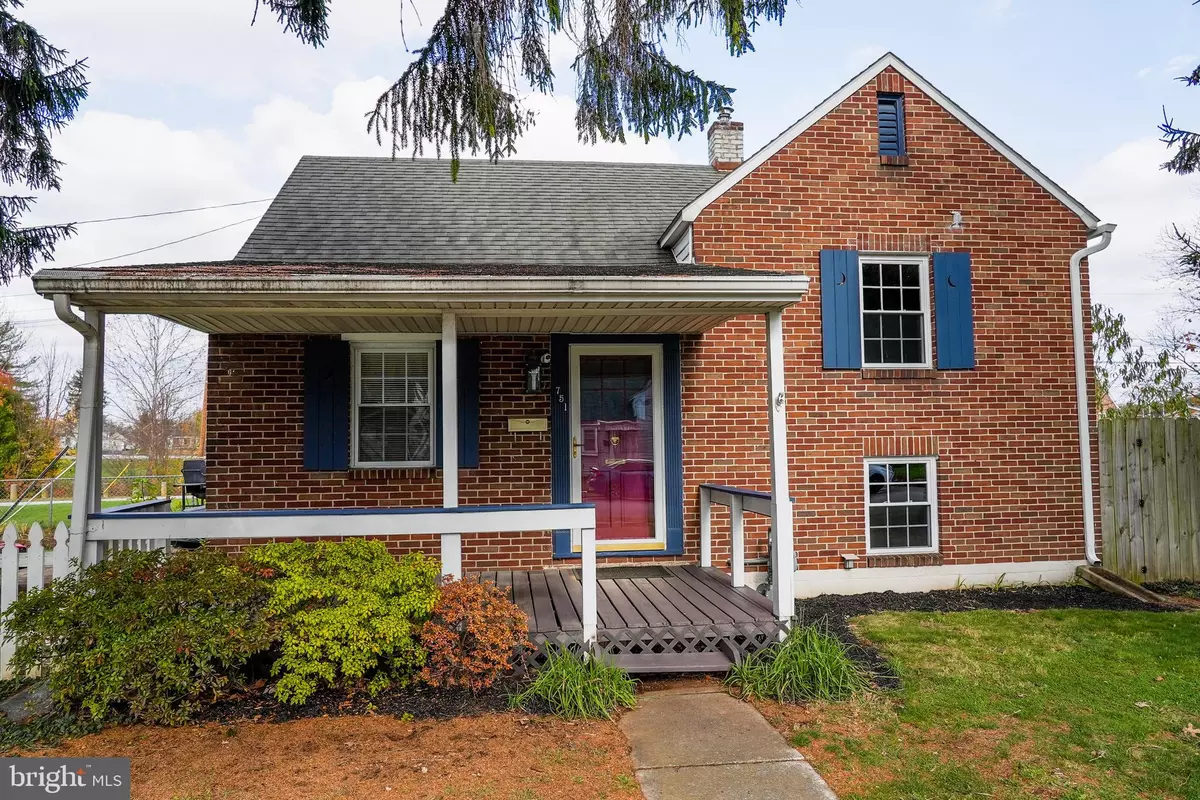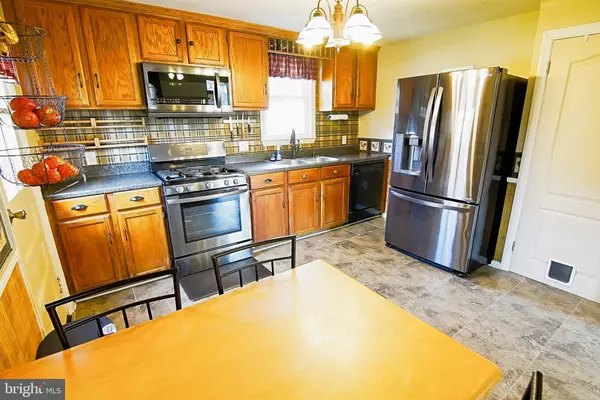$158,000
$158,000
For more information regarding the value of a property, please contact us for a free consultation.
3 Beds
1 Bath
874 SqFt
SOLD DATE : 02/28/2023
Key Details
Sold Price $158,000
Property Type Single Family Home
Sub Type Detached
Listing Status Sold
Purchase Type For Sale
Square Footage 874 sqft
Price per Sqft $180
Subdivision Park Village
MLS Listing ID PAYK2031982
Sold Date 02/28/23
Style Split Level
Bedrooms 3
Full Baths 1
HOA Y/N N
Abv Grd Liv Area 874
Originating Board BRIGHT
Year Built 1942
Annual Tax Amount $4,089
Tax Year 2021
Lot Size 6,094 Sqft
Acres 0.14
Property Description
SELLER IS OFFERING 3% CLOSING COSTS! Now you need even less out-of-pocket cash to move into this 3 bedroom split level property! Be it your first home, relocation home, down-sizing home, or an investment, 3% closing costs is a great way to start 2023! This home features central air conditioning, replacement windows, stainless steal kitchen appliances, luxury vinyl kitchen flooring, and an updated bath. The lower level has abundant storage in laundry room, store room and crawl space. A 12 x 18 shed and greenhouse for your gardening, kids', or pets' storage needs sits inside the fenced yard. Producing fruit trees (pear, peach and fig; grape arbor) will make your summer extra special. Nearby is Farquhar Park, Noonan Park baseball diamond/football field, walking paths and Kiwanis Lake recreation areas. Easy access to Route 30 and I-83 for commuters, shopping, and restaurants. ASK YOUR LENDER OR MINE HOW 3% WILL CHANGE YOUR BOTTOM LINE!
Location
State PA
County York
Area York City (15201)
Zoning RESIDENTIAL
Rooms
Other Rooms Living Room, Bedroom 2, Kitchen, Bedroom 1, Laundry, Storage Room, Bathroom 1, Bathroom 3
Basement Shelving, Unfinished, Windows, Partial
Interior
Interior Features Ceiling Fan(s), Combination Kitchen/Dining, Floor Plan - Traditional, Kitchen - Eat-In
Hot Water Natural Gas
Heating Forced Air
Cooling Central A/C
Flooring Hardwood, Vinyl, Concrete, Luxury Vinyl Plank
Equipment Dishwasher, Dryer, Oven/Range - Gas, Refrigerator, Washer, Water Heater
Furnishings No
Fireplace N
Window Features Replacement
Appliance Dishwasher, Dryer, Oven/Range - Gas, Refrigerator, Washer, Water Heater
Heat Source Natural Gas
Laundry Basement
Exterior
Exterior Feature Patio(s), Porch(es)
Fence Privacy, Wood
Utilities Available Electric Available, Cable TV Available, Natural Gas Available, Phone Available, Sewer Available, Water Available
Water Access N
View Garden/Lawn, Street
Roof Type Asphalt,Shingle
Accessibility None
Porch Patio(s), Porch(es)
Garage N
Building
Lot Description Front Yard, Level, Rear Yard, SideYard(s)
Story 4
Foundation Block
Sewer Public Sewer
Water Public
Architectural Style Split Level
Level or Stories 4
Additional Building Above Grade, Below Grade
Structure Type Dry Wall
New Construction N
Schools
School District York City
Others
Pets Allowed Y
Senior Community No
Tax ID 14-553-10-0007-00-00000
Ownership Fee Simple
SqFt Source Assessor
Security Features Monitored,Smoke Detector,Surveillance Sys
Acceptable Financing Cash, Conventional, FHA, VA
Listing Terms Cash, Conventional, FHA, VA
Financing Cash,Conventional,FHA,VA
Special Listing Condition Standard
Pets Allowed No Pet Restrictions
Read Less Info
Want to know what your home might be worth? Contact us for a FREE valuation!

Our team is ready to help you sell your home for the highest possible price ASAP

Bought with David Lee Pottle Jr. • Keller Williams Keystone Realty
GET MORE INFORMATION
REALTOR® | Lic# RS287671 | RS290887






