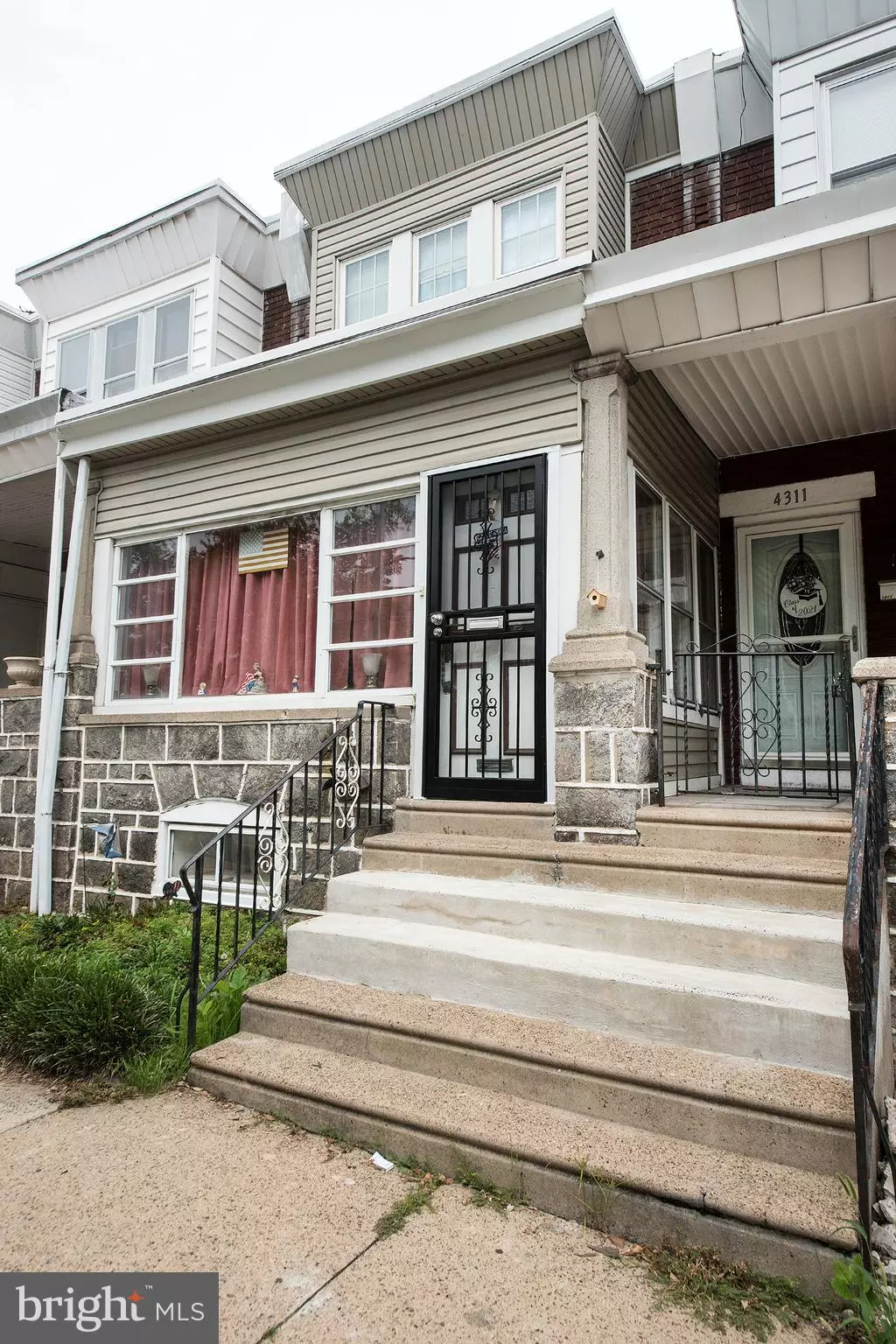$190,000
$170,000
11.8%For more information regarding the value of a property, please contact us for a free consultation.
3 Beds
2 Baths
1,260 SqFt
SOLD DATE : 09/30/2021
Key Details
Sold Price $190,000
Property Type Townhouse
Sub Type Interior Row/Townhouse
Listing Status Sold
Purchase Type For Sale
Square Footage 1,260 sqft
Price per Sqft $150
Subdivision Wissinoming
MLS Listing ID PAPH2016982
Sold Date 09/30/21
Style Straight Thru
Bedrooms 3
Full Baths 1
Half Baths 1
HOA Y/N N
Abv Grd Liv Area 1,260
Originating Board BRIGHT
Year Built 1940
Annual Tax Amount $1,594
Tax Year 2021
Lot Size 1,365 Sqft
Acres 0.03
Lot Dimensions 15.00 x 91.00
Property Description
Welcome home to 4309 Devereaux Street, located in the heart of the Wissinoming neighborhood. This home has been lovingly maintained by this owner for over 40 years. The property is very spacious and offers 3 bedrooms and 1.5 baths. Upon entering the home you will find a sun-filled enclosed front porch. The ideal spot for a play room or office. The home offers a very open flow, that is perfect for entertaining. The first floor features many beautiful finishes such as 9ft. ceilings, hardwood floors with in lay, original moldings and door. The kitchen is eat-in with lots of storage, stainless steel appliances and access to the back patio. There is a full finished basement with half bath, storage, laundry and rear exterior entrance. As you head upstairs you will find 3 nicely sized bedrooms and updated full bath with tub. Home is very well maintained and the seller is offering a 1 year America's Preferred Home Warranty for the new buyer. Seller is conveying the property in "As Is" condition and will make no repairs. Don't miss your chance to see this one!
Location
State PA
County Philadelphia
Area 19135 (19135)
Zoning RSA5
Rooms
Basement Fully Finished, Outside Entrance
Interior
Interior Features Attic/House Fan, Dining Area, Formal/Separate Dining Room, Kitchen - Eat-In, Tub Shower, Wood Floors
Hot Water Natural Gas
Heating Radiator, Baseboard - Hot Water
Cooling Window Unit(s)
Flooring Hardwood
Equipment Built-In Microwave, Dishwasher, Disposal, Dryer - Gas, Oven - Self Cleaning, Oven/Range - Gas, Refrigerator, Stainless Steel Appliances
Appliance Built-In Microwave, Dishwasher, Disposal, Dryer - Gas, Oven - Self Cleaning, Oven/Range - Gas, Refrigerator, Stainless Steel Appliances
Heat Source Natural Gas
Laundry Basement
Exterior
Garage Spaces 1.0
Waterfront N
Water Access N
Accessibility None
Parking Type Driveway
Total Parking Spaces 1
Garage N
Building
Story 3
Sewer No Septic System
Water Public
Architectural Style Straight Thru
Level or Stories 3
Additional Building Above Grade, Below Grade
New Construction N
Schools
School District The School District Of Philadelphia
Others
Pets Allowed Y
Senior Community No
Tax ID 552029500
Ownership Fee Simple
SqFt Source Assessor
Special Listing Condition Standard
Pets Description No Pet Restrictions
Read Less Info
Want to know what your home might be worth? Contact us for a FREE valuation!

Our team is ready to help you sell your home for the highest possible price ASAP

Bought with Doris Y Cheveres • Realty Mark Cityscape-Huntingdon Valley
GET MORE INFORMATION

REALTOR® | Lic# RS287671 | RS290887






