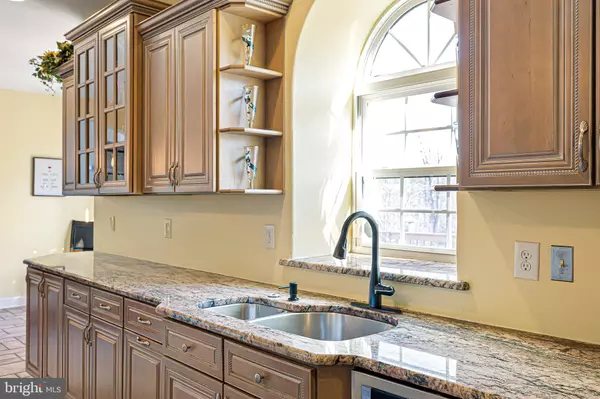$640,000
$625,000
2.4%For more information regarding the value of a property, please contact us for a free consultation.
4 Beds
3 Baths
4,130 SqFt
SOLD DATE : 08/12/2022
Key Details
Sold Price $640,000
Property Type Single Family Home
Sub Type Detached
Listing Status Sold
Purchase Type For Sale
Square Footage 4,130 sqft
Price per Sqft $154
Subdivision Countryview
MLS Listing ID NJGL2012630
Sold Date 08/12/22
Style Colonial,Contemporary
Bedrooms 4
Full Baths 2
Half Baths 1
HOA Fees $12/ann
HOA Y/N Y
Abv Grd Liv Area 4,130
Originating Board BRIGHT
Year Built 2002
Annual Tax Amount $14,872
Tax Year 2021
Lot Size 1.670 Acres
Acres 1.67
Lot Dimensions 0.00 x 0.00
Property Description
This GORGEOUS and INCREDIBLY SPACIOUS 4,130 sq ft, 4 Bedroom, 2.5 Bath Estate Home is waiting to treat its next owner like ROYALTY! Featuring a GIGANTIC PRIMARY SUITE with DOUBLE SIDED FIREPLACE, KITCHEN with GRANITE countertops, STAINLESS STEEL APPLIANCES, DECK overlooking the 1.67 ACRES of PROPERTY, WALKOUT DAYLIGHT BASEMENT, and so MUCH MORE! Situated on a Cul de Sac street, the home is sensational, sitting proudly with its tall portico with Grand Chandelier Window, manicured landscaping, and wooded backdrop, you'll be ecstatic to call this your HOME! Welcome to Countryside, a community of Estate homes quietly tucked away on the West side of Desirable Mullica Hill NJ. Stepping inside the impressive two story foyer, you'll be captivated by this home. Gleaming hardwood floors greet you and flow into the dining room and up the grand staircase. A balcony catwalk is overhead. You'll love entertaining here, as it has so much to offer. Dinner parties will be stellar in the formal dining room, which has arched doorways and bright with natural light. The formal living room is dressed with elegant columns. The eat-in kitchen is the hub of the home and will delight the chef of the household! It features Tuscan style tile flooring, solid wood cabinetry, GRANITE countertops, Stainless steel appliances including a professional grade Thermador 6 burner gas range. There's more than enough counter and cabinet space for all your needs and there's a butler's pantry off the dining room. The center island breakfast bar is the perfect spot for your morning coffee and your casual meals. Entertaining here will be amazing as it is designed with socialization in mind and is open to the great room.There's a sliding glass door in the kitchen leading out to the deck. The two-story Great Room is spectacular! A wall of windows surrounding the GAS Fireplace with GRANITE MANTLE is the focal point of the room. You'll love relaxing and socializing in this amazing space! There's a large powder room on the first floor for your convenience. Up the back staircase, four large bedrooms and two full bathrooms await to offer you rest and relaxation. The primary suite is fit for ROYALTY. Enjoy at home spa days in this to-die-for bathroom, which features vaulted ceilings with a chandelier, an oversized overflow tub in front of a wall of windows and fireplace. There's an oversized stall shower, double vanity and a large linen cabinet as well. The three additional bedrooms are also spacious. The hall bathroom is huge and has a double vanity and a separate makeup vanity, so the rest of the household feels like royalty, too! Downstairs there's an unfinished, daylight, walkout basement that is potential for additional living space! You can make this space the recreation area of your dreams! Outside you'll spend your down time grilling and chilling on the large no-maintenance deck which overlooks the beautiful, level backyard of lush green lawn which backs up to the woods for privacy! This backyard is a blank canvas of potential for even more outdoor recreation space. Keep your vehicles safe from the elements all year round in the attached 3 car garage. A great location, it's just 5 minutes from downtown and shopping. It's 30 minutes to Philadelphia and 20 minutes to the Delaware Memorial Bridge.
Location
State NJ
County Gloucester
Area Harrison Twp (20808)
Zoning R1
Rooms
Other Rooms Living Room, Dining Room, Primary Bedroom, Bedroom 2, Bedroom 3, Kitchen, Family Room, Bedroom 1, Laundry, Other
Basement Full, Unfinished
Interior
Interior Features Dining Area
Hot Water Natural Gas
Heating Forced Air
Cooling Central A/C
Fireplace Y
Heat Source Natural Gas
Laundry Upper Floor
Exterior
Exterior Feature Deck(s)
Parking Features Inside Access
Garage Spaces 7.0
Water Access N
Accessibility None
Porch Deck(s)
Attached Garage 3
Total Parking Spaces 7
Garage Y
Building
Story 2
Foundation Other
Sewer On Site Septic
Water Well
Architectural Style Colonial, Contemporary
Level or Stories 2
Additional Building Above Grade, Below Grade
New Construction N
Schools
Elementary Schools Pleasant Valley School
Middle Schools Clearview Regional M.S.
High Schools Clearview Regional H.S.
School District Clearview Regional Schools
Others
Senior Community No
Tax ID 08-00054-00010 16
Ownership Fee Simple
SqFt Source Assessor
Special Listing Condition Standard
Read Less Info
Want to know what your home might be worth? Contact us for a FREE valuation!

Our team is ready to help you sell your home for the highest possible price ASAP

Bought with Non Member • Non Subscribing Office
GET MORE INFORMATION
REALTOR® | Lic# RS287671 | RS290887






