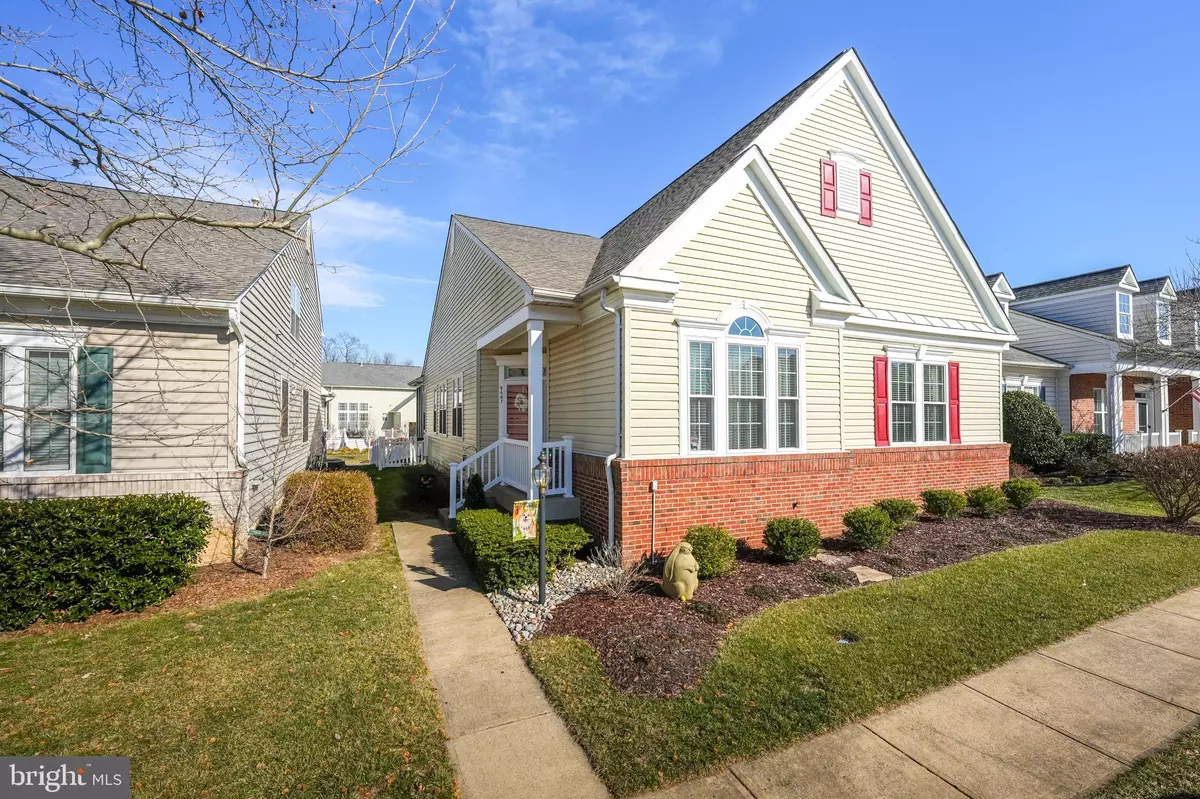Kristi Shawley & Heather Rossi
Real Estate Professional
precisiononerealty@gmail.com +1(267) 992-01352 Beds
3 Baths
3,553 SqFt
2 Beds
3 Baths
3,553 SqFt
OPEN HOUSE
Sun Mar 09, 12:00pm - 2:00pm
Key Details
Property Type Single Family Home
Sub Type Detached
Listing Status Coming Soon
Purchase Type For Sale
Square Footage 3,553 sqft
Price per Sqft $175
Subdivision Dunbarton
MLS Listing ID VAPW2088588
Style Ranch/Rambler
Bedrooms 2
Full Baths 3
HOA Fees $317/mo
HOA Y/N Y
Abv Grd Liv Area 1,870
Originating Board BRIGHT
Year Built 2003
Annual Tax Amount $5,638
Tax Year 2024
Lot Size 5,501 Sqft
Acres 0.13
Property Sub-Type Detached
Property Description
Step into this beautifully updated home, where modern elegance meets convenience in an amenity-rich 55+ community. Featuring brand-new LVP flooring throughout the main level, this home offers a seamless blend of style and functionality. The spacious main level primary suite is a true retreat, complete with a brand-new luxury bathroom designed for relaxation. This level also includes a second generously sized bedroom and an additional full bath, providing plenty of comfort and space.
The gourmet kitchen boasts new granite countertops, perfect for both casual meals and entertaining. Need more space? The fully finished basement is an entertainer's dream, offering a huge recreation room, two additional "bedroom/dens", and endless possibilities for a home office, hobby room, or guest space.
Even the garage is lovely...finished and painted! Enjoy outdoor living on the charming new screened-in porch or take advantage of the community's indoor and outdoor pools, fitness center, and social activities.
With an unbeatable location, upscale finishes, and top-tier community amenities, this home is a must-see.
Schedule your tour today and start your next chapter in style! New windows in 2022 and new roof in 2019!
Location
State VA
County Prince William
Zoning RPC
Rooms
Basement Connecting Stairway, Fully Finished, Interior Access
Main Level Bedrooms 2
Interior
Interior Features Carpet, Ceiling Fan(s), Combination Kitchen/Dining, Entry Level Bedroom, Family Room Off Kitchen, Floor Plan - Open, Kitchen - Eat-In, Kitchen - Island, Kitchen - Table Space, Pantry, Primary Bath(s), Walk-in Closet(s), Window Treatments
Hot Water Natural Gas
Heating Forced Air
Cooling Central A/C
Flooring Carpet, Hardwood
Equipment Built-In Microwave, Dryer, Washer, Dishwasher, Disposal, Refrigerator, Icemaker, Stove
Fireplace N
Window Features Energy Efficient
Appliance Built-In Microwave, Dryer, Washer, Dishwasher, Disposal, Refrigerator, Icemaker, Stove
Heat Source Natural Gas
Exterior
Exterior Feature Porch(es), Screened
Parking Features Garage - Front Entry
Garage Spaces 2.0
Amenities Available Common Grounds, Community Center, Exercise Room, Gated Community, Jog/Walk Path, Party Room, Pool - Indoor, Recreational Center, Tennis Courts
Water Access N
Roof Type Architectural Shingle
Accessibility None
Porch Porch(es), Screened
Attached Garage 2
Total Parking Spaces 2
Garage Y
Building
Story 2
Foundation Other
Sewer Public Sewer
Water Public
Architectural Style Ranch/Rambler
Level or Stories 2
Additional Building Above Grade, Below Grade
New Construction N
Schools
School District Prince William County Public Schools
Others
HOA Fee Include Common Area Maintenance,Recreation Facility,Snow Removal,Cable TV,High Speed Internet,Trash,Standard Phone Service,Security Gate,Reserve Funds,Pool(s),Management
Senior Community Yes
Age Restriction 55
Tax ID 7495-56-6762
Ownership Fee Simple
SqFt Source Assessor
Security Features Security Gate
Acceptable Financing Cash, Conventional, FHA, VA
Listing Terms Cash, Conventional, FHA, VA
Financing Cash,Conventional,FHA,VA
Special Listing Condition Standard

GET MORE INFORMATION
REALTOR® | Lic# AB069312 | RS290887






