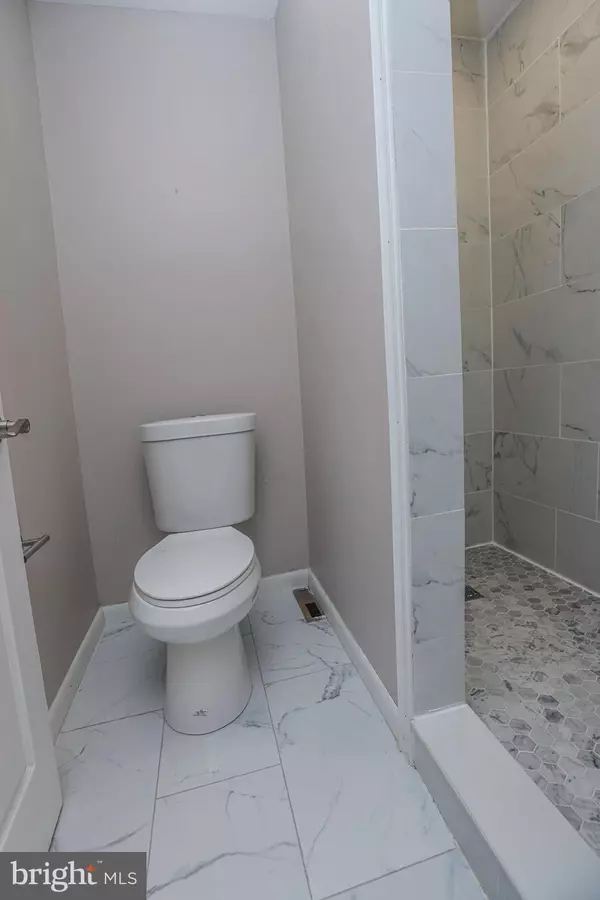Kristi Shawley & Heather Rossi
Real Estate Professional
precisiononerealty@gmail.com +1(267) 992-01354 Beds
3 Baths
1,858 SqFt
4 Beds
3 Baths
1,858 SqFt
Key Details
Property Type Single Family Home
Sub Type Detached
Listing Status Coming Soon
Purchase Type For Sale
Square Footage 1,858 sqft
Price per Sqft $217
Subdivision Kimberly Meadows
MLS Listing ID PACB2039342
Style Contemporary
Bedrooms 4
Full Baths 2
Half Baths 1
HOA Y/N N
Abv Grd Liv Area 1,858
Originating Board BRIGHT
Year Built 1983
Annual Tax Amount $4,290
Tax Year 2020
Lot Size 0.320 Acres
Acres 0.32
Property Sub-Type Detached
Property Description
This exquisite property seamlessly integrates contemporary design with natural beauty, creating an idyllic retreat that immerses you in nature. The expansive front porch is perfect for enjoying your morning coffee while taking in the serene surroundings. The heart of the home is the family room, featuring a stunning cathedral ceiling soaring over 18 feet high and a cozy fireplace that adds a warm, inviting touch. The first floor boasts gleaming hardwood floors that guide you to a spacious dining room, ideal for large gatherings and conveniently connected to the kitchen. The kitchen is a chef's dream, equipped with upgraded granite countertops, stainless steel appliances, a professional hood vent, and a central island that serves as both a dining area and a food preparation space for family and friends.
The family room, complete with built-in bookshelves, is the perfect place for relaxation and can also serve as a home office, playroom, or a third living space. The open tread staircase, reflecting classic modern home design, leads to three newly remodeled bedrooms and two full bathrooms. One level up, you'll find a fourth bedroom or flex space that can easily transform into a home office, gym, or guest room.
Walk through the double sliding doors from the kitchen or your family room to find your own private paradise, an extra-large deck that is like having another living room with ample space for outdoor furniture, it's an ideal spot for relaxation and social gatherings. Outdoor living space also boasts another patio that is great for cooking out on the grill or eating dinner outside, or simply hanging out on the hammock under some trees. The fenced backyard is perfect for pets to play freely and a large flower or a vegetable garden.
The home has just as much character on the lower level as it does on the upper levels, featuring a laundry room, an enormous two car garage, and a large finished room that can be used for almost anything – extra family room, work space, or exercise room.
Conveniently located with easy access to Route 15, PA Turnpike, 581, and 83, this home is just 15 minutes from downtown Harrisburg, making it the perfect blend of suburban tranquility and urban accessibility. Don't miss the chance to make this modern masterpiece your own!
Location
State PA
County Cumberland
Area Upper Allen Twp (14442)
Zoning RESIDENTIAL
Rooms
Other Rooms Living Room, Dining Room, Primary Bedroom, Bedroom 2, Bedroom 3, Bedroom 4, Kitchen, Family Room, Bathroom 2, Bonus Room, Primary Bathroom, Half Bath
Basement Full
Interior
Interior Features Breakfast Area, Built-Ins, Carpet, Family Room Off Kitchen, Floor Plan - Open, Kitchen - Eat-In, Primary Bath(s), Bathroom - Tub Shower, Window Treatments
Hot Water Electric
Heating Forced Air
Cooling Heat Pump(s), Central A/C
Fireplaces Number 1
Equipment Built-In Microwave, Disposal, Oven/Range - Electric, Range Hood, Washer, Water Heater
Fireplace Y
Appliance Built-In Microwave, Disposal, Oven/Range - Electric, Range Hood, Washer, Water Heater
Heat Source Electric
Laundry Has Laundry, Lower Floor
Exterior
Exterior Feature Deck(s), Porch(es)
Parking Features Additional Storage Area, Basement Garage, Covered Parking, Garage - Side Entry, Inside Access, Oversized
Garage Spaces 2.0
Utilities Available Electric Available, Sewer Available
Water Access N
Accessibility None
Porch Deck(s), Porch(es)
Attached Garage 2
Total Parking Spaces 2
Garage Y
Building
Lot Description Partly Wooded
Story 3
Foundation Concrete Perimeter
Sewer Public Sewer
Water Public
Architectural Style Contemporary
Level or Stories 3
Additional Building Above Grade, Below Grade
New Construction N
Schools
High Schools Mechanicsburg Area
School District Mechanicsburg Area
Others
Senior Community No
Tax ID 42-27-1888-165
Ownership Fee Simple
SqFt Source Assessor
Acceptable Financing Cash, Conventional, FHA, VA
Listing Terms Cash, Conventional, FHA, VA
Financing Cash,Conventional,FHA,VA
Special Listing Condition Standard

GET MORE INFORMATION
REALTOR® | Lic# AB069312 | RS290887






