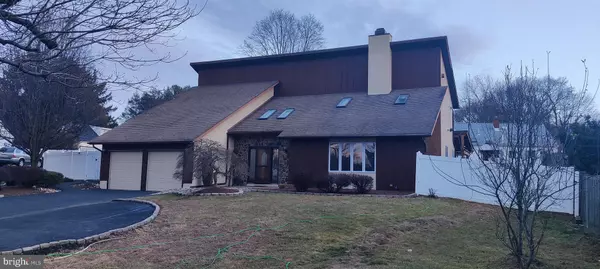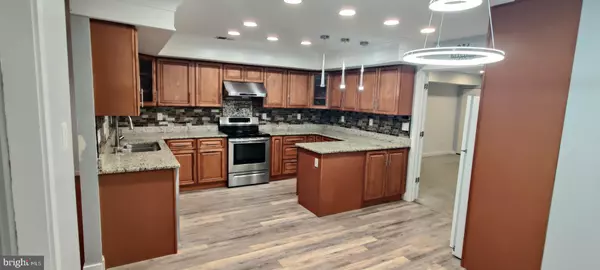4 Beds
4 Baths
3,585 SqFt
4 Beds
4 Baths
3,585 SqFt
Key Details
Property Type Single Family Home
Sub Type Detached
Listing Status Active
Purchase Type For Sale
Square Footage 3,585 sqft
Price per Sqft $193
Subdivision Feasterville
MLS Listing ID PABU2088448
Style Contemporary
Bedrooms 4
Full Baths 3
Half Baths 1
HOA Y/N N
Abv Grd Liv Area 3,585
Originating Board BRIGHT
Year Built 1986
Annual Tax Amount $8,556
Tax Year 2024
Lot Dimensions 129.00 x
Property Sub-Type Detached
Property Description
Beautiful 4-Bedroom Home with Fantastic Features!
This well-maintained 4-bedroom, 3.5-bathroom home has everything you need for comfortable living. Two of the full bathrooms are floor heated and just a few months old, adding modern convenience. The newer kitchen and updated appliances such as a refrigerator, washer, and dryer, making it move-in ready. Fresh paint and durable vinyl plank flooring throughout create a clean, stylish feel.
Key features include:
•
Location
State PA
County Bucks
Area Lower Southampton Twp (10121)
Zoning R1
Rooms
Main Level Bedrooms 4
Interior
Interior Features Attic, Bathroom - Tub Shower, Bathroom - Stall Shower, Bathroom - Walk-In Shower, Breakfast Area, Carpet, Ceiling Fan(s), Family Room Off Kitchen, Kitchen - Eat-In, Pantry
Hot Water Electric
Heating Forced Air, Heat Pump - Gas BackUp, Heat Pump(s)
Cooling Central A/C
Flooring Carpet, Vinyl, Laminated
Fireplaces Number 1
Inclusions Washer, dryer
Equipment Dishwasher, Dryer, Exhaust Fan, Microwave, Oven/Range - Electric, Range Hood, Refrigerator, Stainless Steel Appliances, Washer - Front Loading
Fireplace Y
Appliance Dishwasher, Dryer, Exhaust Fan, Microwave, Oven/Range - Electric, Range Hood, Refrigerator, Stainless Steel Appliances, Washer - Front Loading
Heat Source Electric, Propane - Owned
Exterior
Pool Above Ground
Utilities Available Above Ground, Electric Available, Phone, Phone Available, Propane
Water Access N
Roof Type Architectural Shingle
Accessibility None
Garage N
Building
Story 2.5
Foundation Slab
Sewer Public Sewer
Water Public
Architectural Style Contemporary
Level or Stories 2.5
Additional Building Above Grade, Below Grade
Structure Type Dry Wall
New Construction N
Schools
Elementary Schools Poquessing
Middle Schools Poquessing
High Schools Neshaminy
School District Neshaminy
Others
Pets Allowed N
Senior Community No
Tax ID 21-007-246
Ownership Fee Simple
SqFt Source Assessor
Acceptable Financing Conventional, FHA, Cash
Horse Property N
Listing Terms Conventional, FHA, Cash
Financing Conventional,FHA,Cash
Special Listing Condition Standard

GET MORE INFORMATION
REALTOR® | Lic# AB069312 | RS290887






