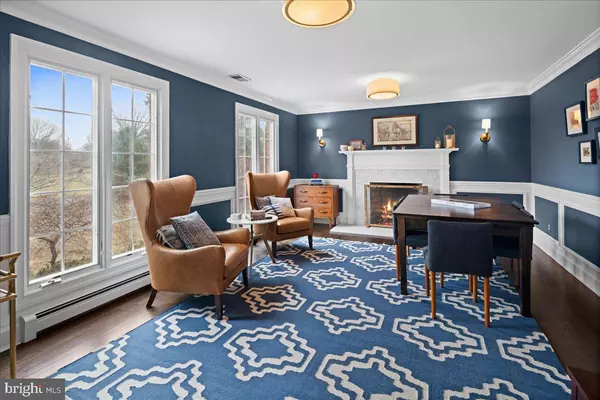4 Beds
4 Baths
3,585 SqFt
4 Beds
4 Baths
3,585 SqFt
OPEN HOUSE
Sun Feb 23, 12:00pm - 2:00pm
Key Details
Property Type Single Family Home
Sub Type Detached
Listing Status Active
Purchase Type For Sale
Square Footage 3,585 sqft
Price per Sqft $306
Subdivision Elm Ridge Park
MLS Listing ID NJME2054410
Style Transitional
Bedrooms 4
Full Baths 3
Half Baths 1
HOA Y/N N
Abv Grd Liv Area 3,585
Originating Board BRIGHT
Year Built 1986
Annual Tax Amount $24,665
Tax Year 2024
Lot Size 1.550 Acres
Acres 1.55
Lot Dimensions 0.00 x 0.00
Property Sub-Type Detached
Property Description
A classically styled brick home hints at what's inside: high ceilings, picture-frame moldings, wood floors, and spacious rooms spread across three levels of living space.
From the two-story foyer, enjoy a panoramic view of the main level: game room with gas fireplace to the left, formal dining room to the right, and kitchen and family room with wood-burning fireplace at the back.
Cooks and guests will delight in the kitchen, where a six-burner Dacor gas stove is topped by a wooden vent hood. Set into a massive granite island with bar seating, it's the perfect place to gather. Twin wall ovens, a built-in Sub-Zero refrigerator paneled to match the cabinetry, dishwater, wine cooler, and microwave complete the appliance suite.
In the family room with vaulted ceiling, a fireplace is accented with brick from floor to ceiling and flanked by windows that flood the room with light. Nearby are a study with a wall of bookshelves and cabinets, and a powder room with penny tile floor in shades of blue, white and gray. A laundry room is conveniently located near by the garage.
With multiple points of egress at the back of the home, the set-up is ideal for entertaining. Imagine a gathering on the stone terrace around the built-in pool with a rocky waterfall feature. At the back of the fully fenced yard, a fire pit awaits.
The second level, reached via a bright, open staircase, has a wrap-around landing. The master suite is equipped with a sitting room currently in use as a home office, but easily repurposed as a nursery, ample closet space, and a spa-like bath with a vessel tub beneath a skylight – the perfect place to enjoy a leisurely soak beneath a starry sky.
Three additional bedrooms, including a Jack-and-Jill suite with shared bath, and a private bedroom with access to a hall bath, are on this level.
The partially finished basement offers plenty of storage – including easy-to-access storage beneath the home – plus a multi-purpose space with plenty of natural light and a well-insulated music room. Recent home improvements, too extensive to list in full, include new gutters, fencing, appliances, oil tank, and landscaping.
Enjoy easy access to popular commuter routes 1, 295, Princeton and Hamilton train stations and county parks. 15 minutes to Princeton University
Location
State NJ
County Mercer
Area Hopewell Twp (21106)
Zoning R150
Rooms
Other Rooms Living Room, Dining Room, Primary Bedroom, Bedroom 2, Bedroom 3, Bedroom 4, Kitchen, Family Room, Study, Laundry, Primary Bathroom, Full Bath, Half Bath
Basement Fully Finished
Interior
Interior Features Kitchen - Eat-In
Hot Water Oil
Heating Baseboard - Hot Water
Cooling Central A/C
Flooring Wood
Fireplaces Number 2
Fireplaces Type Brick, Wood, Gas/Propane
Inclusions washer, dryer, refrigerator, all lighting as exists
Fireplace Y
Heat Source Oil
Laundry Main Floor
Exterior
Parking Features Garage - Side Entry
Garage Spaces 2.0
Fence Other
Pool In Ground
Water Access N
Roof Type Pitched
Accessibility None
Attached Garage 2
Total Parking Spaces 2
Garage Y
Building
Lot Description Level, Open
Story 2
Foundation Block
Sewer On Site Septic
Water Well
Architectural Style Transitional
Level or Stories 2
Additional Building Above Grade, Below Grade
New Construction N
Schools
Middle Schools Timberlane M.S.
High Schools Central H.S.
School District Hopewell Valley Regional Schools
Others
Senior Community No
Tax ID 06-00043 24-00006
Ownership Fee Simple
SqFt Source Estimated
Special Listing Condition Standard

GET MORE INFORMATION
REALTOR® | Lic# AB069312 | RS290887






