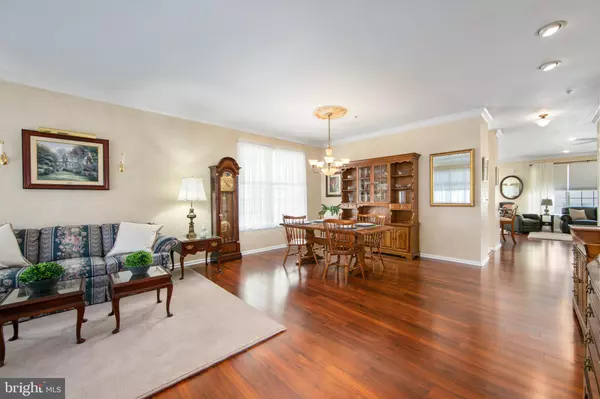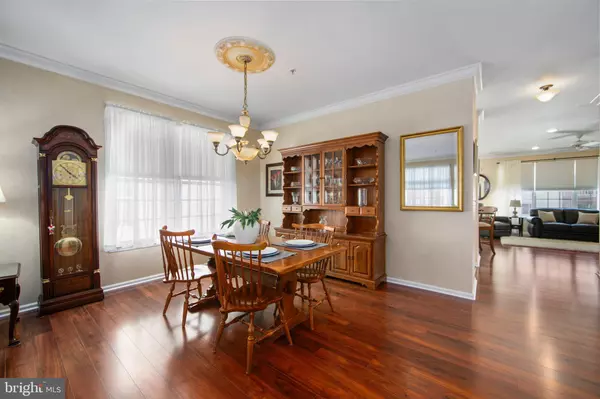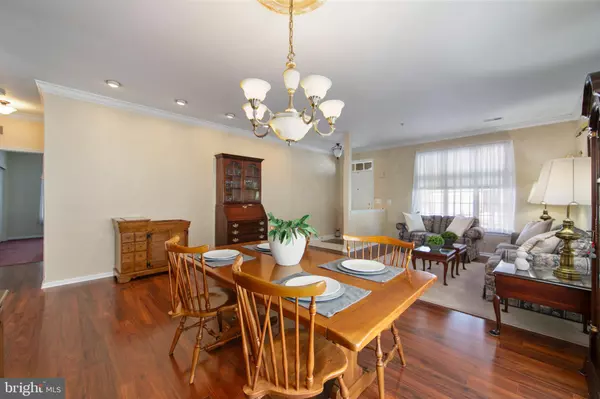2 Beds
2 Baths
1,796 SqFt
2 Beds
2 Baths
1,796 SqFt
Key Details
Property Type Single Family Home
Sub Type Detached
Listing Status Pending
Purchase Type For Sale
Square Footage 1,796 sqft
Price per Sqft $314
Subdivision Heritage Cr Ests
MLS Listing ID PABU2085082
Style Traditional
Bedrooms 2
Full Baths 2
HOA Fees $310/mo
HOA Y/N Y
Abv Grd Liv Area 1,796
Originating Board BRIGHT
Year Built 2001
Annual Tax Amount $6,380
Tax Year 2024
Lot Size 5,460 Sqft
Acres 0.13
Lot Dimensions 52.00 x
Property Sub-Type Detached
Property Description
Discover your dream home in the highly sought-after community of Heritage Creek Estates in beautiful
Bucks County! This stunning residence features an elegant stone front, two-car garage, and meticulously maintained landscaping that creates a warm, inviting curb appeal.
Step inside to an expansive open floor plan adorned with exquisite hardwood flooring. The spacious living room and dining area seamlessly blend, perfect for entertaining family and friends. The kitchen boasts sleek white cabinets, a generous island, granite countertops, and a cozy breakfast area. The family room flows effortlessly into the kitchen, highlighted by a charming gas fireplace, built-in shelving, and stylish recessed lighting.
Relax and unwind in the delightful sunroom, where abundant natural light fills the space and provides a view of the backyard.
The luxurious master suite is designed for comfort. It features a walk-in closet, an expansive master bath complete with a walk-in shower and separate soaking tub, and a double vanity with elegant granite countertops.
This home also includes a second bedroom and a full bath, offering ample space for guests or family. The laundry room has convenient cabinets for extra storage, a sink, and a dedicated closet for cleaning supplies.
Step outside to your backyard oasis, which features a large stamped concrete patio perfect for outdoor gatherings.
Enjoy the perks of community living with a short stroll to the fabulous clubhouse, where an active social scene awaits. The clubhouse features indoor and outdoor pools, billiards, and a welcoming space to play cards, host events, and connect with neighbors.
Don't miss out on this incredible opportunity!
Location
State PA
County Bucks
Area Warwick Twp (10151)
Zoning MF2
Rooms
Other Rooms Living Room, Dining Room, Primary Bedroom, Bedroom 2, Kitchen, Family Room, Breakfast Room, Sun/Florida Room, Laundry, Bathroom 2, Primary Bathroom
Main Level Bedrooms 2
Interior
Interior Features Bathroom - Stall Shower, Bathroom - Tub Shower, Bathroom - Walk-In Shower, Built-Ins, Carpet, Ceiling Fan(s), Combination Dining/Living, Family Room Off Kitchen, Floor Plan - Open, Kitchen - Eat-In, Kitchen - Island, Recessed Lighting, Upgraded Countertops, Wood Floors
Hot Water Natural Gas
Cooling Central A/C
Flooring Carpet, Wood, Vinyl, Tile/Brick
Fireplaces Number 1
Inclusions washer, dryer, refrigerator
Fireplace Y
Heat Source Natural Gas
Exterior
Parking Features Garage - Front Entry
Garage Spaces 2.0
Amenities Available Tennis Courts, Club House, Fitness Center, Billiard Room, Pool - Indoor, Pool - Outdoor
Water Access N
Accessibility None
Attached Garage 2
Total Parking Spaces 2
Garage Y
Building
Story 1
Foundation Slab
Sewer Public Sewer
Water Public
Architectural Style Traditional
Level or Stories 1
Additional Building Above Grade, Below Grade
New Construction N
Schools
School District Central Bucks
Others
HOA Fee Include Common Area Maintenance,Lawn Maintenance,Snow Removal,Recreation Facility,Management
Senior Community Yes
Age Restriction 55
Tax ID 51-032-126
Ownership Fee Simple
SqFt Source Assessor
Special Listing Condition Standard

GET MORE INFORMATION
REALTOR® | Lic# AB069312 | RS290887






