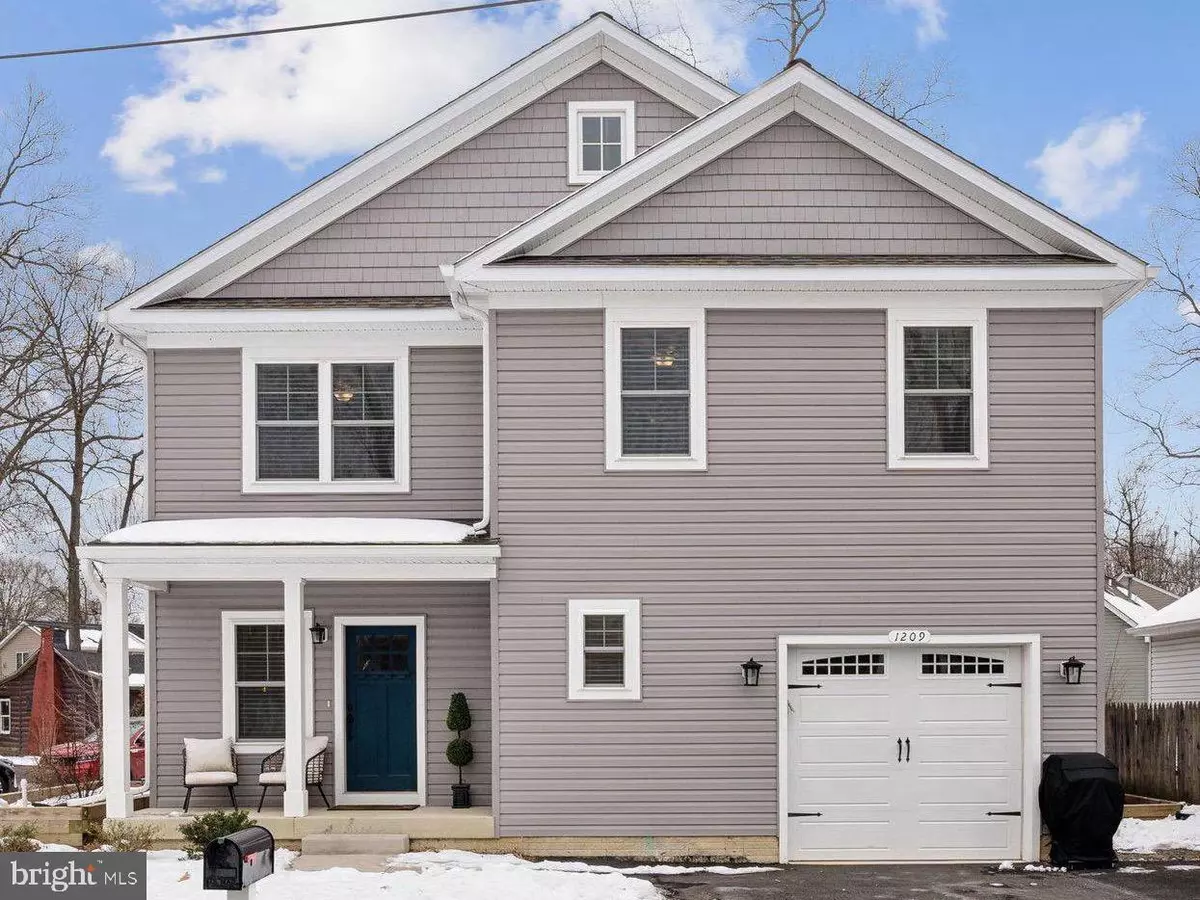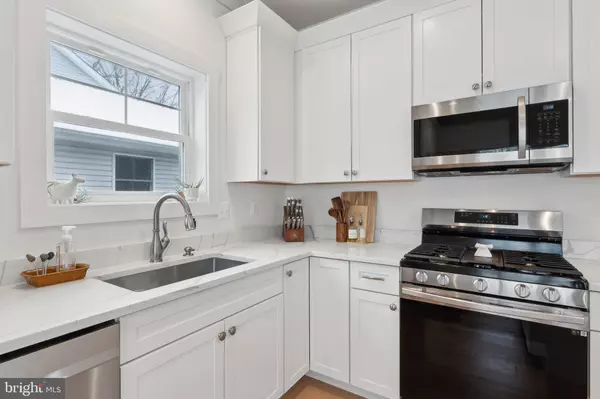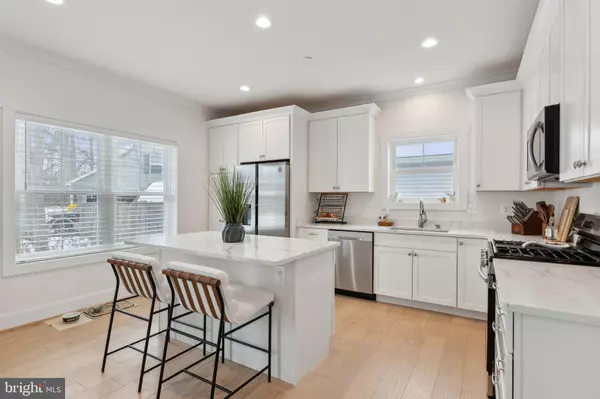4 Beds
3 Baths
2,240 SqFt
4 Beds
3 Baths
2,240 SqFt
OPEN HOUSE
Sun Jan 26, 12:00pm - 3:00pm
Key Details
Property Type Single Family Home
Sub Type Detached
Listing Status Coming Soon
Purchase Type For Sale
Square Footage 2,240 sqft
Price per Sqft $234
Subdivision Avalon Shores
MLS Listing ID MDAA2101350
Style Craftsman
Bedrooms 4
Full Baths 2
Half Baths 1
HOA Y/N N
Abv Grd Liv Area 2,240
Originating Board BRIGHT
Year Built 2021
Annual Tax Amount $5,216
Tax Year 2024
Lot Size 6,450 Sqft
Acres 0.15
Property Description
Discover your dream home in charming Shady Side! Built in 2021, this 4-bedroom, 2.5-bathroom masterpiece showcases an impeccable, modern design, thoughtful upgrades like crown moldings, high ceilings and other luxurious details throughout. The heart of the home is a bright, open-concept living space featuring an on-trend kitchen with a large island/breakfast bar, quartz countertops, stainless steel appliances, and sleek cabinetry—a perfect setting for entertaining and everyday living. The large great room offers a cozy fireplace, dining space, wide plank, on trend flooring, and loads of natural light. Sliding glass doors lead to back yard.
Upstairs, the spacious primary suite offers a serene retreat with his and her closets, a spa-inspired en suite bathroom with dual vanities, and a large walk-in shower. Three other nice-sized bedrooms await you on the upper level, with large closets, along with a hall bath w/ dual vanity and a dedicated laundry room with mud sink, cabinets, shelving, folding table & hanging racks! The 2-car, smart garage is equipped for electric vehicle charging, offers organization storage system & shelving,. and the expanded driveway provides additional parking, making this home as functional as it is beautiful. The 4 ft shallow basement is concrete slab and climate controlled, and serves an ideal area for additional storage ! Home has tankless water heater!
Located just a short drive from both Washington, D.C., and Annapolis, this residence offers the perfect blend of modern comfort and coastal charm. Avalon Shores has a fabulous park, with a pier, a separate fishing pier, private beach, playground, and a boat ramp. Enjoy proximity to local favorites such as Jesse Jay's, Skipper's Pier, The Driftwood Diner, and Pirates Cove Restaurant, plus convenient shopping at Shady Side Market and other nearby stores. Don't miss the opportunity to make this exceptional home your very own!
Location
State MD
County Anne Arundel
Zoning R
Direction South
Rooms
Other Rooms Living Room, Primary Bedroom, Bedroom 2, Bedroom 3, Bedroom 4, Kitchen, Laundry, Bathroom 2, Primary Bathroom, Half Bath
Interior
Interior Features Attic, Ceiling Fan(s), Family Room Off Kitchen, Floor Plan - Open, Kitchen - Island, Pantry, Recessed Lighting, Sprinkler System, Upgraded Countertops, Walk-in Closet(s), Water Treat System, Wood Floors, Bathroom - Tub Shower, Bathroom - Walk-In Shower, Built-Ins, Carpet, Crown Moldings, Dining Area, Kitchen - Eat-In, Kitchen - Table Space, Primary Bath(s)
Hot Water Propane, Tankless
Heating Heat Pump(s)
Cooling Central A/C
Flooring Ceramic Tile, Hardwood, Partially Carpeted
Fireplaces Number 1
Fireplaces Type Gas/Propane, Heatilator, Mantel(s), Marble, Screen
Equipment Built-In Microwave, Dishwasher, Disposal, Dryer - Electric, Oven/Range - Gas, Range Hood, Stainless Steel Appliances, Washer, Water Conditioner - Owned, Water Heater - Tankless, Exhaust Fan, Refrigerator
Furnishings No
Fireplace Y
Window Features Double Hung,Energy Efficient,Low-E,Screens
Appliance Built-In Microwave, Dishwasher, Disposal, Dryer - Electric, Oven/Range - Gas, Range Hood, Stainless Steel Appliances, Washer, Water Conditioner - Owned, Water Heater - Tankless, Exhaust Fan, Refrigerator
Heat Source Electric
Laundry Washer In Unit, Dryer In Unit, Upper Floor
Exterior
Parking Features Garage - Front Entry, Garage Door Opener, Inside Access
Garage Spaces 1.0
Water Access N
View Street
Roof Type Architectural Shingle
Accessibility Level Entry - Main
Attached Garage 1
Total Parking Spaces 1
Garage Y
Building
Story 2
Foundation Concrete Perimeter, Crawl Space, Slab
Sewer Public Sewer
Water Well
Architectural Style Craftsman
Level or Stories 2
Additional Building Above Grade, Below Grade
Structure Type 9'+ Ceilings,Dry Wall
New Construction N
Schools
Elementary Schools Shady Side
Middle Schools Southern
High Schools Southern
School District Anne Arundel County Public Schools
Others
Pets Allowed Y
Senior Community No
Tax ID 020700190058988
Ownership Fee Simple
SqFt Source Assessor
Security Features Carbon Monoxide Detector(s),Smoke Detector,Sprinkler System - Indoor
Acceptable Financing Cash, Conventional, FHA, VA, Negotiable
Listing Terms Cash, Conventional, FHA, VA, Negotiable
Financing Cash,Conventional,FHA,VA,Negotiable
Special Listing Condition Standard
Pets Allowed No Pet Restrictions

GET MORE INFORMATION
REALTOR® | Lic# RS287671 | RS290887






