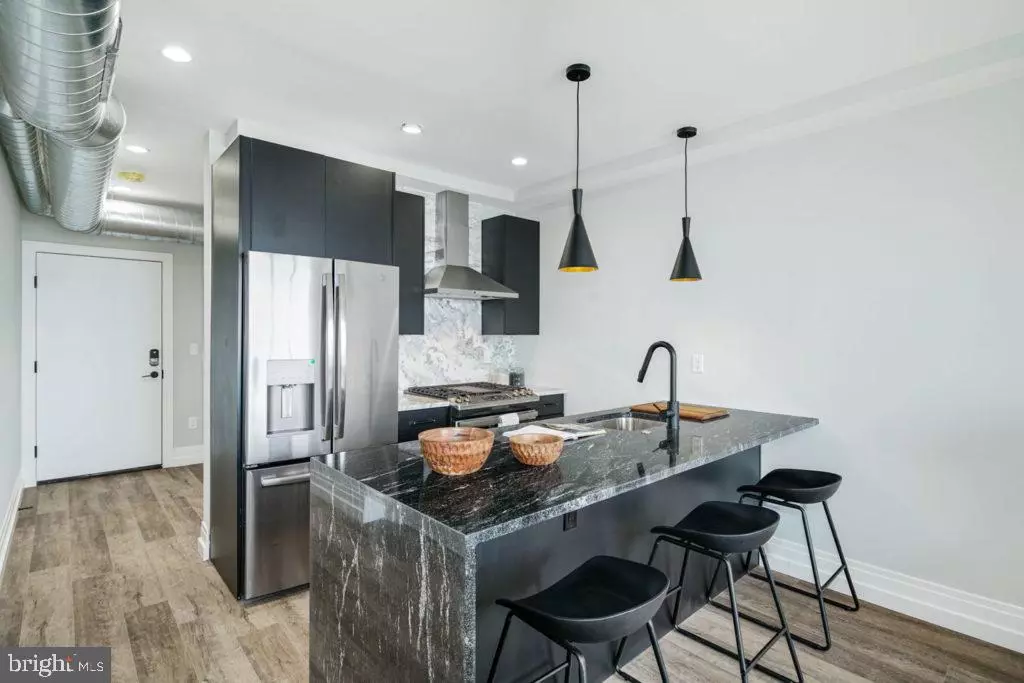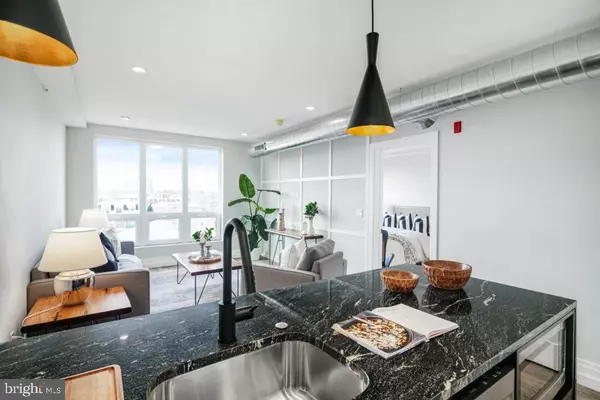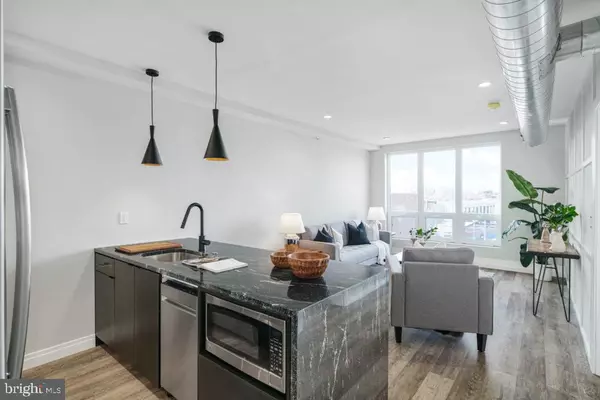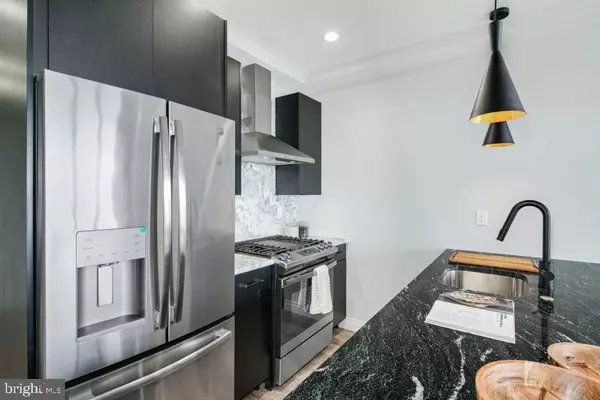1 Bed
2 Baths
679 SqFt
1 Bed
2 Baths
679 SqFt
Key Details
Property Type Single Family Home, Condo
Sub Type Unit/Flat/Apartment
Listing Status Active
Purchase Type For Rent
Square Footage 679 sqft
Subdivision Northern Liberties
MLS Listing ID PAPH2436580
Style Unit/Flat
Bedrooms 1
Full Baths 1
Half Baths 1
HOA Y/N N
Abv Grd Liv Area 679
Originating Board BRIGHT
Year Built 2020
Property Description
Don't miss the chance to live in this stunning apartment at Hudson Liberties with high end European kitchen and bathroom finishes, hardwood floors, recessed lighting, and central air. Upon entering this 1 bedroom, 1.5 bathroom apartment, you'll see a decorative wall of floor to ceiling wainscoting giving this space a classy and timeless look. The open floor plan living room and kitchen is complete with Danze kitchen fixtures and a top of the line GE appliance package: dishwasher, refrigerator, gas range with gourmet range hood, and microwave. Features also include a stark contrast of black and white granite counter tops, back splash and breakfast bar with a waterfall edge features designer lighting above that reflects the copper glow on its surface. The bedroom is spacious, includes a deep closet with a custom organized closet system and has a glimpse of the shimmering skyline right from your window. Across the hall is the bathroom with the washer/dryer closet, sleek vanity and modern tiled standing shower.
You will enjoy this premium location at 526 Brown St that is just steps from local restaurants like Federal Donuts and Honey's Sit N Eat, as well as four blocks to the entire 2nd St Commercial Corridor, five blocks to the Spring Garden Subway Station and offers quick access to I-95 for zipping in and out of the city. All tenants have access to additional amenities including secure bicycle parking, a designated storage locker, and a 2,000 sq ft shared roof deck that offers panoramic views of the Center City skyline. The building also has a state of the art access control system with security monitoring.
Lease Terms: Generally, 1st month, and 1-month security deposit due at, or prior to, lease signing. Other terms may be required by Landlord such as last month's rent upfront. $65 application fee per applicant. Tenants are responsible for: electricity, gas (if applicable), cable/internet. Water is a flat monthly fee of $60. Additional fees or requirements may be applicable for units with Homeowners or Condo Associations. Landlord Requirements: Applicants to make 3x the monthly rent in verifiable gross income, credit history to be considered, have no evictions within the past 5 years, and must have a verifiable rental history with on-time rental payments. Exceptions to these criteria may exist under the law and will be considered. Cosigners will be considered.
*1 cat permitted with owner approval, $350 non-refundable pet fee required.
*Small dogs under 35 lbs permitted with owner approval, $50/mo pet rent required.
*Photos of a similar unit. Finishes may vary.
Location
State PA
County Philadelphia
Area 19123 (19123)
Zoning RA5
Rooms
Main Level Bedrooms 1
Interior
Hot Water Other
Heating Central
Cooling Central A/C
Equipment Dishwasher, Disposal, Microwave, Oven/Range - Gas, Refrigerator, Stainless Steel Appliances, Washer, Dryer, Range Hood
Appliance Dishwasher, Disposal, Microwave, Oven/Range - Gas, Refrigerator, Stainless Steel Appliances, Washer, Dryer, Range Hood
Heat Source Other
Laundry Has Laundry
Exterior
Exterior Feature Roof
Water Access N
Accessibility None
Porch Roof
Garage N
Building
Story 6
Unit Features Mid-Rise 5 - 8 Floors
Sewer Public Sewer
Water Public
Architectural Style Unit/Flat
Level or Stories 6
Additional Building Above Grade
New Construction N
Schools
School District The School District Of Philadelphia
Others
Pets Allowed Y
Senior Community No
Tax ID NO TAX RECORD
Ownership Other
Pets Allowed Cats OK, Pet Addendum/Deposit, Dogs OK, Size/Weight Restriction

GET MORE INFORMATION
REALTOR® | Lic# RS287671 | RS290887






