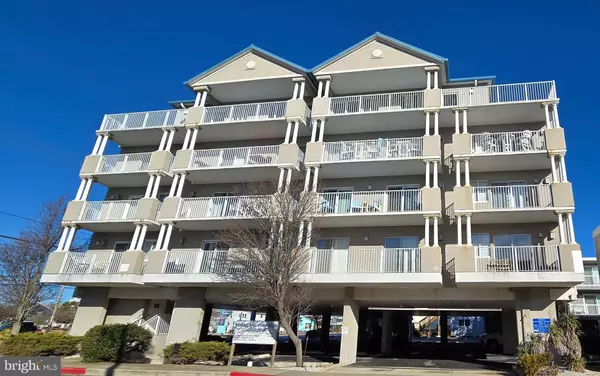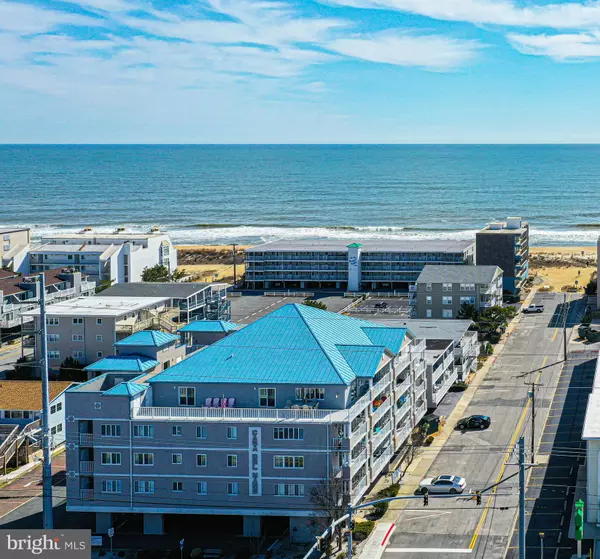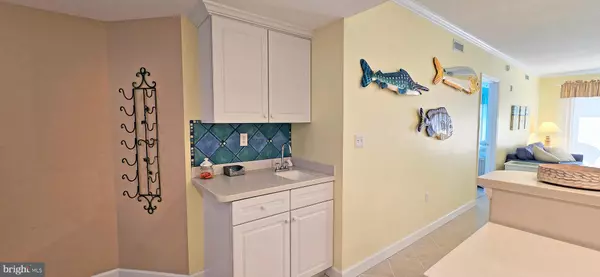3 Beds
3 Baths
1,466 SqFt
3 Beds
3 Baths
1,466 SqFt
Key Details
Property Type Condo
Sub Type Condo/Co-op
Listing Status Active
Purchase Type For Sale
Square Footage 1,466 sqft
Price per Sqft $368
Subdivision None Available
MLS Listing ID MDWO2028052
Style Coastal
Bedrooms 3
Full Baths 3
Condo Fees $3,172/qua
HOA Y/N N
Abv Grd Liv Area 1,466
Originating Board BRIGHT
Year Built 2006
Annual Tax Amount $4,452
Tax Year 2020
Lot Dimensions 0.00 x 0.00
Property Description
The spacious primary bedroom features sliding doors that open to the balcony, offering stunning ocean and bay vistas. The accompanying primary bathroom is a luxurious retreat with a jetted garden tub and dual vanities. A gas fireplace and wet bar adjacent to the kitchen provide added elegance and functionality for entertaining. This well-maintained 1,466 sq ft condo also includes a laundry room with a full-size washer and dryer. The second bedroom comes with an en-suite bathroom, ideal for guests, while the third bedroom enjoys easy access to a convenient hall bath. Additional highlights include two assigned covered parking spaces, a secure elevator, and a storage locker located on the same floor. The building is actively maintained, with recent updates in 2023, including resurfacing of the exterior walls, walkways, new spouting, and a garage dry system replacement. Located at 74th Street, the condo is close to a variety of restaurants, shopping, and entertainment, with easy access to the Rt. 90 bridge at 62nd Street. This condo is the perfect opportunity for those seeking a beachside retreat with breathtaking views and exceptional amenities!
Location
State MD
County Worcester
Area Ocean Block (82)
Zoning R3
Direction South
Rooms
Main Level Bedrooms 3
Interior
Interior Features Bar, Combination Dining/Living, Combination Kitchen/Dining, Dining Area, Elevator, Kitchen - Eat-In, Kitchen - Island, Primary Bath(s), Bathroom - Stall Shower, Bathroom - Tub Shower, Upgraded Countertops, Window Treatments, Bathroom - Jetted Tub, Bathroom - Soaking Tub, Bathroom - Walk-In Shower, Ceiling Fan(s), Breakfast Area, Crown Moldings, Family Room Off Kitchen, Floor Plan - Open, Pantry, Sprinkler System, Recessed Lighting
Hot Water Electric
Heating Heat Pump(s)
Cooling Central A/C, Heat Pump(s)
Flooring Ceramic Tile, Luxury Vinyl Plank
Fireplaces Number 1
Fireplaces Type Gas/Propane
Inclusions see inventory list
Equipment Built-In Microwave, Dishwasher, Disposal, Dryer, Exhaust Fan, Refrigerator, Stove, Washer, Water Heater, Stainless Steel Appliances
Furnishings Yes
Fireplace Y
Window Features Energy Efficient,Casement,Double Hung,Low-E,Insulated,Screens
Appliance Built-In Microwave, Dishwasher, Disposal, Dryer, Exhaust Fan, Refrigerator, Stove, Washer, Water Heater, Stainless Steel Appliances
Heat Source Electric, Central
Laundry Dryer In Unit, Washer In Unit
Exterior
Exterior Feature Balcony
Parking On Site 2
Amenities Available Elevator, Storage Bin, Common Grounds, Security
Water Access Y
Water Access Desc Public Beach
View Bay, Ocean
Roof Type Metal
Accessibility Elevator
Porch Balcony
Garage N
Building
Story 4
Unit Features Garden 1 - 4 Floors
Sewer Public Sewer
Water Public
Architectural Style Coastal
Level or Stories 4
Additional Building Above Grade, Below Grade
Structure Type Dry Wall
New Construction N
Schools
Elementary Schools Berlin
Middle Schools Stephen Decatur
High Schools Stephen Decatur
School District Worcester County Public Schools
Others
Pets Allowed Y
HOA Fee Include Insurance,Lawn Care Front,Lawn Care Rear,Lawn Care Side,Lawn Maintenance,Management,Reserve Funds,Trash,Common Area Maintenance,Ext Bldg Maint,Security Gate
Senior Community No
Tax ID 10-741874
Ownership Condominium
Acceptable Financing Cash, Conventional
Listing Terms Cash, Conventional
Financing Cash,Conventional
Special Listing Condition Standard
Pets Allowed Cats OK, Dogs OK

GET MORE INFORMATION
REALTOR® | Lic# RS287671 | RS290887






