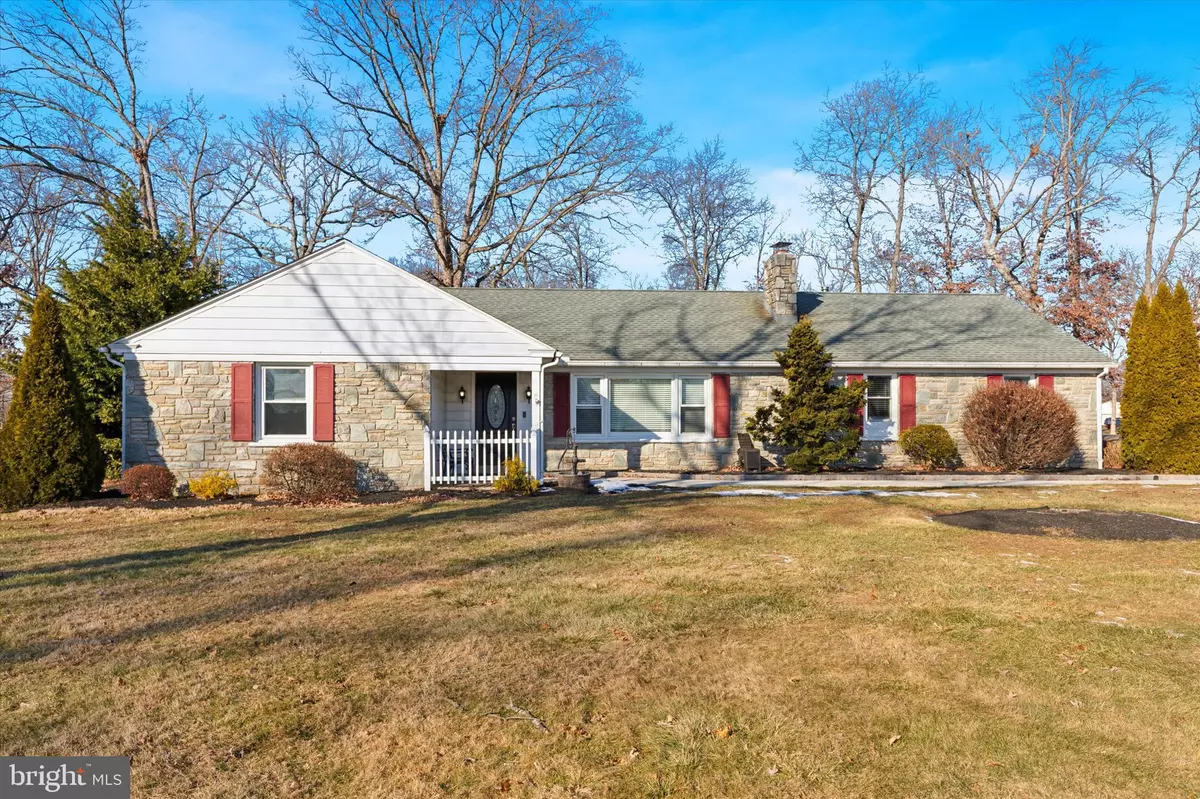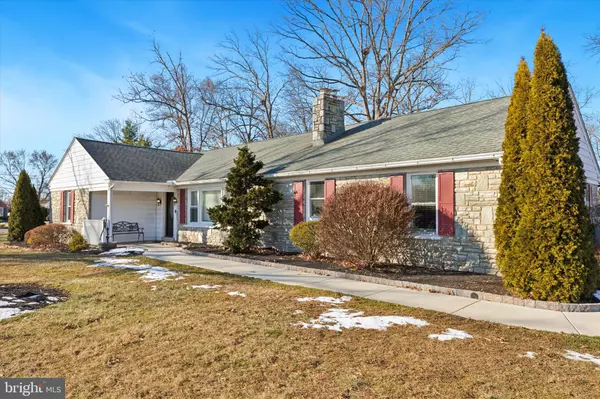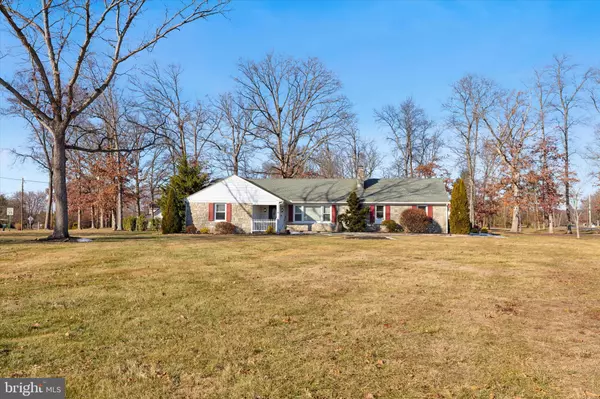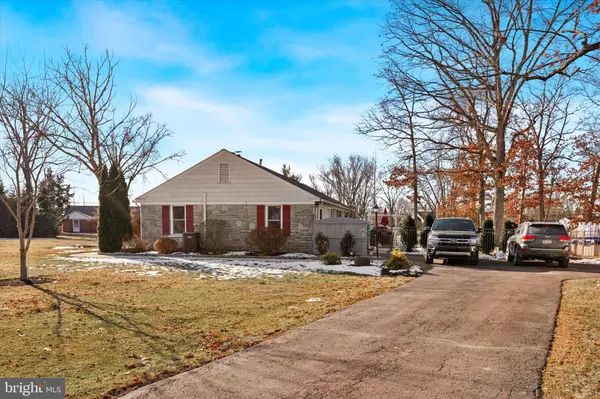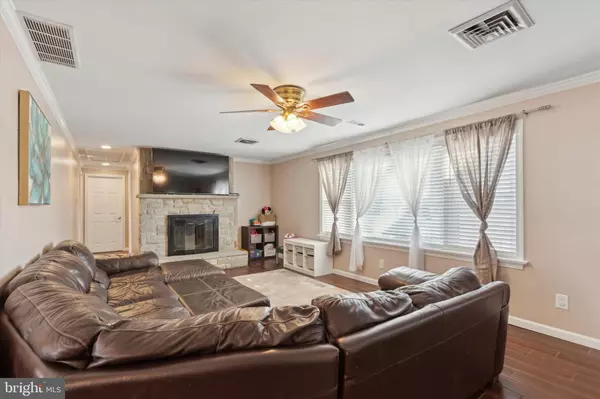4 Beds
2 Baths
1,938 SqFt
4 Beds
2 Baths
1,938 SqFt
Key Details
Property Type Single Family Home
Sub Type Detached
Listing Status Active
Purchase Type For Sale
Square Footage 1,938 sqft
Price per Sqft $283
Subdivision None Available
MLS Listing ID PAMC2127366
Style Ranch/Rambler
Bedrooms 4
Full Baths 2
HOA Y/N N
Abv Grd Liv Area 1,938
Originating Board BRIGHT
Year Built 1960
Annual Tax Amount $5,863
Tax Year 2024
Lot Size 1.579 Acres
Acres 1.58
Lot Dimensions 511.00 x 0.00
Property Description
The bedrooms are true retreats. The main and second bedrooms are generously sized, and they share a luxurious, fully renovated bathroom featuring a 6-foot soaking tub with dual showerheads, a large tiled storage niche, and exquisite ceramic tile that wraps the entire space. Double vanities and a large linen closet add even more convenience. Adding over 525 square feet, the former garage has been expertly transformed into two large bedrooms with their own heating and cooling system, perfect for guests, a home office, or whatever your heart desires. And there's even a second fully remodeled bathroom nearby! The basement holds endless potential, with a new access stairway, radon mitigation system, egress window, and waterproofing already done—just waiting for your finishing touches. Step outside to your personal oasis. The expansive 1.58-acre lot features a massive 17' x 32' stamped concrete patio, partially fenced yard with elegant aluminum estate fencing. Cool off in the above-ground pool with a deck, or simply relax under the mature trees. With two sheds, a new concrete walkway, and a generator hookup, this home truly has it all.
And let's not forget the updated propane heating system with a 500-gallon tank for energy efficiency and peace of mind. This home has been lovingly improved from top to bottom over the last six years—it's ready for you to move in and make it your own. Don't wait—schedule your showing today and take the first step toward making this your forever home!
Location
State PA
County Montgomery
Area Franconia Twp (10634)
Zoning R
Rooms
Basement Sump Pump, Unfinished, Water Proofing System
Main Level Bedrooms 4
Interior
Interior Features Attic, Bathroom - Soaking Tub, Bathroom - Tub Shower, Carpet, Ceiling Fan(s)
Hot Water Electric
Heating Forced Air
Cooling Central A/C
Fireplaces Number 1
Fireplaces Type Wood
Fireplace Y
Heat Source Propane - Owned
Laundry Basement
Exterior
Fence Aluminum
Pool Above Ground
Water Access N
Accessibility None
Garage N
Building
Story 1
Foundation Block
Sewer On Site Septic
Water Well
Architectural Style Ranch/Rambler
Level or Stories 1
Additional Building Above Grade, Below Grade
New Construction N
Schools
School District Souderton Area
Others
Senior Community No
Tax ID 34-00-02797-004
Ownership Fee Simple
SqFt Source Assessor
Special Listing Condition Standard

GET MORE INFORMATION
REALTOR® | Lic# RS287671 | RS290887

