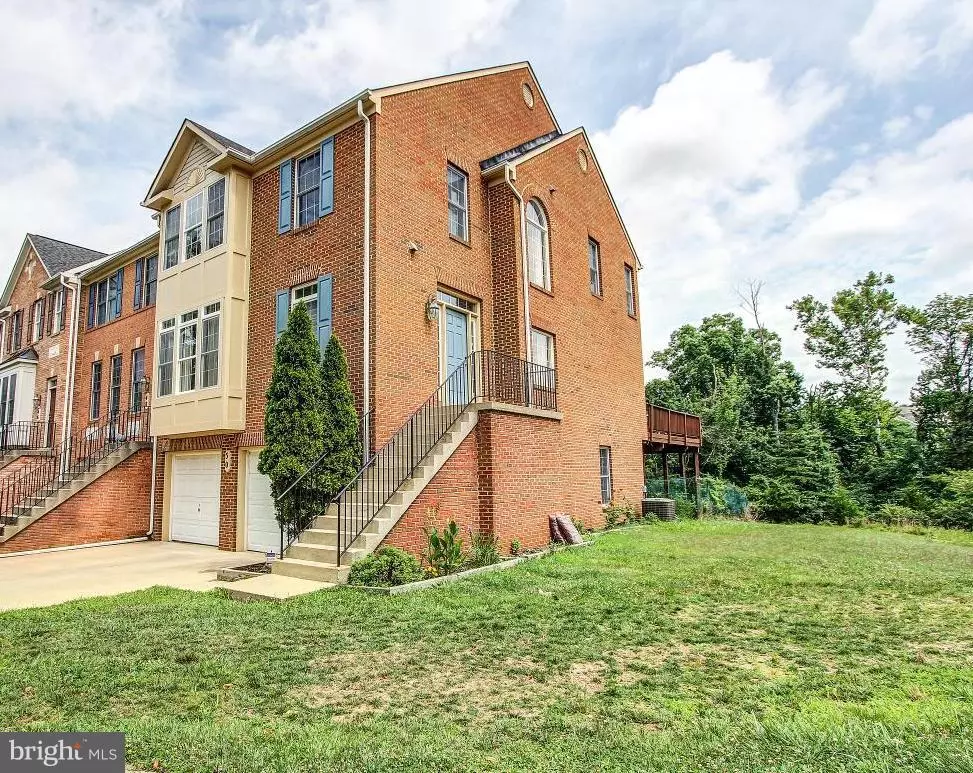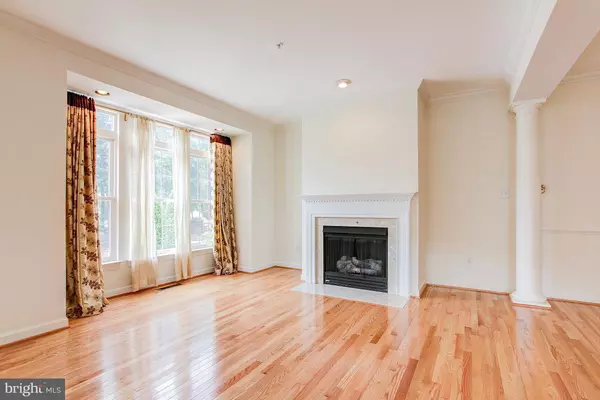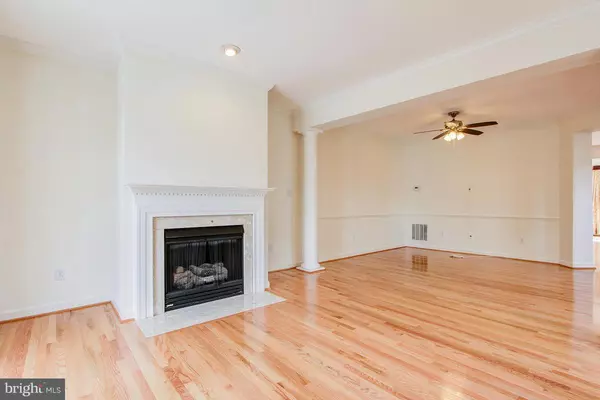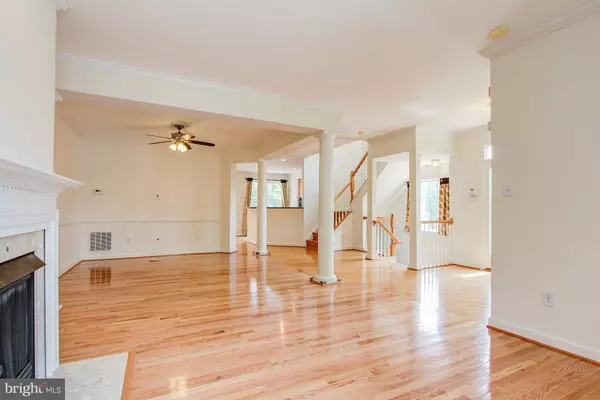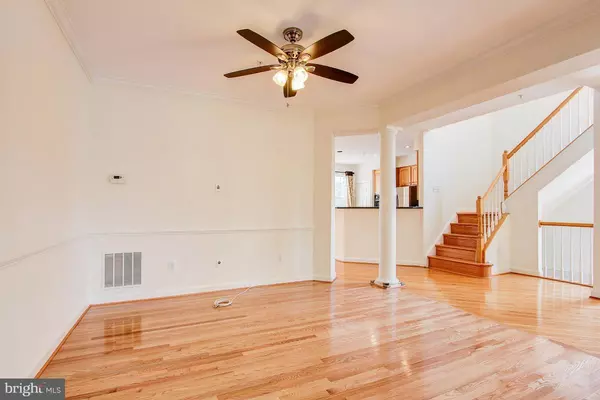3 Beds
4 Baths
3,648 SqFt
3 Beds
4 Baths
3,648 SqFt
Key Details
Property Type Townhouse
Sub Type End of Row/Townhouse
Listing Status Active
Purchase Type For Rent
Square Footage 3,648 sqft
Subdivision Willows Of Potomac
MLS Listing ID MDMC2162524
Style Colonial
Bedrooms 3
Full Baths 3
Half Baths 1
HOA Y/N Y
Abv Grd Liv Area 2,998
Originating Board BRIGHT
Year Built 2000
Lot Size 2,400 Sqft
Acres 0.06
Property Description
Sunny, open floor plan w/ sunroom extension. Hardwood floors on the main & upper levels.
Outdoors features a large deck with built in seating & arbor overlooking woods - great entertaining spaces.
Gourmet kitchen has double ovens, breakfast bar, mostly stainless steel appliances. Open to family room.
Beautiful millwork adds a touch of elegance and there is a marble surround gas fireplace in the living room.
Large bedrooms feature vaulted ceilings. Owner suite offers a dressing area, luxury bath.
Finished walkout lower level has a recreation room, full bath and a patio.
Clubhouse, pool, tennis, tot lot, sited on a culdesac.
Available immediately. No Smoking. Pets on case by case basis, no cats.
Location
State MD
County Montgomery
Zoning RES
Rooms
Basement Rear Entrance, Connecting Stairway, Front Entrance, Fully Finished, Outside Entrance, Walkout Level
Interior
Interior Features Breakfast Area, Family Room Off Kitchen, Kitchen - Gourmet, Combination Dining/Living, Primary Bath(s), Window Treatments, Wood Floors, Upgraded Countertops, Floor Plan - Open
Hot Water Natural Gas
Heating Forced Air
Cooling Central A/C, Ceiling Fan(s)
Fireplaces Number 1
Fireplaces Type Fireplace - Glass Doors, Mantel(s)
Equipment Disposal, Dishwasher, Dryer, Icemaker, Microwave, Oven - Double, Oven - Wall, Refrigerator, Cooktop, Water Heater, Washer, Oven/Range - Gas
Fireplace Y
Appliance Disposal, Dishwasher, Dryer, Icemaker, Microwave, Oven - Double, Oven - Wall, Refrigerator, Cooktop, Water Heater, Washer, Oven/Range - Gas
Heat Source Natural Gas
Exterior
Exterior Feature Deck(s), Patio(s)
Parking Features Garage - Front Entry
Garage Spaces 2.0
Amenities Available Common Grounds, Pool - Outdoor, Tot Lots/Playground, Tennis Courts, Swimming Pool, Club House, Community Center
Water Access N
View Trees/Woods
Accessibility None
Porch Deck(s), Patio(s)
Attached Garage 2
Total Parking Spaces 2
Garage Y
Building
Lot Description Backs to Trees, Backs - Parkland
Story 3
Foundation Slab
Sewer Public Sewer
Water Public
Architectural Style Colonial
Level or Stories 3
Additional Building Above Grade, Below Grade
New Construction N
Schools
Elementary Schools Stone Mill
Middle Schools Cabin John
High Schools Thomas S. Wootton
School District Montgomery County Public Schools
Others
Pets Allowed Y
HOA Fee Include Trash,Pool(s)
Senior Community No
Tax ID 160403207845
Ownership Other
SqFt Source Assessor
Pets Allowed Case by Case Basis, Dogs OK

GET MORE INFORMATION
REALTOR® | Lic# RS287671 | RS290887

