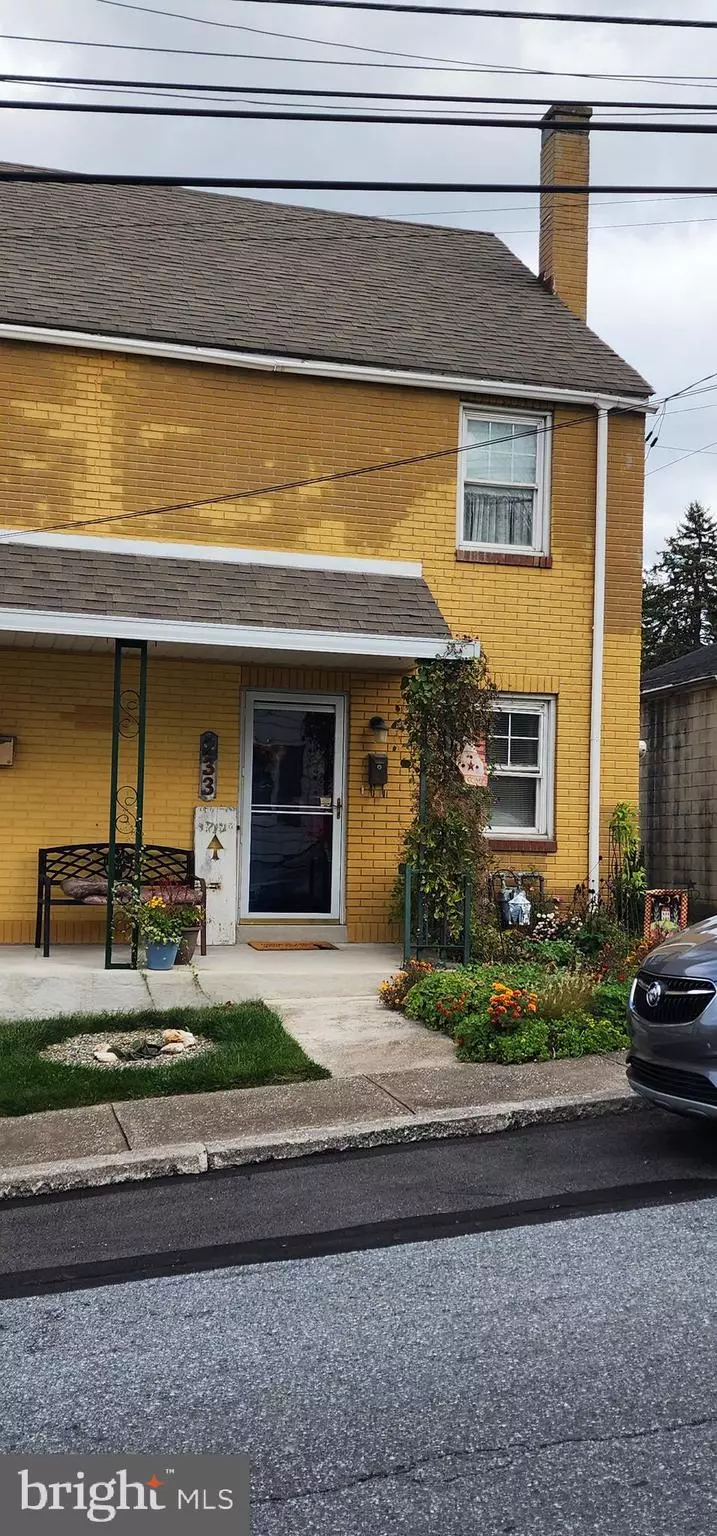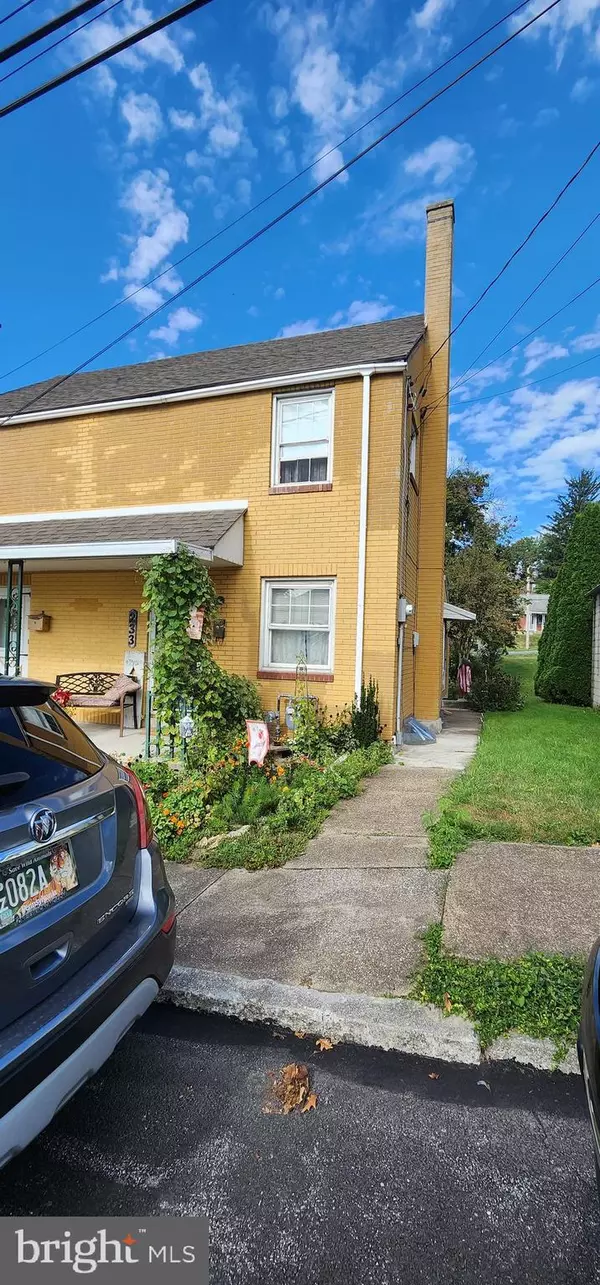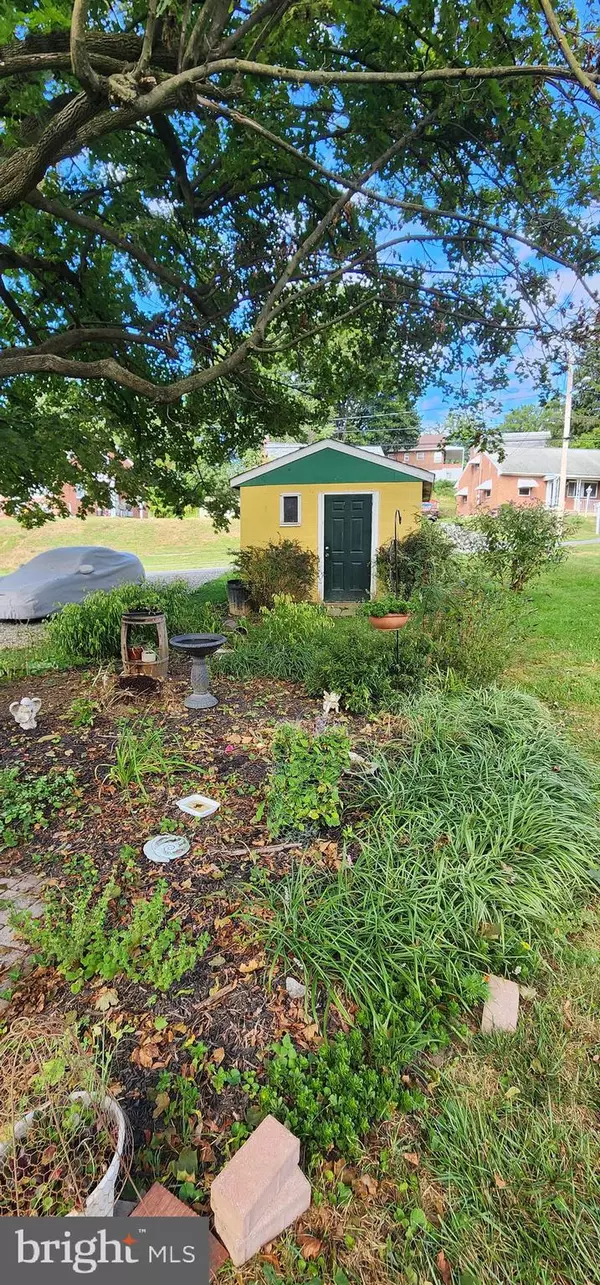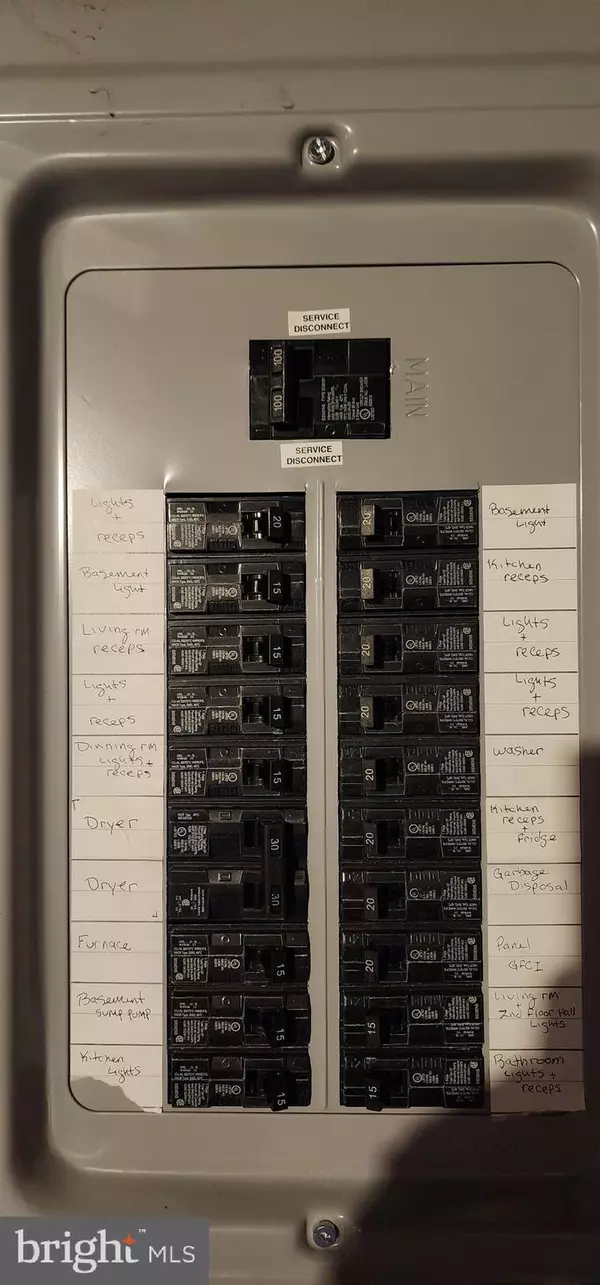2 Beds
1 Bath
1,072 SqFt
2 Beds
1 Bath
1,072 SqFt
Key Details
Property Type Single Family Home, Townhouse
Sub Type Twin/Semi-Detached
Listing Status Coming Soon
Purchase Type For Sale
Square Footage 1,072 sqft
Price per Sqft $111
Subdivision None Available
MLS Listing ID PADA2041190
Style Traditional
Bedrooms 2
Full Baths 1
HOA Y/N N
Abv Grd Liv Area 1,072
Originating Board BRIGHT
Year Built 1952
Annual Tax Amount $1,980
Tax Year 2024
Lot Size 2,614 Sqft
Acres 0.06
Property Description
The large kitchen provides plenty of space for a dining table or island, while the formal dining room and cozy living room make entertaining a breeze. Upstairs, are pull down steps to the attic, which offers ample storage space to suit your needs.
The unfinished basement, featuring additional exterior access, presents an opportunity for added living space or a convenient workspace.
Step outside to a beautiful backyard oasis, complete with a shed, a patio crafted from 100-year-old brick, and lush greenery for your relaxation and enjoyment.
Recent updates include new replacement windows for energy efficiency and new carpet and paint adding a fresh and inviting feel to the interior.
Conveniently located in Steelton, this home is close to schools, shopping, and local amenities. With its blend of charm, modern updates, and versatile spaces, this home is a perfect choice for first-time buyers, downsizers, or anyone looking for a move-in-ready property.
Schedule your showing today and envision the possibilities!
Location
State PA
County Dauphin
Area Steelton Boro (14057)
Zoning RESIDENTIAL LOW DENSITY
Rooms
Other Rooms Living Room, Dining Room, Bedroom 2, Kitchen, Basement, Bedroom 1, Bathroom 1
Basement Full, Interior Access, Outside Entrance, Rear Entrance, Unfinished
Interior
Interior Features Attic, Carpet, Ceiling Fan(s), Chair Railings, Combination Kitchen/Dining, Floor Plan - Traditional, Kitchen - Eat-In, Wood Floors, Bathroom - Walk-In Shower
Hot Water Oil
Heating Baseboard - Hot Water
Cooling Ceiling Fan(s), Window Unit(s)
Flooring Hardwood, Luxury Vinyl Plank, Partially Carpeted
Inclusions gas stove, refrigerator, dishwasher, window a/c units in basement
Equipment Dishwasher, Disposal, Oven/Range - Gas, Refrigerator
Furnishings No
Fireplace N
Window Features Double Hung,Replacement
Appliance Dishwasher, Disposal, Oven/Range - Gas, Refrigerator
Heat Source Oil
Laundry Basement
Exterior
Exterior Feature Patio(s), Porch(es)
Utilities Available Cable TV, Natural Gas Available
Water Access N
Roof Type Composite,Architectural Shingle
Accessibility None
Porch Patio(s), Porch(es)
Garage N
Building
Lot Description Rear Yard
Story 2
Foundation Block, Crawl Space
Sewer Public Sewer
Water Public
Architectural Style Traditional
Level or Stories 2
Additional Building Above Grade, Below Grade
Structure Type Dry Wall,Block Walls,Paneled Walls
New Construction N
Schools
Middle Schools Steelton-Highspire Jr-Sr High School
High Schools Steelton-Highspire Jr-Sr High School
School District Steelton-Highspire
Others
Senior Community No
Tax ID 58-001-026-000-0000
Ownership Fee Simple
SqFt Source Assessor
Acceptable Financing Cash, Conventional, FHA, VA
Horse Property N
Listing Terms Cash, Conventional, FHA, VA
Financing Cash,Conventional,FHA,VA
Special Listing Condition Standard

GET MORE INFORMATION
REALTOR® | Lic# RS287671 | RS290887






