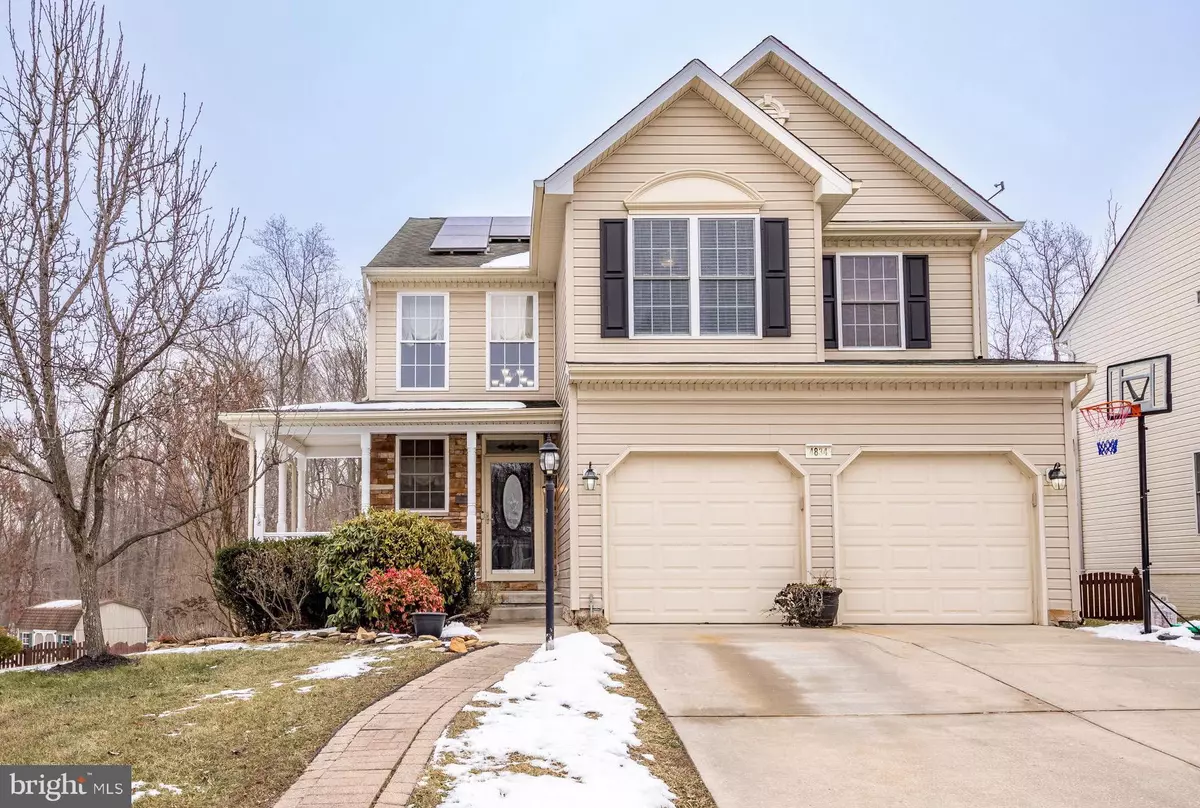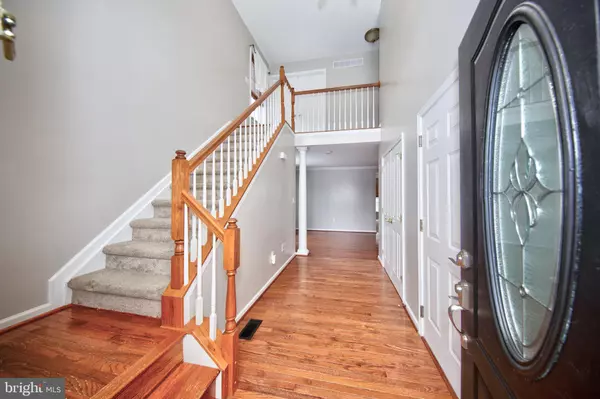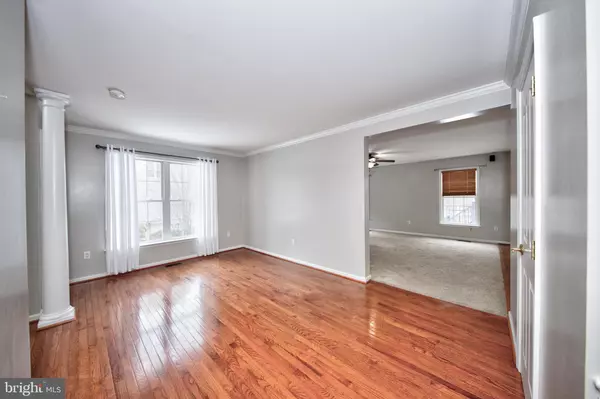4 Beds
4 Baths
4,274 SqFt
4 Beds
4 Baths
4,274 SqFt
Key Details
Property Type Single Family Home
Sub Type Detached
Listing Status Active
Purchase Type For Sale
Square Footage 4,274 sqft
Price per Sqft $122
Subdivision Seven Trails
MLS Listing ID MDHR2038784
Style Colonial,Traditional
Bedrooms 4
Full Baths 3
Half Baths 1
HOA Fees $200/ann
HOA Y/N Y
Abv Grd Liv Area 2,682
Originating Board BRIGHT
Year Built 2003
Annual Tax Amount $3,832
Tax Year 2024
Lot Size 7,884 Sqft
Acres 0.18
Property Description
The second floor boasts a spacious primary bedroom with a vaulted ceiling, huge walk-in closet and a luxurious en suite, three additional generously sized bedrooms, and the convenience of second-floor laundry. The upstairs features durable and stylish LVP flooring throughout.
The fully finished walkout basement offers a versatile family room/bedroom, a full bath, and ample storage, with direct access to a patio—perfect for enjoying the outdoors or hosting gatherings. The backyard is fully fenced and also accessible from the newly painted deck and stairs above.
This home is equipped with fully owned solar panels, providing significant energy savings and eco-friendly living. Updated utilities ( water heater 2024, HVAC 3 years old, AC 8 years old), freshly painted interiors, and a new roof (scheduled to be installed) ensure a move-in-ready experience.
Nestled in a quiet neighborhood, this home combines tranquility, convenience, and sustainability. Don't miss out—schedule your showing today!
Location
State MD
County Harford
Zoning R3COS
Rooms
Other Rooms Living Room, Dining Room, Bedroom 2, Bedroom 3, Bedroom 4, Kitchen, Family Room, Basement, Foyer, Bedroom 1, Sun/Florida Room, Laundry, Bathroom 1, Bathroom 2, Bathroom 3, Half Bath
Basement Fully Finished, Walkout Level
Interior
Interior Features Bathroom - Tub Shower, Ceiling Fan(s), Carpet, Combination Kitchen/Living, Dining Area, Family Room Off Kitchen, Floor Plan - Open, Floor Plan - Traditional, Formal/Separate Dining Room, Kitchen - Eat-In, Kitchen - Country, Pantry, Primary Bath(s), Walk-in Closet(s), Wood Floors
Hot Water Natural Gas
Heating Forced Air
Cooling Central A/C
Flooring Carpet, Tile/Brick, Luxury Vinyl Plank, Solid Hardwood
Fireplaces Number 1
Fireplaces Type Gas/Propane
Equipment Dishwasher, Dryer - Electric, Oven/Range - Gas, Refrigerator, Washer
Fireplace Y
Appliance Dishwasher, Dryer - Electric, Oven/Range - Gas, Refrigerator, Washer
Heat Source Natural Gas
Laundry Upper Floor
Exterior
Parking Features Garage - Front Entry, Garage Door Opener
Garage Spaces 2.0
Fence Fully, Rear
Water Access N
View Creek/Stream
Roof Type Architectural Shingle
Accessibility None
Attached Garage 2
Total Parking Spaces 2
Garage Y
Building
Lot Description Backs - Parkland, Backs to Trees, Stream/Creek, Trees/Wooded
Story 2
Foundation Block
Sewer Public Sewer
Water Public
Architectural Style Colonial, Traditional
Level or Stories 2
Additional Building Above Grade, Below Grade
New Construction N
Schools
School District Harford County Public Schools
Others
HOA Fee Include Common Area Maintenance,Snow Removal,Lawn Maintenance
Senior Community No
Tax ID 1301334654
Ownership Fee Simple
SqFt Source Assessor
Special Listing Condition Standard

GET MORE INFORMATION
REALTOR® | Lic# RS287671 | RS290887






