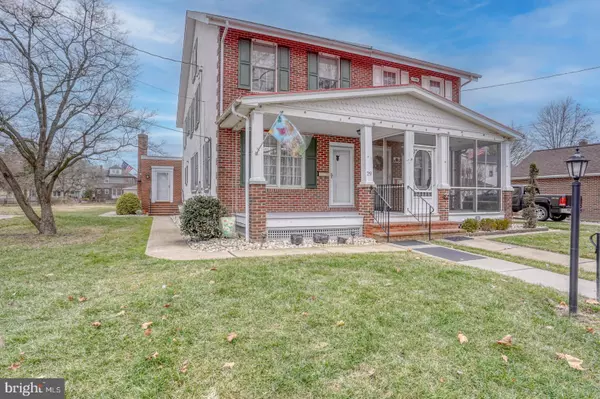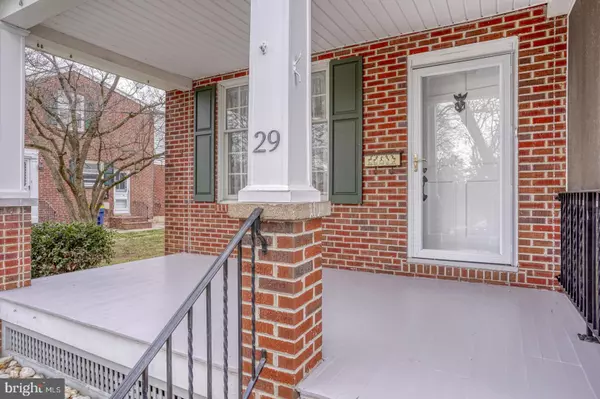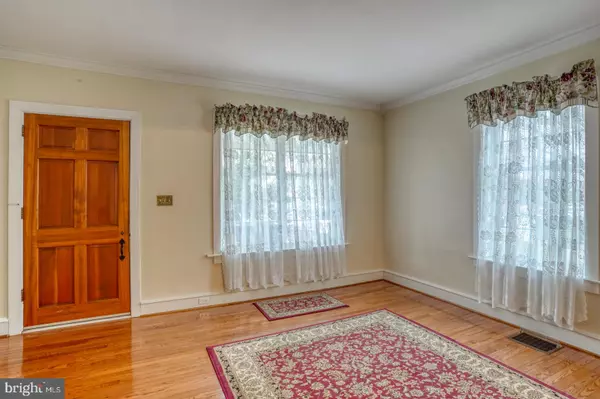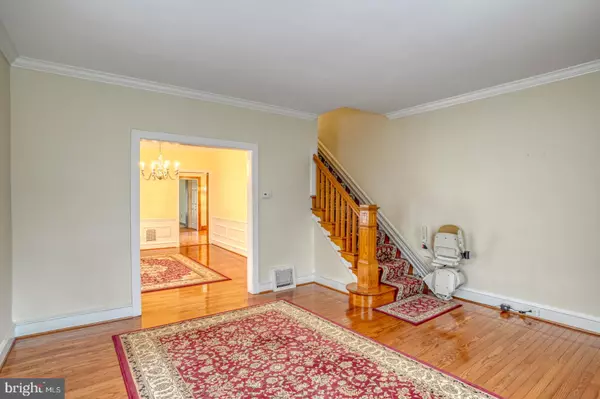3 Beds
2 Baths
1,925 SqFt
3 Beds
2 Baths
1,925 SqFt
OPEN HOUSE
Sat Jan 18, 12:00pm - 2:00pm
Sun Jan 19, 10:30am - 12:00pm
Key Details
Property Type Single Family Home, Townhouse
Sub Type Twin/Semi-Detached
Listing Status Active
Purchase Type For Sale
Square Footage 1,925 sqft
Price per Sqft $233
Subdivision Old New Castle
MLS Listing ID DENC2074436
Style Traditional
Bedrooms 3
Full Baths 1
Half Baths 1
HOA Y/N N
Abv Grd Liv Area 1,925
Originating Board BRIGHT
Year Built 1930
Annual Tax Amount $2,443
Tax Year 2022
Lot Size 10,890 Sqft
Acres 0.25
Property Description
Step inside to discover a living room featuring high ceilings, crown moldings and wood floors. Next is the dining room with wood floors, chair rail and crown moldings. The eat-in kitchen has gas cooking and a dishwasher. Through the kitchen is the spacious family room with a cozy gas fireplace, perfect for relaxing and entertaining. The family room opens up to a large screened porch, providing a seamless indoor-outdoor living experience. Upstairs are the 3 bedrooms and un updated bathroom with walk-in shower. The interior of the home is filled with delightful features including a walk-up attic that is suitable for finishing into additional living space, built-ins, carpet, ceiling fans, chair railings, crown moldings, large basement and beautiful wood floors. Convenience is key in this home, with a main level laundry room. The exterior of the property offers sidewalk access and street lights for added safety. Enjoy the outdoors on the front open porch or the spacious screened porch at the rear of the home. Additionally, there is a large outbuilding with a garage door that can be utilized as a workshop or shed. While this home is outside the historic district, you are only a short walk to Battery Park and the Delaware River, shops, restaurants, library, post office and so much more. This New Castle gem is not to be missed – schedule your showing today and make this house your home!
Location
State DE
County New Castle
Area New Castle/Red Lion/Del.City (30904)
Zoning 21R-2
Rooms
Other Rooms Living Room, Dining Room, Primary Bedroom, Bedroom 2, Bedroom 3, Kitchen, Family Room, Screened Porch
Basement Unfinished
Interior
Interior Features Attic, Attic/House Fan, Built-Ins, Carpet, Ceiling Fan(s), Chair Railings, Crown Moldings, Floor Plan - Traditional, Kitchen - Eat-In, Recessed Lighting, Wood Floors
Hot Water Natural Gas, Tankless
Heating Forced Air
Cooling Central A/C
Fireplaces Number 1
Fireplaces Type Brick, Fireplace - Glass Doors, Gas/Propane
Fireplace Y
Heat Source Natural Gas
Exterior
Exterior Feature Porch(es), Screened
Water Access N
Accessibility None
Porch Porch(es), Screened
Garage N
Building
Story 2
Foundation Block
Sewer Public Sewer
Water Public
Architectural Style Traditional
Level or Stories 2
Additional Building Above Grade, Below Grade
New Construction N
Schools
School District Colonial
Others
Senior Community No
Tax ID 21015.00009
Ownership Fee Simple
SqFt Source Estimated
Special Listing Condition Standard

GET MORE INFORMATION
REALTOR® | Lic# RS287671 | RS290887






