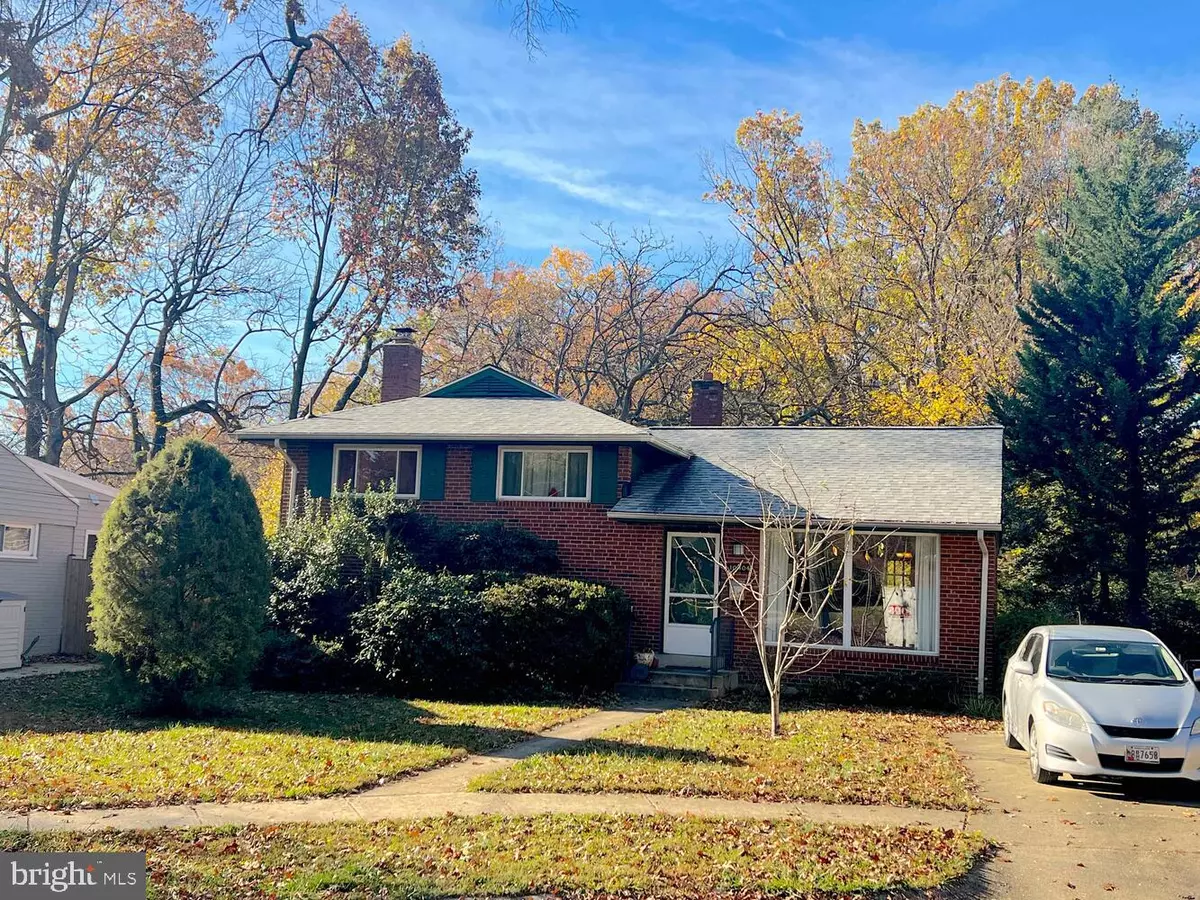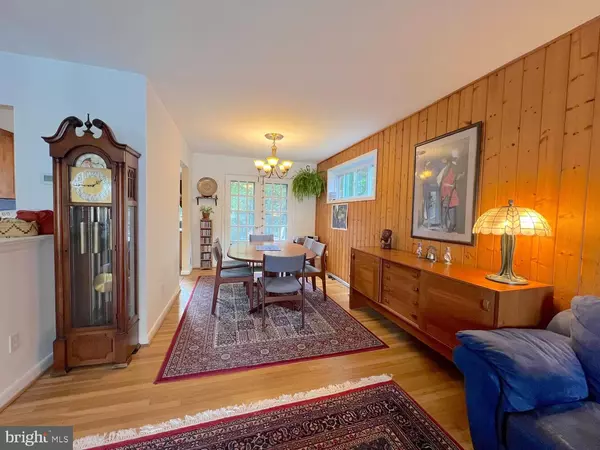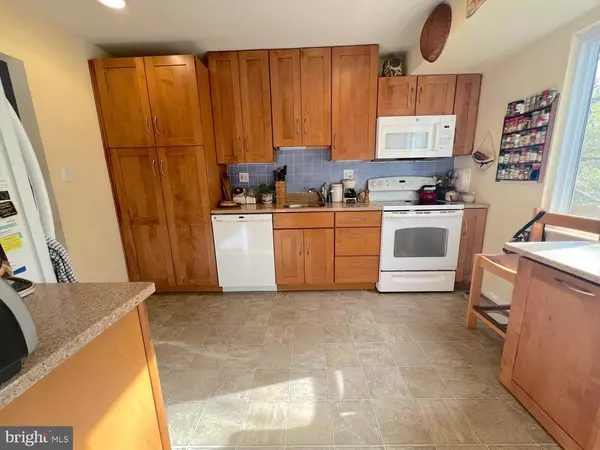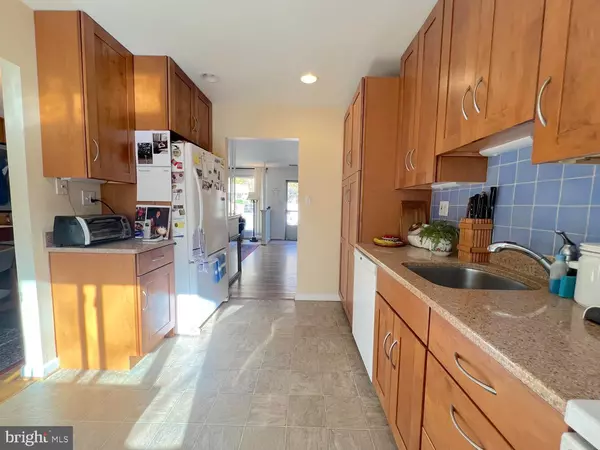4 Beds
3 Baths
1,756 SqFt
4 Beds
3 Baths
1,756 SqFt
Key Details
Property Type Single Family Home
Sub Type Detached
Listing Status Coming Soon
Purchase Type For Sale
Square Footage 1,756 sqft
Price per Sqft $370
Subdivision Carroll Knolls
MLS Listing ID MDMC2161944
Style Split Level
Bedrooms 4
Full Baths 2
Half Baths 1
HOA Y/N N
Abv Grd Liv Area 1,756
Originating Board BRIGHT
Year Built 1957
Annual Tax Amount $6,581
Tax Year 2024
Lot Size 8,925 Sqft
Acres 0.2
Property Description
The main level features a spacious living room bathed in natural light from a large picture window, seamlessly flowing into the dining area. From here, you can step into the kitchen or out onto the deck, which overlooks the expansive backyard. The kitchen is equipped with beautiful wood cabinetry and newer appliances, creating a warm and functional space for both cooking and gathering.
Upstairs, you'll find three bedrooms and two bathrooms, including the primary suite with its own en-suite bathroom featuring a walk-in shower. The recently updated hall bathroom boasts a modern shower/tub combination, blending style and convenience.
The first lower level, which is above grade, offers an inviting family room with a cozy wood-burning stove and direct access to the backyard, complete with a lovely brick patio. This level also includes a fourth bedroom with an en-suite half bath, as well as a laundry room for added convenience.
The large basement houses the home's mechanical systems and provides endless possibilities for additional living space. Currently, it serves as an excellent workshop and storage area, but it can easily be customized to suit your needs.
Storage abounds throughout the home, including pull-down attic access for even more options. Backing to serene parkland, this home is just steps from Capitol View-Homewood Park, accessible via nearby Leslie Street. Families will appreciate the proximity to Oakland Terrace Elementary School, which is only a short walk away. Commuters will love being just 1 mile from Forest Glen Metro Station, with a 15-minute drive to downtown Bethesda, Silver Spring, and NIH/Walter Reed. Downtown Rockville is also just 20 minutes away.
Don't miss out on this fantastic opportunity to make 10404 Leslie Court your new home!
Location
State MD
County Montgomery
Zoning R60
Rooms
Other Rooms Living Room, Dining Room, Primary Bedroom, Bedroom 2, Bedroom 3, Bedroom 4, Kitchen, Family Room, Bathroom 2, Primary Bathroom, Half Bath
Basement Space For Rooms, Unfinished
Interior
Interior Features Wood Floors, Carpet
Hot Water Natural Gas
Heating Forced Air
Cooling Central A/C
Fireplaces Number 1
Equipment Refrigerator, Dishwasher, Washer, Dryer, Built-In Microwave, Oven/Range - Electric
Fireplace Y
Appliance Refrigerator, Dishwasher, Washer, Dryer, Built-In Microwave, Oven/Range - Electric
Heat Source Natural Gas
Exterior
Water Access N
Accessibility None
Garage N
Building
Story 4
Foundation Block
Sewer Public Sewer
Water Public
Architectural Style Split Level
Level or Stories 4
Additional Building Above Grade, Below Grade
New Construction N
Schools
Elementary Schools Oakland Terrace
Middle Schools Newport Mill
High Schools Albert Einstein
School District Montgomery County Public Schools
Others
Senior Community No
Tax ID 161301104854
Ownership Fee Simple
SqFt Source Assessor
Special Listing Condition Standard

GET MORE INFORMATION
REALTOR® | Lic# RS287671 | RS290887






