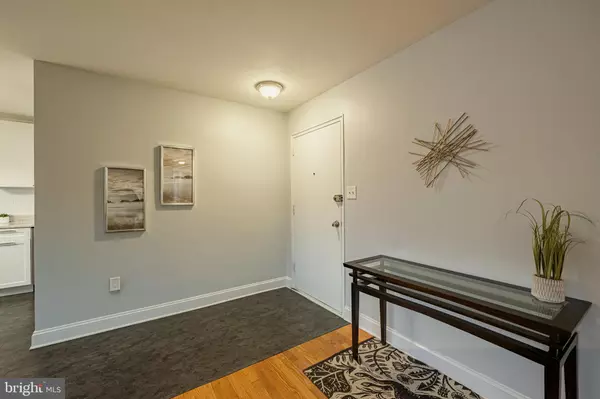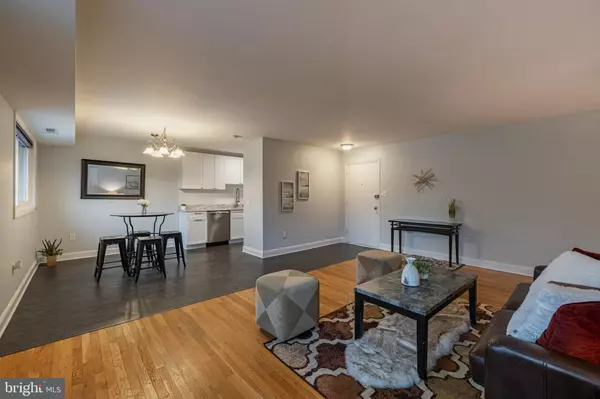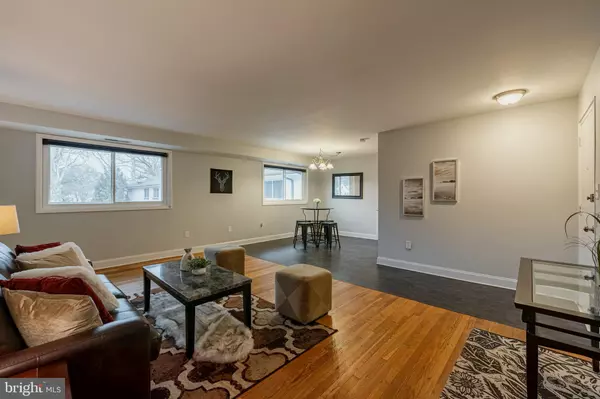Kristi Shawley & Heather Rossi
Real Estate Professional
precisiononerealty@gmail.com +1(267) 992-01353 Beds
2 Baths
1,222 SqFt
3 Beds
2 Baths
1,222 SqFt
Key Details
Property Type Condo
Sub Type Condo/Co-op
Listing Status Under Contract
Purchase Type For Sale
Square Footage 1,222 sqft
Price per Sqft $230
Subdivision Kenmanor
MLS Listing ID MDMC2161902
Style Traditional
Bedrooms 3
Full Baths 1
Half Baths 1
Condo Fees $925/mo
HOA Y/N N
Abv Grd Liv Area 1,222
Originating Board BRIGHT
Year Built 1964
Annual Tax Amount $1,764
Tax Year 2020
Property Description
This 3-bedroom, 1.5-bathroom with 1,222 square feet, has a large living room with a combined dining area, beautiful hardwood floors throughout, ample closet storage space throughout, gas heat, electric central A/C, full kitchen featuring gas stove for cooking, dishwasher, disposer, and fridge.
Quiet living space for this Top Floor unit and is faced away from street traffic, ensuring a quiet living experience, this is the best unit in the whole complex!
Recently renovated kitchen and bathroom space with Modern appliances!
Recently replaced the whole Heating and Cooling Units! So rest comfortable year-round, ensuring peace of mind.
Complex offers 1 reserved parking space, security access, and video monitoring in building, shared laundry area within building, ample extra off-street parking across street of complex, beautiful parking directly in front of complex and extra separate storage area.
Located 2.5 miles from Bethesda NIH, within close distance to Wheaton Red Line Metro, Wheaton Plaza or Medical Center Metro stops with convenient Ride-On bus in front of complex, easy access to 495 Beltway, Rockville, Bethesda, Silver Spring. Within short distance to Westfield Wheaton mall, Super Giant, 7-11, Safeway, restaurants and many more!Do not miss out on this opportunity to make this gorgeous home yours!!
Great rental property! Currently, getting $3058 a month in rent! Perfect for the first-time or seasoned investor.
Location
State MD
County Montgomery
Zoning R20
Rooms
Main Level Bedrooms 3
Interior
Hot Water Natural Gas
Heating Forced Air
Cooling Central A/C
Heat Source Natural Gas
Laundry Common
Exterior
Amenities Available Common Grounds
Water Access N
Accessibility None
Garage N
Building
Story 1
Unit Features Garden 1 - 4 Floors
Sewer Public Sewer
Water Public
Architectural Style Traditional
Level or Stories 1
Additional Building Above Grade, Below Grade
New Construction N
Schools
Elementary Schools Rock View
Middle Schools Newport Mill
High Schools Albert Einstein
School District Montgomery County Public Schools
Others
Pets Allowed N
HOA Fee Include Common Area Maintenance,Ext Bldg Maint,Lawn Maintenance,Snow Removal,Water
Senior Community No
Tax ID 161301684295
Ownership Condominium
Special Listing Condition Standard

GET MORE INFORMATION
REALTOR® | Lic# RS287671 | RS290887






