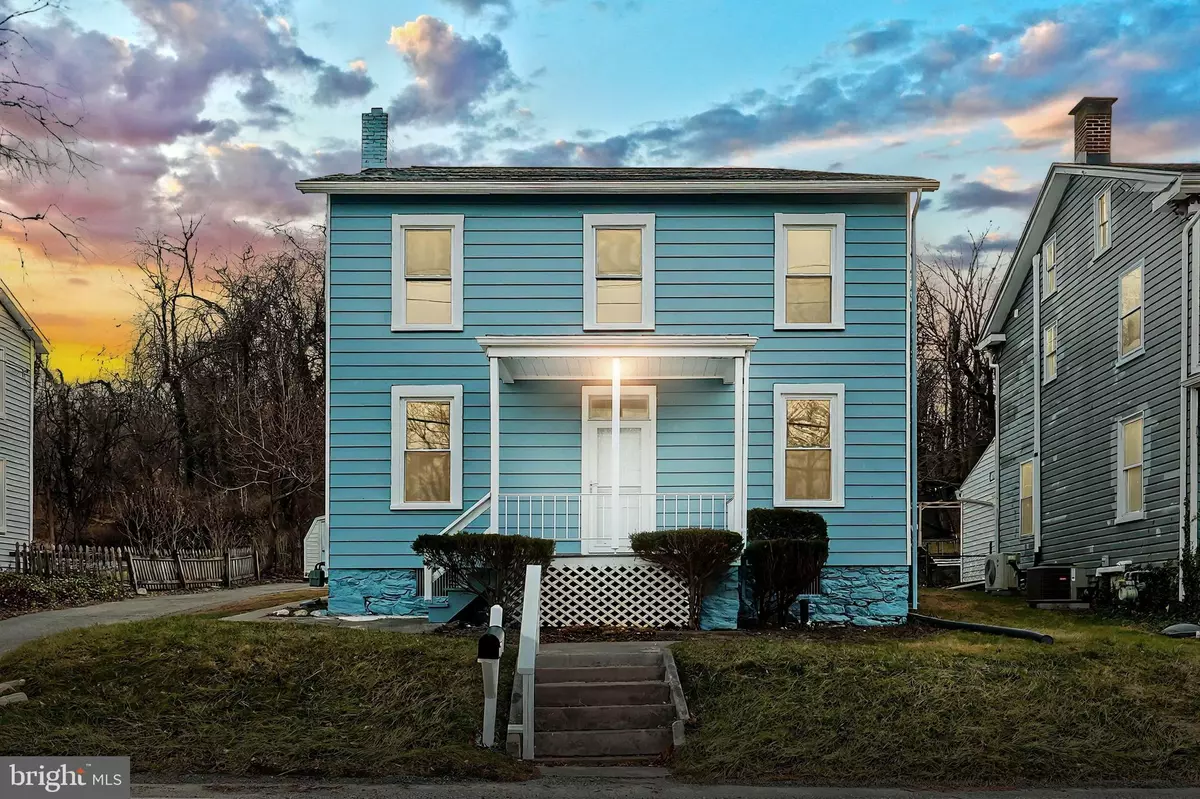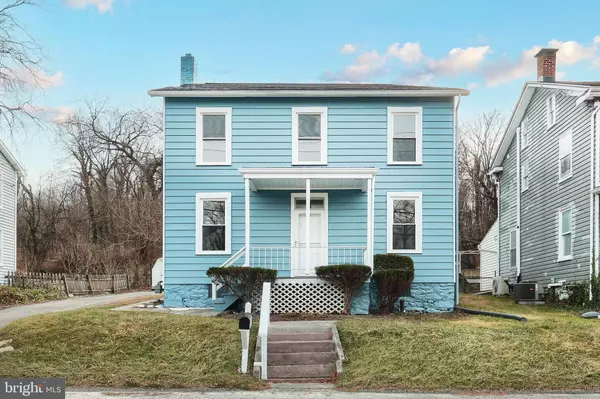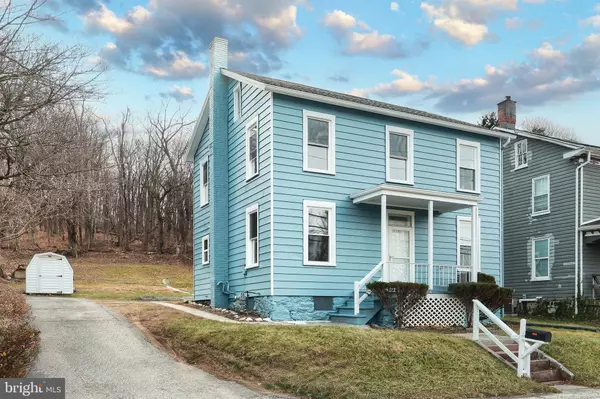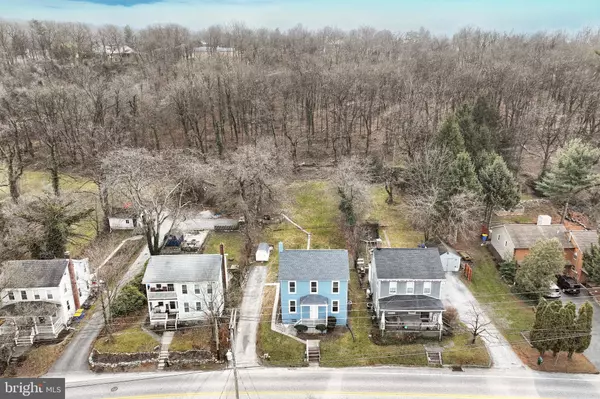3 Beds
3 Baths
1,296 SqFt
3 Beds
3 Baths
1,296 SqFt
Key Details
Property Type Single Family Home
Sub Type Detached
Listing Status Active
Purchase Type For Sale
Square Footage 1,296 sqft
Price per Sqft $208
Subdivision Pleasureville
MLS Listing ID PAYK2073984
Style Colonial
Bedrooms 3
Full Baths 2
Half Baths 1
HOA Y/N N
Abv Grd Liv Area 1,296
Originating Board BRIGHT
Year Built 1900
Annual Tax Amount $3,180
Tax Year 2024
Lot Size 10,018 Sqft
Acres 0.23
Property Description
The main level features an open floor plan with updated flooring and a functional layout. The fully renovated kitchen includes brand-new cabinets and modern appliances, offering a fresh space for cooking and gathering. Adjacent, the dining area is perfect for family meals or casual entertaining. The home also features a convenient half-bath on the main level, a dedicated laundry area, and a bonus room that's perfect for an in-home office.
Upstairs, the primary bedroom features a walk-in closet and an en-suite bath with a contemporary design.
there are two additional bedrooms and a brand-new full bathroom as well.
Outside, the backyard is a blank slate with room for gardening, play, or relaxing on a small patio. Located in a Central School District with easy access to schools, shopping, and local amenities, this home offers all the benefits of modern living in a charming, historic package. Conveniently located near Routes 83 and 30 for easy commutes to Harrisburg, Lancaster or Baltimore.
The renovations also include a new roof, new windows throughout, new light fixtures throughout, new central a/c, and updated plumbing and electric.
All the hard work is done—come make this beautifully renovated house your home!
Location
State PA
County York
Area Springettsbury Twp (15246)
Zoning RESIDENTIAL
Rooms
Other Rooms Living Room, Dining Room, Primary Bedroom, Kitchen, Basement, Office, Bathroom 2, Bathroom 3, Attic, Primary Bathroom, Half Bath
Basement Unfinished, Poured Concrete
Interior
Interior Features Attic, Bathroom - Tub Shower, Bathroom - Walk-In Shower, Combination Dining/Living, Crown Moldings, Dining Area, Floor Plan - Open, Primary Bath(s), Recessed Lighting, Store/Office, Walk-in Closet(s)
Hot Water Natural Gas
Heating Forced Air
Cooling Central A/C
Flooring Vinyl
Inclusions Refrigerator, washer, dryer, shed
Equipment Built-In Microwave, Built-In Range, Dishwasher, Dryer - Front Loading, Icemaker, Refrigerator, Stainless Steel Appliances, Washer, Washer/Dryer Stacked
Fireplace N
Appliance Built-In Microwave, Built-In Range, Dishwasher, Dryer - Front Loading, Icemaker, Refrigerator, Stainless Steel Appliances, Washer, Washer/Dryer Stacked
Heat Source Natural Gas
Exterior
Exterior Feature Patio(s), Porch(es)
Utilities Available Natural Gas Available, Water Available, Sewer Available
Water Access N
Roof Type Architectural Shingle
Accessibility None
Porch Patio(s), Porch(es)
Garage N
Building
Lot Description Backs to Trees, Partly Wooded, Rear Yard
Story 2
Foundation Other
Sewer Public Sewer
Water Public
Architectural Style Colonial
Level or Stories 2
Additional Building Above Grade, Below Grade
New Construction N
Schools
High Schools Central York
School District Central York
Others
Senior Community No
Tax ID 46-000-10-0033-00-00000
Ownership Fee Simple
SqFt Source Estimated
Acceptable Financing Cash, Conventional, FHA, VA
Listing Terms Cash, Conventional, FHA, VA
Financing Cash,Conventional,FHA,VA
Special Listing Condition Standard

GET MORE INFORMATION
REALTOR® | Lic# RS287671 | RS290887






