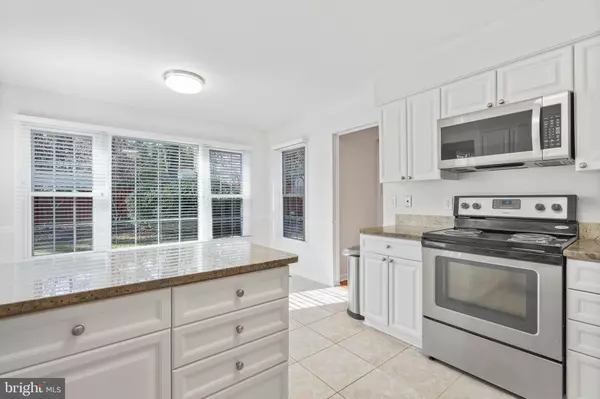Kristi Shawley & Heather Rossi
Real Estate Professional
precisiononerealty@gmail.com +1(267) 992-01356 Beds
4 Baths
3,492 SqFt
6 Beds
4 Baths
3,492 SqFt
Key Details
Property Type Single Family Home
Sub Type Detached
Listing Status Under Contract
Purchase Type For Sale
Square Footage 3,492 sqft
Price per Sqft $399
Subdivision Vienna Oaks
MLS Listing ID VAFX2216206
Style Colonial
Bedrooms 6
Full Baths 3
Half Baths 1
HOA Y/N N
Abv Grd Liv Area 2,852
Originating Board BRIGHT
Year Built 1977
Tax Year 2024
Lot Size 0.322 Acres
Acres 0.32
Property Description
Situated in one of Vienna's most sought-after and serene neighborhoods, this exceptional property presents a rare opportunity to own a home in this highly desirable Vienna location.
This beautifully updated and lovingly maintained residence features 6 bedrooms and 3.5 baths on a generous 0.32-acre lot—perfectly sized to accommodate a pool!
The well-designed floor plan includes:
Foyer with a curved staircase.
A spacious dining room, ideal for entertaining.
A large family room with a cozy fireplace opens to the kitchen
A main-level office, perfect for work or study
The renovated lower level offers a bedroom/office, a full bath, and flexible space for guests, recreation, or hobbies. Recessed lights and storage! Sliding glass doors off the family room lead to a slate patio and a fully fenced backyard featuring lush, mature landscaping (fig trees!) —a private retreat for relaxation and outdoor activities.
Additional features include:
Oversized two-car garage with extra storage and ample parking.
Gleaming hardwood floors throughout the home.
A newer roof, HVAC system (less than three years old), and updated windows.
An exceptional laundry room with multiple closets and space for extra freezers or refrigerators.
Abundant storage
Located in a highly walk able neighborhood, you're just steps away from Nottoway Park, Vienna swimming and tennis club, Vienna Dog Park, shopping, restaurants, and the Metro. With Vienna experiencing dynamic growth, this home represents a fantastic investment opportunity.
Don't miss your chance to make this dream home your own!
Location
State VA
County Fairfax
Rooms
Basement Fully Finished, Poured Concrete
Interior
Interior Features Breakfast Area, Crown Moldings, Curved Staircase, Family Room Off Kitchen, Floor Plan - Open, Floor Plan - Traditional, Kitchen - Gourmet, Kitchen - Island, Kitchen - Table Space, Bathroom - Soaking Tub, Upgraded Countertops, Walk-in Closet(s), Wood Floors
Hot Water Electric
Heating Forced Air
Cooling Central A/C
Flooring Hardwood
Fireplaces Number 1
Equipment Built-In Microwave, Dishwasher, Disposal, Exhaust Fan, Icemaker, Range Hood, Refrigerator
Fireplace Y
Appliance Built-In Microwave, Dishwasher, Disposal, Exhaust Fan, Icemaker, Range Hood, Refrigerator
Heat Source Natural Gas
Laundry Main Floor
Exterior
Exterior Feature Patio(s)
Parking Features Garage - Front Entry, Garage Door Opener, Oversized
Garage Spaces 2.0
Fence Fully, Wood
Water Access N
Accessibility Mobility Improvements
Porch Patio(s)
Attached Garage 2
Total Parking Spaces 2
Garage Y
Building
Lot Description Adjoins - Open Space, Backs - Open Common Area, Backs to Trees, Cleared, Landscaping, Premium, Private
Story 3
Foundation Concrete Perimeter
Sewer Public Sewer
Water Public
Architectural Style Colonial
Level or Stories 3
Additional Building Above Grade, Below Grade
New Construction N
Schools
Elementary Schools Marshall Road
Middle Schools Thoreau
High Schools Madison
School District Fairfax County Public Schools
Others
Senior Community No
Tax ID 0383 40 0007
Ownership Fee Simple
SqFt Source Assessor
Special Listing Condition Standard

GET MORE INFORMATION
REALTOR® | Lic# RS287671 | RS290887






