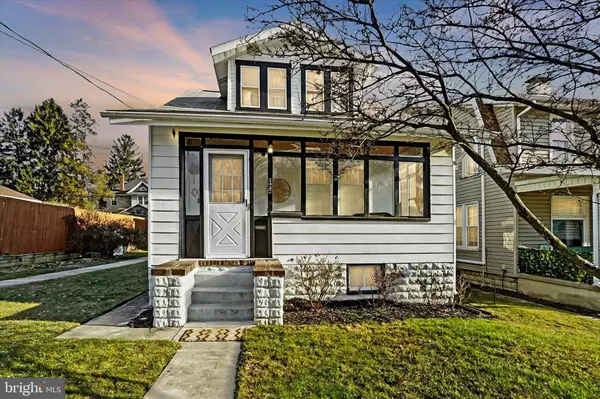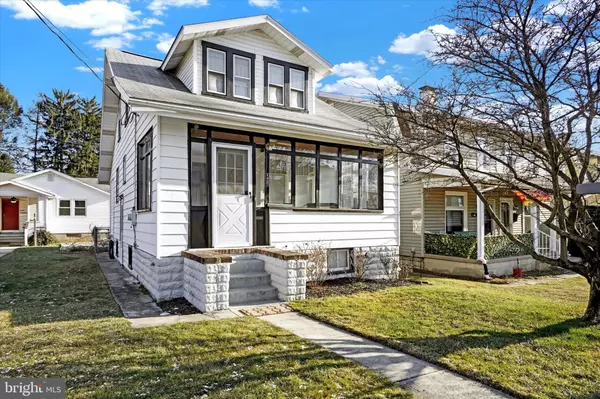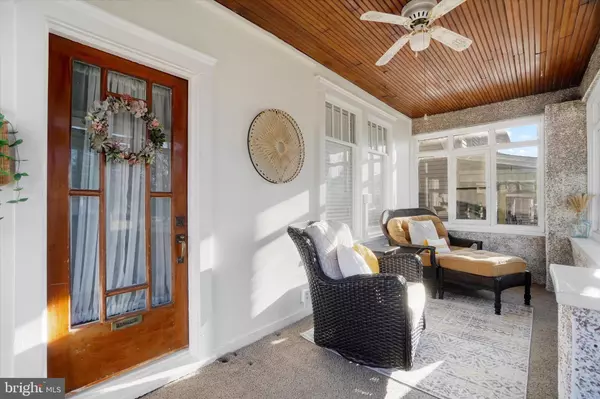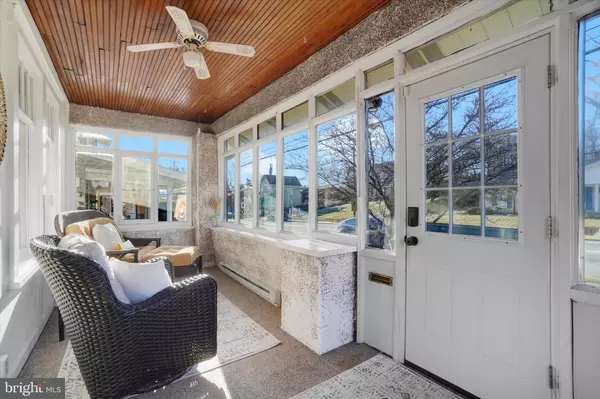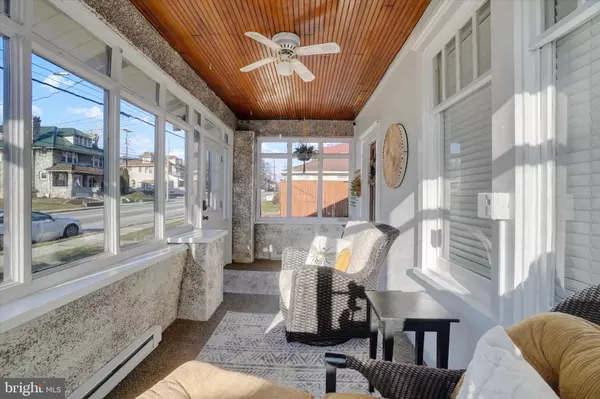2 Beds
1 Bath
960 SqFt
2 Beds
1 Bath
960 SqFt
Key Details
Property Type Single Family Home
Sub Type Detached
Listing Status Pending
Purchase Type For Sale
Square Footage 960 sqft
Price per Sqft $191
Subdivision New Cumberland Borough
MLS Listing ID PACB2037932
Style Cape Cod
Bedrooms 2
Full Baths 1
HOA Y/N N
Abv Grd Liv Area 960
Originating Board BRIGHT
Year Built 1946
Annual Tax Amount $2,279
Tax Year 2024
Lot Size 3,920 Sqft
Acres 0.09
Property Description
As you step inside, you'll immediately be captivated by the refinished original hardwood floors that flow seamlessly through the living room and dining room. The arched doorway between these spaces adds a touch of timeless elegance. The open, airy layout is perfect for everyday living and entertaining.
The bright sunporch at the front of the home provides a welcoming entrance with lots of natural light & additional space to relax. You'll love the bonus room on the first floor, offering endless possibilities as a home office, playroom, or extra sitting area.
Upstairs, you'll find two generously sized bedrooms, each offering plenty of closet space and natural light, along with a full bathroom that has been recently remodeled for added convenience.
Notable updates throughout the home include a new roof (2017), a new heating system (2018), and a fully remodeled main bathroom. The kitchen features a natural gas range, perfect for cooking enthusiasts, and the mudroom has been completely redone for added functionality.
Outside, the deck off the mudroom is ideal for outdoor entertaining. The fenced-in yard offers privacy and ample space for pets, kids, gardening, or enjoying time outdoors.
With its unbeatable location, modern updates, and undeniable charm, this home is truly a must-see. Don't miss out on this fantastic opportunity to make 1427 Bridge Street your new home!
Location
State PA
County Cumberland
Area New Cumberland Boro (14425)
Zoning RESIDENTIAL
Rooms
Other Rooms Living Room, Dining Room, Bedroom 2, Kitchen, Bedroom 1, Sun/Florida Room, Mud Room, Office
Basement Full
Interior
Hot Water Natural Gas
Heating Radiant, Steam
Cooling Window Unit(s)
Inclusions Refrigerator
Equipment Oven/Range - Gas, Refrigerator
Fireplace N
Appliance Oven/Range - Gas, Refrigerator
Heat Source Natural Gas, Electric
Exterior
Garage Spaces 1.0
Fence Fully
Water Access N
Roof Type Asphalt
Accessibility None
Total Parking Spaces 1
Garage N
Building
Story 2
Foundation Permanent
Sewer Public Sewer
Water Public
Architectural Style Cape Cod
Level or Stories 2
Additional Building Above Grade, Below Grade
New Construction N
Schools
High Schools Cedar Cliff
School District West Shore
Others
Senior Community No
Tax ID 26-23-0541-202
Ownership Fee Simple
SqFt Source Assessor
Acceptable Financing Cash, Conventional, FHA, VA
Listing Terms Cash, Conventional, FHA, VA
Financing Cash,Conventional,FHA,VA
Special Listing Condition Standard

GET MORE INFORMATION
REALTOR® | Lic# RS287671 | RS290887


