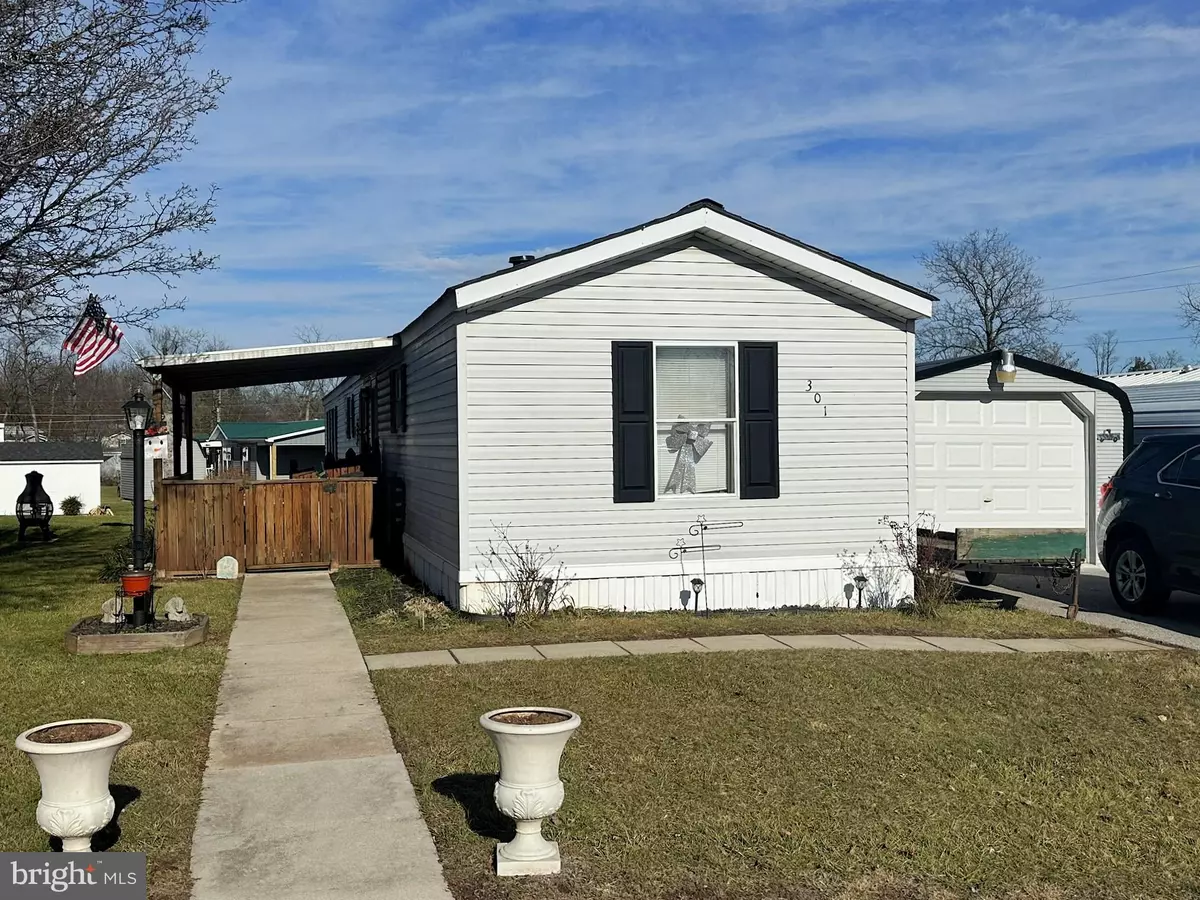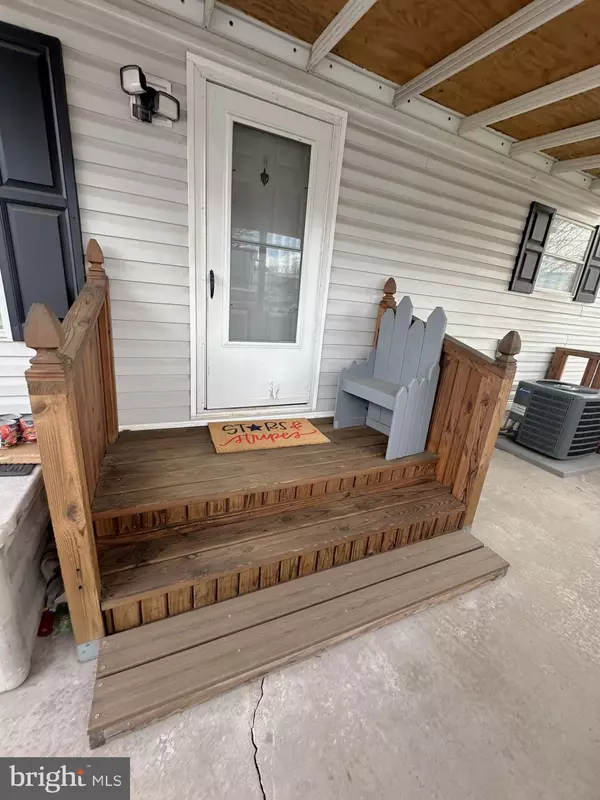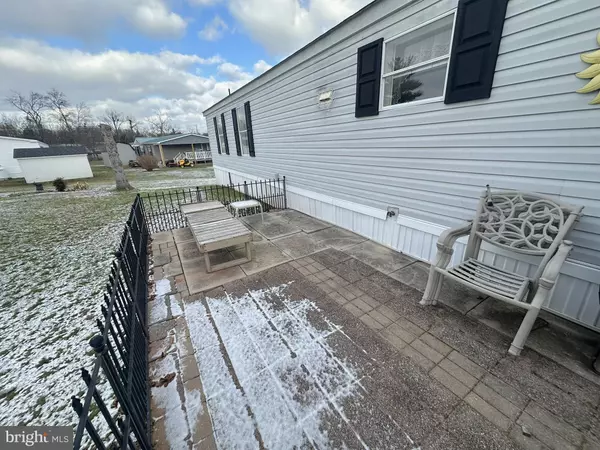3 Beds
2 Baths
1,152 SqFt
3 Beds
2 Baths
1,152 SqFt
Key Details
Property Type Manufactured Home
Sub Type Manufactured
Listing Status Active
Purchase Type For Sale
Square Footage 1,152 sqft
Price per Sqft $78
Subdivision Beaver Creek Village
MLS Listing ID PAAD2015940
Style Modular/Pre-Fabricated,Ranch/Rambler
Bedrooms 3
Full Baths 2
HOA Y/N N
Abv Grd Liv Area 1,152
Originating Board BRIGHT
Year Built 1997
Annual Tax Amount $484
Tax Year 2024
Property Description
Location
State PA
County Adams
Area Berwick Twp (14304)
Zoning VILLAGE RESIDENTIAL (R-2)
Rooms
Other Rooms Living Room, Bedroom 2, Bedroom 3, Kitchen, Bedroom 1, Laundry, Bathroom 1, Bathroom 2
Main Level Bedrooms 3
Interior
Interior Features Ceiling Fan(s), Crown Moldings, Kitchen - Eat-In, Skylight(s), Walk-in Closet(s), Other
Hot Water Electric
Heating Forced Air
Cooling Central A/C
Flooring Vinyl, Laminated
Inclusions Refrigerator, electric range/oven, electric dryer, washer, Queen size bed, 44’ flat screen T.V., Chiminea in yard area, curtains, blinds, sheers.
Equipment Refrigerator, Oven/Range - Electric, Range Hood, Dryer - Electric, Washer, Dryer - Front Loading
Fireplace N
Window Features Storm
Appliance Refrigerator, Oven/Range - Electric, Range Hood, Dryer - Electric, Washer, Dryer - Front Loading
Heat Source Propane - Leased
Laundry Main Floor, Dryer In Unit, Washer In Unit
Exterior
Exterior Feature Patio(s), Porch(es)
Parking Features Garage - Front Entry
Garage Spaces 2.0
Fence Wood
Water Access N
View Street
Roof Type Architectural Shingle
Street Surface Paved
Accessibility 2+ Access Exits
Porch Patio(s), Porch(es)
Road Frontage Private
Total Parking Spaces 2
Garage Y
Building
Lot Description Front Yard, Landscaping, Level, Rented Lot, SideYard(s)
Story 1
Foundation Pillar/Post/Pier, Block
Sewer Public Sewer
Water Public
Architectural Style Modular/Pre-Fabricated, Ranch/Rambler
Level or Stories 1
Additional Building Above Grade, Below Grade
Structure Type Cathedral Ceilings,Paneled Walls
New Construction N
Schools
Elementary Schools New Oxford
Middle Schools New Oxford
High Schools New Oxford Senior
School District Conewago Valley
Others
Pets Allowed Y
Senior Community No
Tax ID 04L10-0040---301
Ownership Ground Rent
SqFt Source Assessor
Security Features Carbon Monoxide Detector(s),Resident Manager,Smoke Detector
Acceptable Financing Cash, Conventional
Listing Terms Cash, Conventional
Financing Cash,Conventional
Special Listing Condition Standard
Pets Allowed Cats OK, Dogs OK, Size/Weight Restriction

GET MORE INFORMATION
REALTOR® | Lic# RS287671 | RS290887






