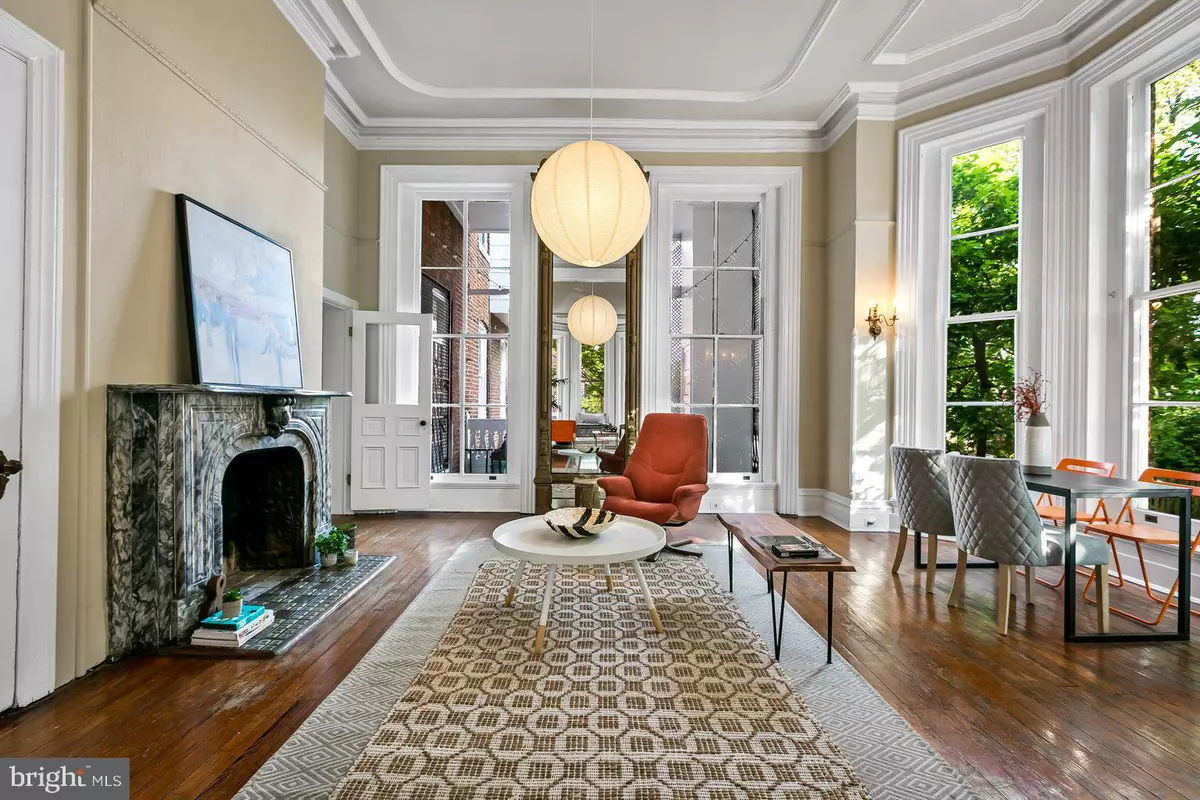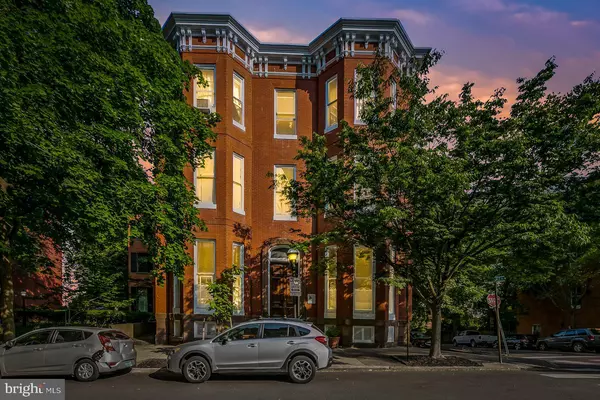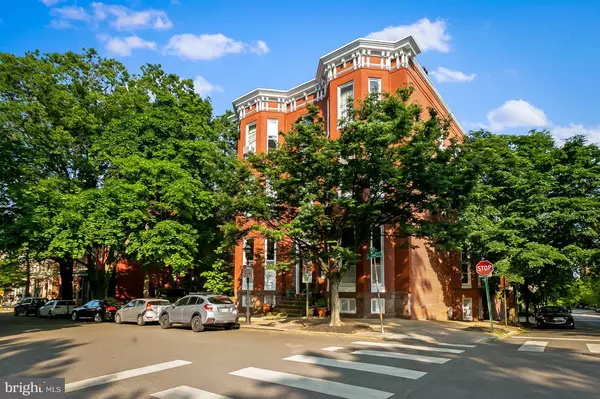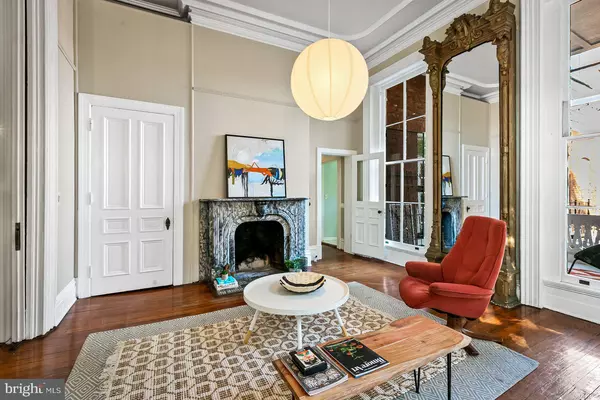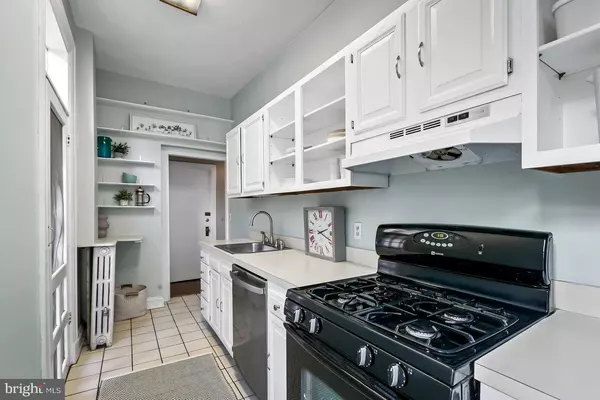2 Beds
2 Baths
880 SqFt
2 Beds
2 Baths
880 SqFt
Key Details
Property Type Condo
Sub Type Condo/Co-op
Listing Status Under Contract
Purchase Type For Rent
Square Footage 880 sqft
Subdivision Bolton Hill Historic District
MLS Listing ID MDBA2151560
Style Victorian
Bedrooms 2
Full Baths 1
Half Baths 1
Condo Fees $330/mo
Abv Grd Liv Area 880
Originating Board BRIGHT
Year Built 1876
Property Description
TWO bedrooms, both a full and half bathroom, and a GRAND living & dining room. New kitchen countertops not pictured installed. High ceilings, plaster walls and a baroque mirror create a backdrop for living in a carefully crafted home. Galley kitchen with a walk out porch with grand height and private latticework provide extra space for private 3 season living, reading, and dining. Jefferson, transom, and bay windows offer end of group natural light throughout. Plenty of room for modern living in this historic home! Tenant's responsibility in addition to rent: Water usage, gas and electric for the unit, gas usage to heat the unit and water heater. Fireplace is decorative.
Updates include new faucets, primary bath light fixture, mirror and toilet, new balcony railing, paint in kitchen and bathroom (2023), water tank, exterior window and porch paint (2021), dishwasher and main water supply (2019), primary bath floor tile, and fridge (2018), porch ceiling replaced (2017), and boiler replaced (2014).
Unit is part of the Park-Lanvale Condominium with 10 total units. Common laundry area in the basement. Private storage unit in basement available for tenants. Available January 31st or sooner. FOR THE HISTORY BUFFS: The Mergenthaler mansion is a Baltimore City historic landmark which offers a neighborhood feel within the historically designated neighborhood of Bolton Hill. A rectilinear red brick rowhouse of the late Victorian era, the home has three major historical points of significance: 1) built by Joseph Hopkins in 1875, nephew of the noted philanthropist, Johns Hopkins, 2) later occupied (1894-1899) by Ottmar Mergenthaler, of which the house gets its name, the inventor of the linotype which revolutionized printing, and 3) William L Marbury, US Attorney General for Maryland.
Location
State MD
County Baltimore City
Zoning R-7
Rooms
Basement Connecting Stairway, Daylight, Partial, Interior Access, Outside Entrance, Poured Concrete, Rear Entrance, Unfinished, Walkout Level
Main Level Bedrooms 2
Interior
Interior Features Breakfast Area, Built-Ins, Carpet, Ceiling Fan(s), Chair Railings, Combination Dining/Living, Crown Moldings, Entry Level Bedroom, Floor Plan - Traditional, Kitchen - Galley, Pantry, Primary Bath(s), Stain/Lead Glass, Wood Floors
Hot Water Natural Gas
Heating Radiator
Cooling Window Unit(s)
Fireplaces Number 1
Fireplaces Type Mantel(s), Marble
Fireplace Y
Window Features Bay/Bow,Palladian,Transom,Wood Frame
Heat Source Natural Gas
Laundry Basement, Shared, Common
Exterior
Exterior Feature Balconies- Multiple, Deck(s), Porch(es)
Amenities Available Extra Storage, Laundry Facilities
Water Access N
Accessibility None
Porch Balconies- Multiple, Deck(s), Porch(es)
Garage N
Building
Story 1
Unit Features Garden 1 - 4 Floors
Sewer Public Sewer
Water Public
Architectural Style Victorian
Level or Stories 1
Additional Building Above Grade, Below Grade
Structure Type 9'+ Ceilings,Cathedral Ceilings,High,Plaster Walls
New Construction N
Schools
School District Baltimore City Public Schools
Others
Pets Allowed Y
HOA Fee Include Common Area Maintenance,Ext Bldg Maint,Sewer,Snow Removal
Senior Community No
Tax ID 0311030422 023
Ownership Other
Pets Allowed Case by Case Basis

GET MORE INFORMATION
REALTOR® | Lic# RS287671 | RS290887

