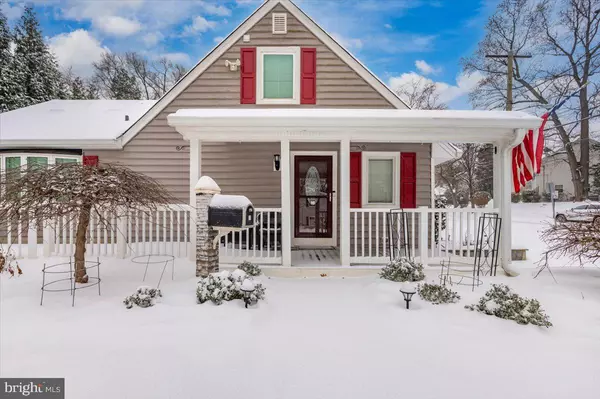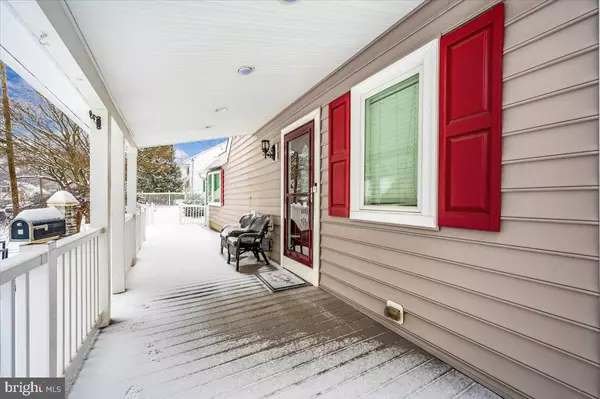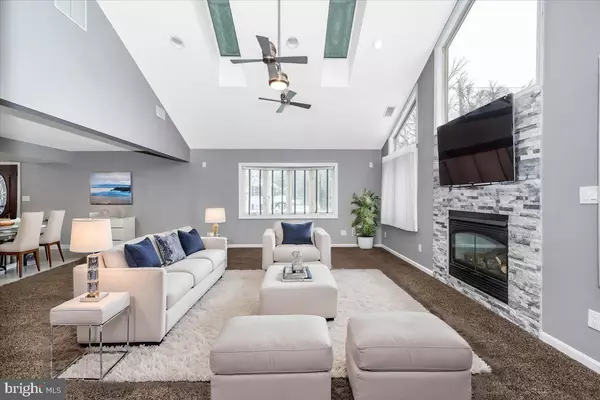3 Beds
3 Baths
1,536 SqFt
3 Beds
3 Baths
1,536 SqFt
OPEN HOUSE
Sat Jan 25, 1:00pm - 4:00pm
Key Details
Property Type Single Family Home
Sub Type Detached
Listing Status Active
Purchase Type For Sale
Square Footage 1,536 sqft
Price per Sqft $390
Subdivision Twinbrook
MLS Listing ID MDMC2159504
Style Cape Cod
Bedrooms 3
Full Baths 2
Half Baths 1
HOA Y/N N
Abv Grd Liv Area 1,536
Originating Board BRIGHT
Year Built 1951
Annual Tax Amount $7,580
Tax Year 2024
Lot Size 6,380 Sqft
Acres 0.15
Property Description
Step inside to an open and inviting layout filled with natural light, thanks to thoughtfully placed skylights and recessed lighting. The completely renovated kitchen boasts Silestone countertops, sleek stainless steel appliances, and elegant porcelain tile flooring, making it a true culinary haven.
The generously sized primary suite provides a tranquil retreat, while the updated bathrooms showcase high-quality finishes, including porcelain tile and stylish rock wall accents.
The exterior is perfect for entertaining, with large concrete and brick paver patios wrapped by PVC fencing for added privacy. A bright red barn-style shed offers ample storage space, and the property includes a Tesla charger, catering to your eco-friendly lifestyle.
Located just a mile from the Twinbrook Metro station and with a Metrobus stop at your doorstep, commuting is seamless. With its blend of charm, modern upgrades, and unbeatable location, this home is a must-see!
Location
State MD
County Montgomery
Zoning R60
Rooms
Main Level Bedrooms 2
Interior
Hot Water Electric
Heating Forced Air
Cooling Central A/C
Fireplaces Number 1
Fireplace Y
Heat Source Natural Gas
Exterior
Water Access N
Accessibility None
Garage N
Building
Story 2
Foundation Slab
Sewer Public Sewer
Water Public
Architectural Style Cape Cod
Level or Stories 2
Additional Building Above Grade, Below Grade
New Construction N
Schools
Elementary Schools Twinbrook
Middle Schools Julius West
High Schools Richard Montgomery
School District Montgomery County Public Schools
Others
Senior Community No
Tax ID 160400220220
Ownership Fee Simple
SqFt Source Assessor
Special Listing Condition Standard

GET MORE INFORMATION
REALTOR® | Lic# RS287671 | RS290887






