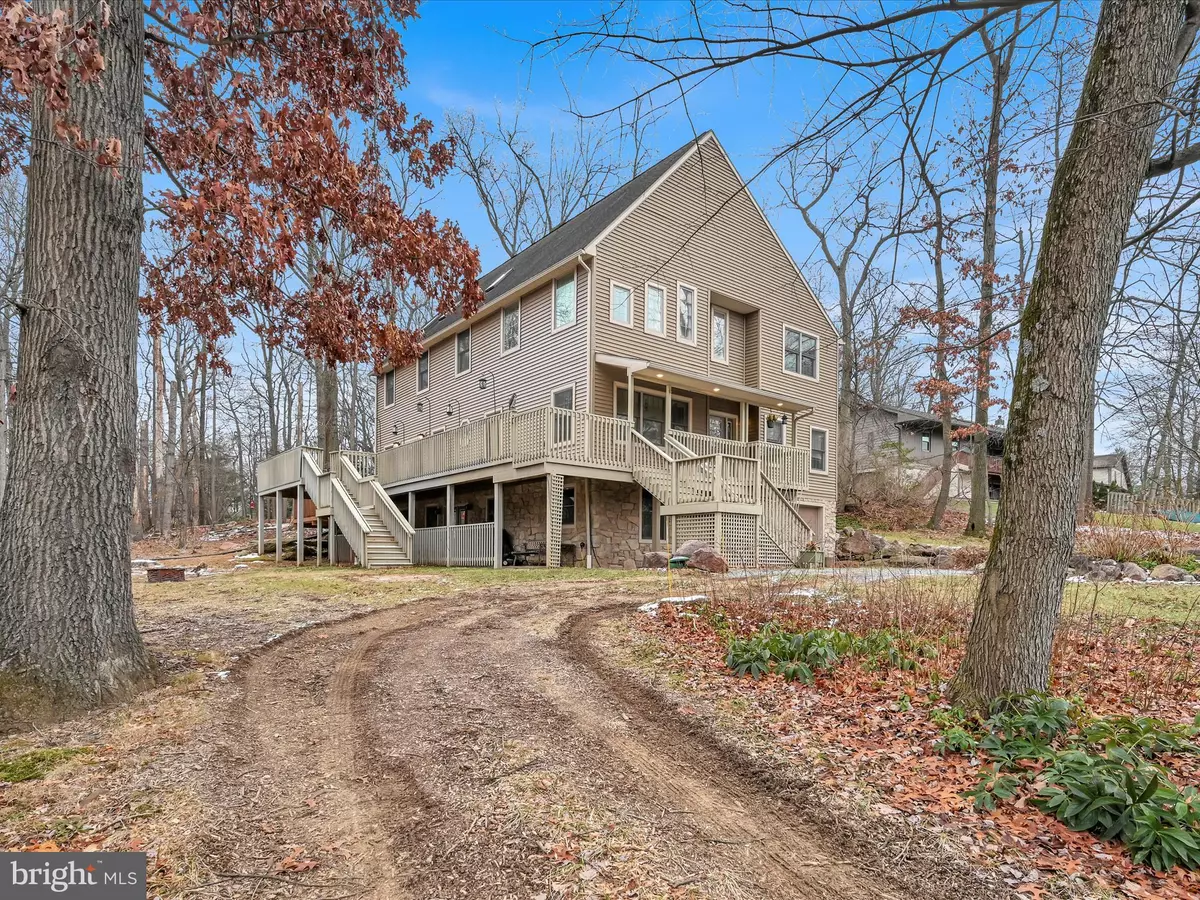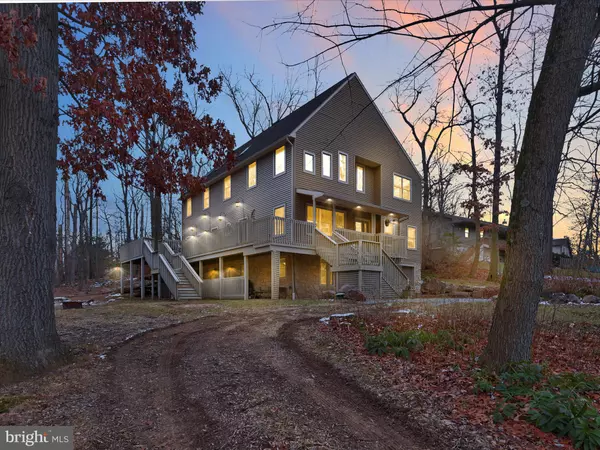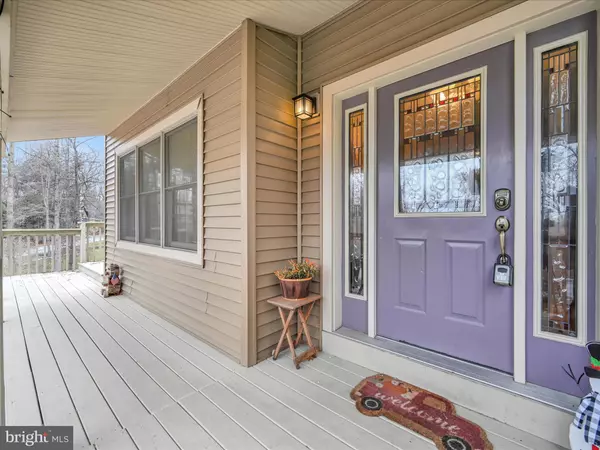4 Beds
4 Baths
4,152 SqFt
4 Beds
4 Baths
4,152 SqFt
Key Details
Property Type Single Family Home
Sub Type Detached
Listing Status Pending
Purchase Type For Sale
Square Footage 4,152 sqft
Price per Sqft $144
Subdivision Timber Hills
MLS Listing ID PALN2018138
Style Contemporary
Bedrooms 4
Full Baths 2
Half Baths 2
HOA Y/N N
Abv Grd Liv Area 3,296
Originating Board BRIGHT
Year Built 2003
Annual Tax Amount $7,007
Tax Year 2024
Lot Size 0.500 Acres
Acres 0.5
Property Description
Discover the perfect blend of luxury, charm, and serenity in this stunning home nestled in the heart of Mount Gretna. Boasting over 4,000 square feet of living space, this property offers four bedrooms, two full bathrooms, and two half bathrooms across three beautifully designed floors.
As you enter, you'll be captivated by the wide hallways that lead to the impressive two-story great room, creating a dramatic yet welcoming ambiance. The main level features high-end wood floors, a cozy family room/formal dining room complete with a fireplace, and a first-floor office for all your work-from-home needs. The updated kitchen is a chef's dream, seamlessly blending style and function.
The fully finished basement with Italian tile provides additional space for recreation or relaxation, while the second floor delights with its thoughtfully designed layout. Four generously sized bedrooms, including a luxurious primary suite with a spa-like ensuite bath, double sinks, and a massive walk-in closet, offer comfort and privacy for all. Skylights throughout the second floor bathe the home in natural light, and the open banister overlooks the breathtaking great room below.
Step outside to a wraparound deck where you can savor the sounds of summer music from the Timbers or admire the winter wonderland of Mount Gretna. With a brand-new furnace and located in the highly regarded Palmyra School District, this home is perfect for year-round living, entertaining, or even as a potential Airbnb investment.
Experience the best of Mount Gretna living at 142 Timber Lane—a home that truly has it all. Schedule your private showing today!
Location
State PA
County Lebanon
Area South Londonderry Twp (13231)
Zoning RESIDENTIAL
Rooms
Other Rooms Living Room, Dining Room, Primary Bedroom, Bedroom 2, Bedroom 3, Bedroom 4, Kitchen, Game Room, Family Room, Den, Foyer, Bedroom 1, Exercise Room, Laundry, Other, Office, Bathroom 2, Bathroom 3, Primary Bathroom
Basement Daylight, Partial, Fully Finished, Full, Outside Entrance, Walkout Level
Interior
Interior Features Formal/Separate Dining Room, Built-Ins, Kitchen - Island, Skylight(s)
Hot Water Electric
Heating Forced Air
Cooling Central A/C
Fireplaces Number 3
Equipment Refrigerator, Dishwasher, Oven/Range - Electric, Washer, Dryer
Fireplace Y
Appliance Refrigerator, Dishwasher, Oven/Range - Electric, Washer, Dryer
Heat Source Natural Gas
Exterior
Exterior Feature Deck(s), Patio(s)
Parking Features Garage - Front Entry, Basement Garage, Built In, Oversized
Garage Spaces 1.0
Utilities Available Cable TV Available
Amenities Available None
Water Access N
Roof Type Shingle,Composite
Accessibility None
Porch Deck(s), Patio(s)
Road Frontage Public
Attached Garage 1
Total Parking Spaces 1
Garage Y
Building
Story 2
Foundation Concrete Perimeter
Sewer Public Sewer
Water Well
Architectural Style Contemporary
Level or Stories 2
Additional Building Above Grade, Below Grade
Structure Type Cathedral Ceilings
New Construction N
Schools
Middle Schools Palmyra Area
High Schools Palmyra Area
School District Palmyra Area
Others
Pets Allowed Y
HOA Fee Include None
Senior Community No
Tax ID 31-2321882-334667
Ownership Fee Simple
SqFt Source Estimated
Acceptable Financing Cash, Conventional
Listing Terms Cash, Conventional
Financing Cash,Conventional
Special Listing Condition Standard
Pets Allowed No Pet Restrictions

GET MORE INFORMATION
REALTOR® | Lic# RS287671 | RS290887






