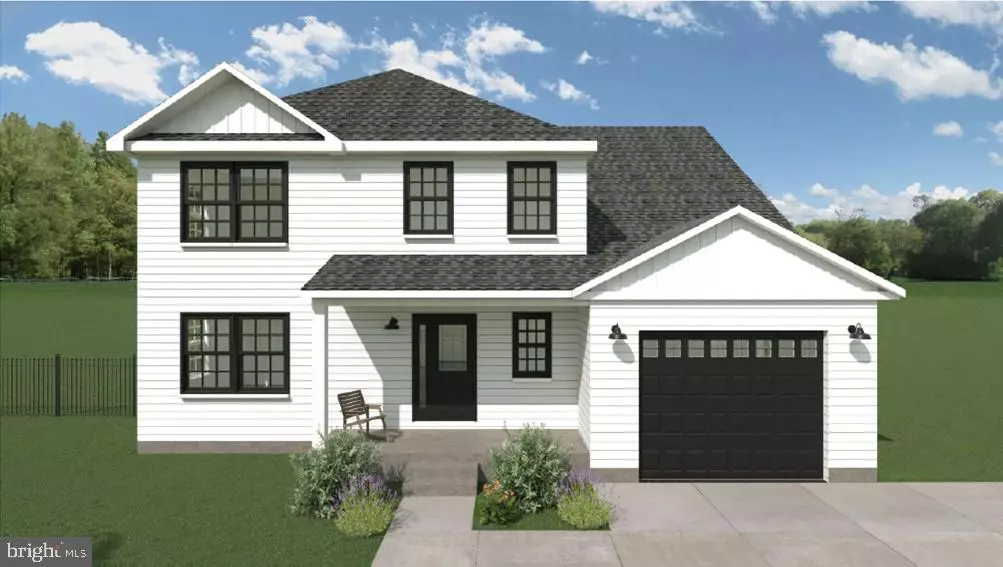3 Beds
3 Baths
2,540 SqFt
3 Beds
3 Baths
2,540 SqFt
Key Details
Property Type Single Family Home
Sub Type Detached
Listing Status Active
Purchase Type For Sale
Square Footage 2,540 sqft
Price per Sqft $246
Subdivision None Available
MLS Listing ID PABU2083896
Style Traditional
Bedrooms 3
Full Baths 2
Half Baths 1
HOA Y/N N
Abv Grd Liv Area 2,540
Originating Board BRIGHT
Annual Tax Amount $921
Tax Year 2024
Lot Size 10,013 Sqft
Acres 0.23
Lot Dimensions 75x133
Property Description
Upon entering, you'll be greeted by a versatile room off the foyer that can be tailored to your needs – whether you desire a home office, a playroom, or a second TV room, the choice is yours. The remainder of the first floor boasts an open-concept layout, seamlessly connecting the living room, kitchen, and dining area, creating a bright, airy space ideal for both entertaining and everyday living.
The kitchen is located in the back corner of the first floor and features an L-shaped layout with a center island. As a special feature, all buyers have the opportunity to design their own kitchen, choosing from a range of options within the builder's allowances for cabinets and countertops, ensuring your kitchen reflects your personal style.
The dining area and living room open directly to the kitchen, making the space perfect for hosting family gatherings, parties, and holiday celebrations.
Upstairs, the main bedroom offers a private bathroom and ample closet space, while two additional bedrooms share a hall bathroom. The second floor also includes convenient laundry and generous closet storage, ensuring both function and comfort.
Buyers will have the chance to fully customize every aspect of their home, from floor finishes and paint colors to siding selections, roof shingles, cabinetry, and countertops. This level of personalization ensures that each home is finished exactly to your taste.
With one home already under contract, these highly sought-after properties are sure to go quickly. Don't miss your chance to design and own your dream home!
Contact us today for more information or to schedule a tour!
Location
State PA
County Bucks
Area Bristol Twp (10105)
Zoning R1
Rooms
Other Rooms Living Room, Primary Bedroom, Bedroom 2, Bedroom 3, Kitchen, Foyer, Office, Bathroom 2, Primary Bathroom, Half Bath
Basement Full, Poured Concrete
Interior
Hot Water Electric
Heating Central
Cooling Central A/C
Flooring Ceramic Tile, Carpet, Vinyl
Fireplace N
Heat Source Electric
Exterior
Parking Features Garage - Front Entry
Garage Spaces 3.0
Water Access N
Roof Type Asphalt
Accessibility None
Attached Garage 1
Total Parking Spaces 3
Garage Y
Building
Story 2
Foundation Concrete Perimeter
Sewer Public Sewer
Water Public
Architectural Style Traditional
Level or Stories 2
Additional Building Above Grade, Below Grade
Structure Type 9'+ Ceilings,Dry Wall
New Construction Y
Schools
High Schools Truman Senior
School District Bristol Township
Others
Senior Community No
Tax ID 05-024-099-001
Ownership Fee Simple
SqFt Source Assessor
Special Listing Condition Standard

GET MORE INFORMATION
REALTOR® | Lic# RS287671 | RS290887



