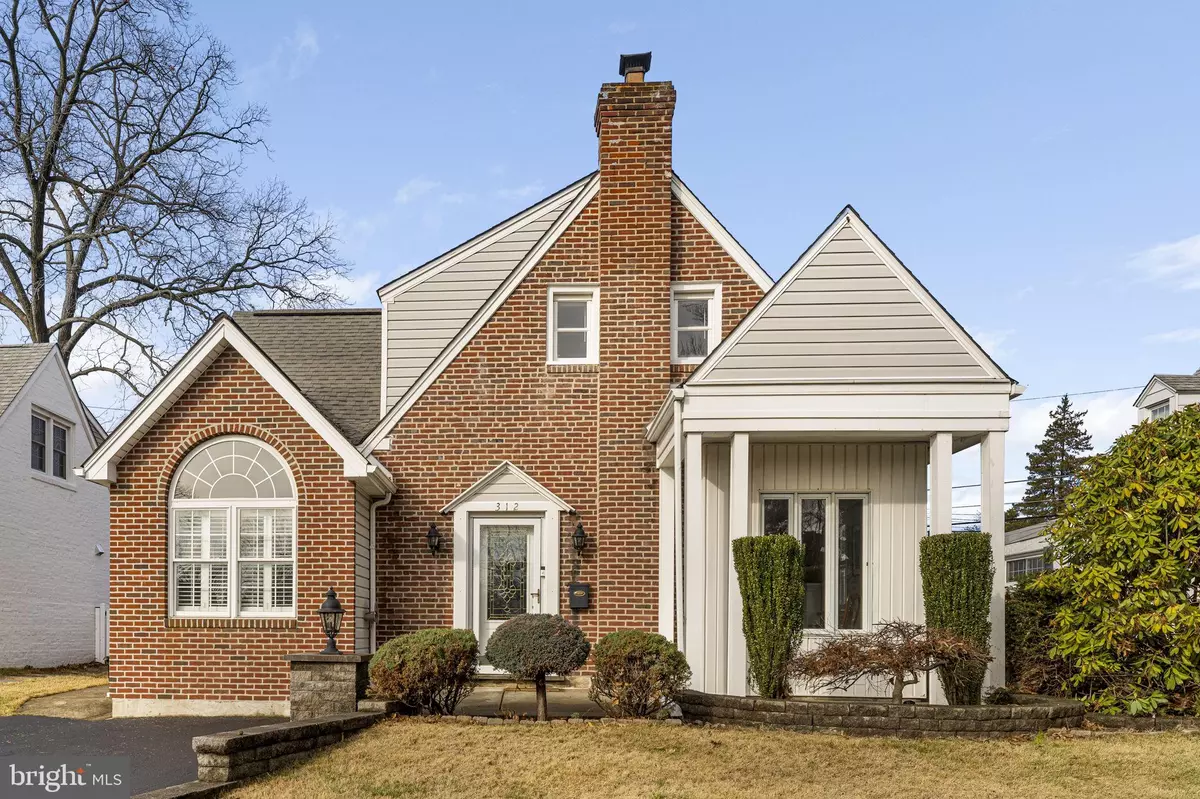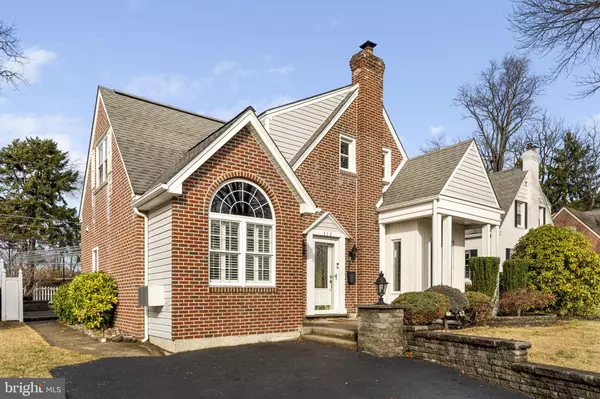3 Beds
2 Baths
2,200 SqFt
3 Beds
2 Baths
2,200 SqFt
Key Details
Property Type Single Family Home
Sub Type Detached
Listing Status Pending
Purchase Type For Sale
Square Footage 2,200 sqft
Price per Sqft $272
Subdivision Westgate Hills
MLS Listing ID PADE2081080
Style Cape Cod
Bedrooms 3
Full Baths 2
HOA Y/N N
Abv Grd Liv Area 1,800
Originating Board BRIGHT
Year Built 1939
Annual Tax Amount $7,453
Tax Year 2024
Lot Size 6,970 Sqft
Acres 0.16
Lot Dimensions 52.00 x 112.00
Property Description
The kitchen opens to a large family room, divided by a partition into a breakfast room and a comfortable sitting area with a stone-framed gas fireplace. The main level also includes a full bathroom, an office (or potential 4th bedroom) and a convenient laundry area.
Upstairs, you'll find three well-appointed bedrooms and an updated full hall bathroom. The floored attic provides additional storage space, while the fully finished lower level family room boasts a wet bar and abundant closet space. Step outside to enjoy the private patio and ample rear yard, which backs directly onto Westgate Park. A large two-part shed with a workshop area and a separate room for bicycle storage offers extra convenience. This home is part of an active civic association and is ideally located near Routes 3 and 476, as well as parks, schools, shopping centers, restaurants, and a short drive to the airport.
Don't miss the chance to make this your family's new home!
Location
State PA
County Delaware
Area Haverford Twp (10422)
Zoning RESIDENTIAL
Rooms
Other Rooms Dining Room, Kitchen, Game Room, Family Room, Basement, Foyer, Breakfast Room, Laundry, Office, Bathroom 1
Basement Partially Finished, Daylight, Partial
Interior
Interior Features Attic, Bathroom - Stall Shower, Breakfast Area, Built-Ins, Ceiling Fan(s), Chair Railings, Crown Moldings, Family Room Off Kitchen, Formal/Separate Dining Room, Kitchen - Gourmet, Recessed Lighting, Skylight(s), Wainscotting, Wood Floors
Hot Water Natural Gas
Heating Hot Water
Cooling Central A/C, Ductless/Mini-Split
Flooring Carpet, Ceramic Tile, Hardwood
Inclusions Washer, Dryer, Refrigerator and Back Yard shed all in "as is condition at the time of final settlement".
Equipment Dishwasher, Disposal, Oven - Self Cleaning, Refrigerator, Oven/Range - Electric, Water Heater
Fireplace N
Appliance Dishwasher, Disposal, Oven - Self Cleaning, Refrigerator, Oven/Range - Electric, Water Heater
Heat Source Natural Gas, Electric
Laundry Main Floor
Exterior
Garage Spaces 2.0
Water Access N
Roof Type Asphalt
Accessibility None
Total Parking Spaces 2
Garage N
Building
Lot Description Backs - Parkland, Front Yard, Landscaping, SideYard(s)
Story 1.5
Foundation Block
Sewer Public Sewer
Water Public
Architectural Style Cape Cod
Level or Stories 1.5
Additional Building Above Grade, Below Grade
New Construction N
Schools
Elementary Schools Lynnewood
School District Haverford Township
Others
Pets Allowed N
Senior Community No
Tax ID 22-09-01477-00
Ownership Fee Simple
SqFt Source Assessor
Special Listing Condition Standard

GET MORE INFORMATION
REALTOR® | Lic# RS287671 | RS290887






