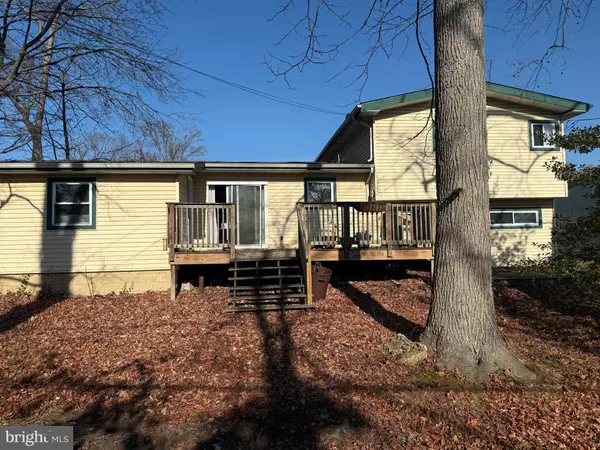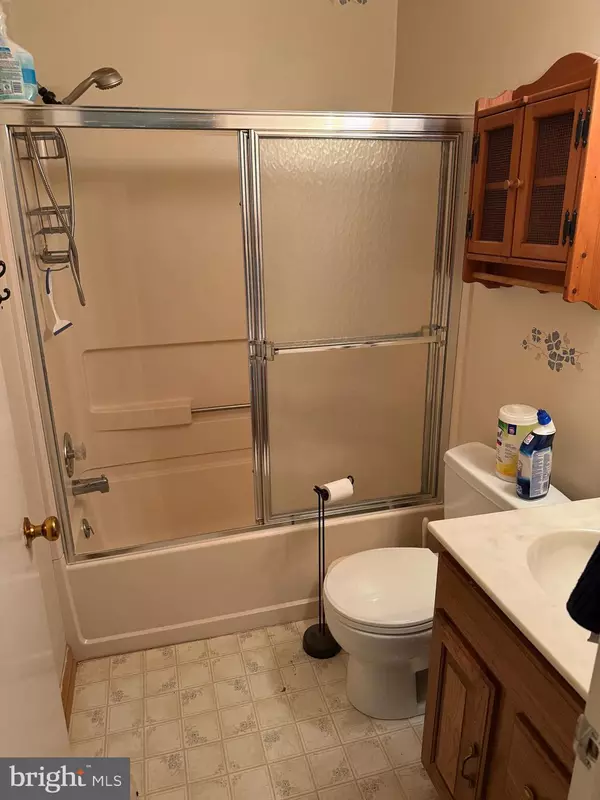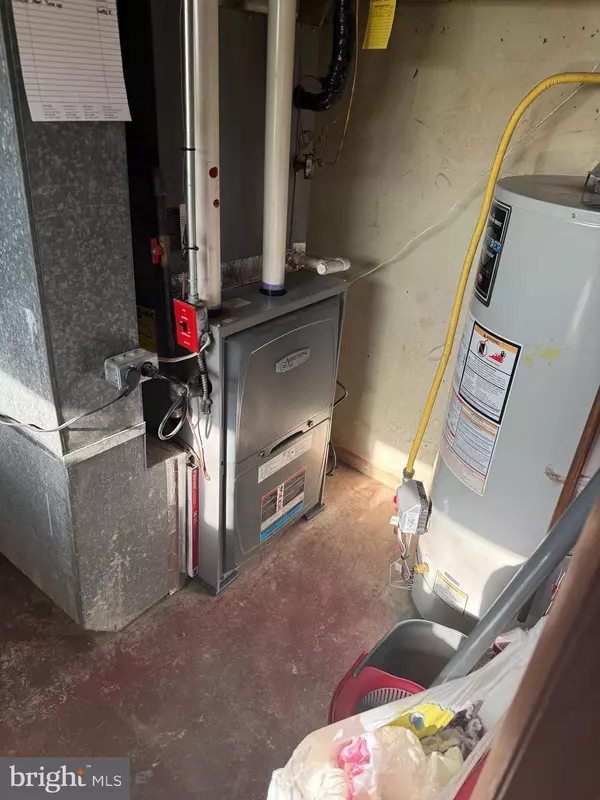3 Beds
1 Bath
1,725 SqFt
3 Beds
1 Bath
1,725 SqFt
Key Details
Property Type Single Family Home
Sub Type Detached
Listing Status Pending
Purchase Type For Sale
Square Footage 1,725 sqft
Price per Sqft $159
Subdivision Radnor Green
MLS Listing ID DENC2073226
Style Split Level
Bedrooms 3
Full Baths 1
HOA Y/N Y
Abv Grd Liv Area 1,179
Originating Board BRIGHT
Year Built 1958
Annual Tax Amount $2,207
Tax Year 2022
Lot Size 8,276 Sqft
Acres 0.19
Lot Dimensions 70.00 x 119.60
Property Description
This charming 3-bedroom, 1-bathroom single-family home is being sold as-is, presenting a fantastic opportunity for investors or those with a vision for renovation. Whether you're looking to flip, add to your rental portfolio, or create your residence, this property offers a solid foundation with several key updates already in place.
Key Features:
Updated Kitchen: The kitchen has already been updated, saving you time and money. Featuring modern finishes and a functional layout, it's ready for your tenants or potential buyers.
New Roof (2014): The roof was replaced in 2014, providing peace of mind with several years of life left. No immediate roof concerns to worry about.
Newer Heating & AC System (2013): HVAC system ensures year-round comfort for future occupants, giving you an added bonus for long-term value.
3 Bedrooms, 1 Bathroom: Spacious layout with ample room for family living or as a rental property.
This property offers tremendous potential to increase its value with some cosmetic updates and a little TLC. The home is located in a desirable area, close to local amenities and public transportation. Don't miss out on this incredible opportunity—schedule a viewing today!
Half-bath plumbing already exists and is roughed in the lower area. easy to add back or expand for a full bath.
Sold As-Is.
For more details or to schedule a showing, contact us now!
Location
State DE
County New Castle
Area Brandywine (30901)
Zoning NC6.5
Rooms
Basement Daylight, Partial, Partially Finished
Main Level Bedrooms 3
Interior
Hot Water Electric
Cooling Central A/C
Fireplace N
Heat Source Natural Gas
Exterior
Parking Features Garage - Front Entry
Garage Spaces 2.0
Water Access N
Accessibility Level Entry - Main
Attached Garage 2
Total Parking Spaces 2
Garage Y
Building
Story 2
Foundation Block
Sewer Public Sewer
Water Public
Architectural Style Split Level
Level or Stories 2
Additional Building Above Grade, Below Grade
New Construction N
Schools
School District Brandywine
Others
Senior Community No
Tax ID 06-071.00-046
Ownership Fee Simple
SqFt Source Assessor
Special Listing Condition Standard

GET MORE INFORMATION
REALTOR® | Lic# RS287671 | RS290887






