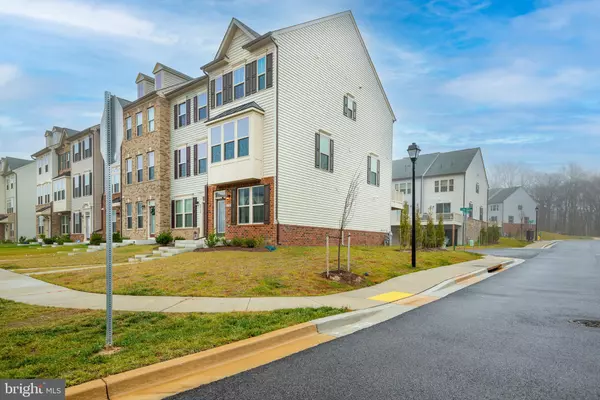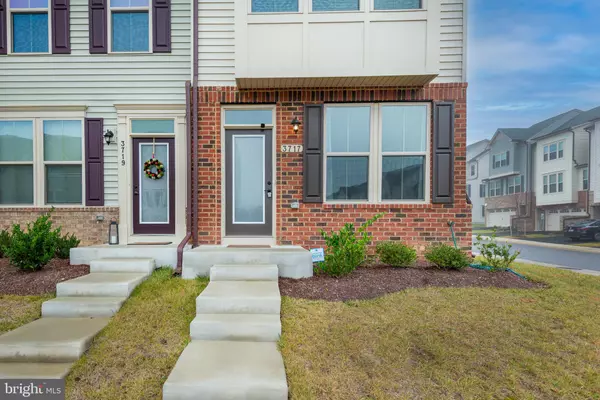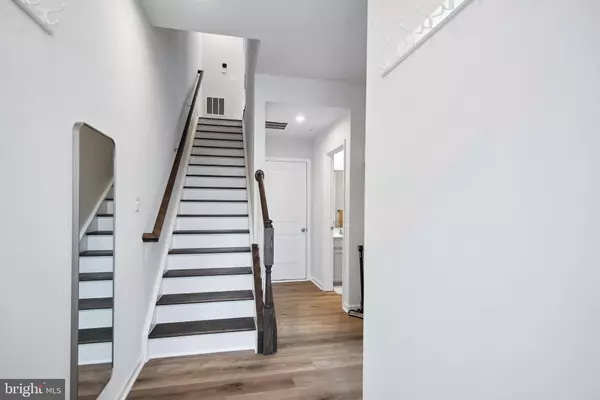3 Beds
4 Baths
1,728 SqFt
3 Beds
4 Baths
1,728 SqFt
Key Details
Property Type Townhouse
Sub Type End of Row/Townhouse
Listing Status Pending
Purchase Type For Sale
Square Footage 1,728 sqft
Price per Sqft $289
Subdivision Parkside
MLS Listing ID MDAA2100440
Style Colonial
Bedrooms 3
Full Baths 3
Half Baths 1
HOA Fees $100/mo
HOA Y/N Y
Abv Grd Liv Area 1,728
Originating Board BRIGHT
Year Built 2023
Annual Tax Amount $4,459
Tax Year 2024
Lot Size 1,806 Sqft
Acres 0.04
Property Description
The kitchen is a chef's dream, showcasing upgraded cabinets, a subway tile backsplash, a central island, quartz countertops, and stainless steel appliances. A large, low-maintenance composite deck provides the perfect space for outdoor relaxation and entertaining.
Parking is effortless with an attached one-car garage, a private parking space, and the added convenience of additional parking located directly in front of the home—a fantastic advantage for guests!!
Situated in a vibrant community with easy access to parks, shopping, and major highways, this home perfectly blends luxury and convenience. Don't miss the opportunity to call this meticulously maintained townhome yours!
Location
State MD
County Anne Arundel
Zoning RESIDENTIAL
Rooms
Main Level Bedrooms 1
Interior
Hot Water Natural Gas
Heating Central
Cooling Central A/C
Equipment Built-In Microwave, Dishwasher, Disposal, Icemaker, Oven/Range - Gas, Refrigerator, Stainless Steel Appliances, Washer/Dryer Stacked
Fireplace N
Appliance Built-In Microwave, Dishwasher, Disposal, Icemaker, Oven/Range - Gas, Refrigerator, Stainless Steel Appliances, Washer/Dryer Stacked
Heat Source Natural Gas
Laundry Upper Floor
Exterior
Parking Features Garage - Rear Entry
Garage Spaces 2.0
Amenities Available Club House, Exercise Room, Pool - Outdoor, Tot Lots/Playground
Water Access N
Accessibility None
Attached Garage 1
Total Parking Spaces 2
Garage Y
Building
Story 3
Foundation Other
Sewer Public Sewer
Water Public
Architectural Style Colonial
Level or Stories 3
Additional Building Above Grade, Below Grade
New Construction N
Schools
School District Anne Arundel County Public Schools
Others
HOA Fee Include Pool(s)
Senior Community No
Tax ID 020442090253305
Ownership Fee Simple
SqFt Source Assessor
Special Listing Condition Standard

GET MORE INFORMATION
REALTOR® | Lic# RS287671 | RS290887






