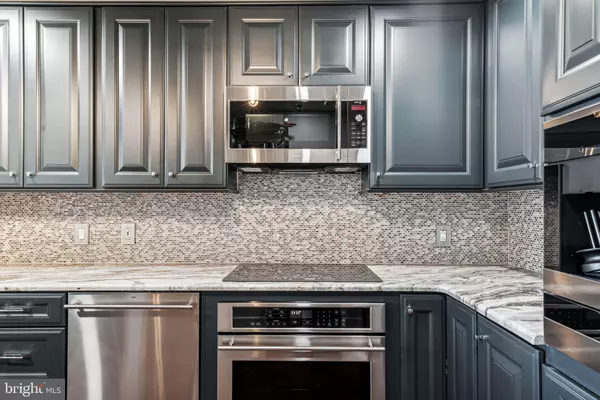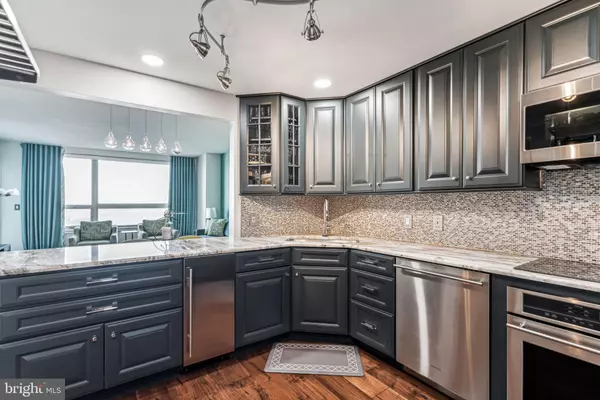2 Beds
2 Baths
1,253 SqFt
2 Beds
2 Baths
1,253 SqFt
Key Details
Property Type Condo
Sub Type Condo/Co-op
Listing Status Active
Purchase Type For Sale
Square Footage 1,253 sqft
Price per Sqft $538
Subdivision Dockside Condominium
MLS Listing ID PAPH2417632
Style Contemporary
Bedrooms 2
Full Baths 2
Condo Fees $943/mo
HOA Y/N N
Abv Grd Liv Area 1,253
Originating Board BRIGHT
Year Built 1995
Annual Tax Amount $6,863
Tax Year 2024
Lot Dimensions 0.00 x 0.00
Property Description
Perfectly positioned near Queen Village and Society Hill, and just steps from Spruce Street Harbor Park and all the vibrant attractions along the Delaware Riverfront, this location is as convenient as it is breathtaking. The area is booming, with the I-95 Cap Project adding even more appeal to an already exceptional neighborhood. Additionally, this condo is located within the highly sought-after Meredith catchment, making it an ideal choice for families seeking access to one of the top-rated public schools in the city.
As you enter this 24-hour doorman building, you're greeted with the ultimate convenience: two private parking spots (a $100,000 value) included with the home, making city living even easier. Take the elevator to the 16th floor, where you'll find this meticulously renovated unit boasting over $150,000 in high-end upgrades and finishes.
This spacious north-facing condo offers stunning views of the Philadelphia skyline and Penn's Landing, and features an open, airy layout with abundant natural light flooding through floor-to-ceiling windows. The living room is both stylish and cozy, featuring an electric fireplace with heating capabilities for those cooler evenings.
The chef's kitchen is truly a standout, equipped with top-of-the-line GE Monogram and Sub-Zero appliances, including a glass-door refrigerator, Advantium microwave and convection oven, Euro wifi-enabled electric oven, induction cooktop, built-in Miele coffee machine with heated cup drawer, and a Sub-Zero ice maker. The kitchen also features a large island and ample cabinetry for all your kitchen storage needs. Adjacent to the living room, the private balcony is the perfect spot for morning coffee or an evening cocktail while enjoying panoramic views.
The spacious primary suite is a true retreat, featuring a large bedroom, an expansive walk-in closet with custom shelving, and an elegant en suite bathroom with a double vanity, Toto Neorest toilet, and heated flooring. The second bedroom, also with access to the private balcony, offers a generous walk-in closet and easy access to the second beautifully-appointed bathroom, which also includes a Toto automatic toilet. A stackable washer/dryer adds to the unit's functionality.
Both bathrooms feature stunning custom tile work, adding to the condo's overall luxurious feel. Some of the exceptional touches throughout the home include a built-in full-size wine refrigerator, custom window treatments (drapes and room-darkening shades), and smart Nest thermostats to control climate settings at your fingertips. The condo is truly a masterpiece, combining elegance, function, and comfort in every detail.
In addition to your private sanctuary, the Dockside Residences offer resort-quality amenities, including a top-tier fitness center, indoor saltwater swimming pool and hot tub, large screen TV with surround sound, a massive outdoor terrace with sweeping views, and a community clubroom with a top-tier catering kitchen. For convenience, the pet-friendly building also provides guest parking and bike storage.
This stunning condo offers an unmatched lifestyle in one of Philadelphia's most prestigious waterfront communities. This is a rare opportunity to live in a world-class residence with all the amenities you could ever want. Don't wait — this gem won't last long!
Location
State PA
County Philadelphia
Area 19147 (19147)
Zoning CMX3
Direction West
Rooms
Main Level Bedrooms 2
Interior
Interior Features Bathroom - Stall Shower, Bathroom - Tub Shower, Built-Ins, Ceiling Fan(s), Combination Kitchen/Dining, Elevator, Entry Level Bedroom, Floor Plan - Open, Kitchen - Gourmet, Kitchen - Island, Recessed Lighting, Sauna, Sprinkler System, Upgraded Countertops, Walk-in Closet(s), Window Treatments, Wine Storage, Wood Floors
Hot Water Electric
Heating Central
Cooling Central A/C
Flooring Wood, Heated, Ceramic Tile
Fireplaces Number 1
Fireplaces Type Electric
Inclusions All Appliances.
Equipment Built-In Microwave, Built-In Range, Dishwasher, Disposal, Dryer - Front Loading, Cooktop, Icemaker, Oven/Range - Electric, Refrigerator, Stainless Steel Appliances, Washer/Dryer Stacked, Water Heater
Fireplace Y
Appliance Built-In Microwave, Built-In Range, Dishwasher, Disposal, Dryer - Front Loading, Cooktop, Icemaker, Oven/Range - Electric, Refrigerator, Stainless Steel Appliances, Washer/Dryer Stacked, Water Heater
Heat Source Electric
Laundry Dryer In Unit, Washer In Unit
Exterior
Exterior Feature Balconies- Multiple, Balcony
Parking Features Covered Parking, Inside Access
Garage Spaces 2.0
Parking On Site 2
Amenities Available Concierge, Elevator, Fitness Center, Pool - Indoor, Community Center, Game Room, Meeting Room, Gated Community, Hot tub, Laundry Facilities, Pier/Dock, Security, Transportation Service
Water Access N
View City, Harbor, Panoramic, River
Accessibility None
Porch Balconies- Multiple, Balcony
Total Parking Spaces 2
Garage Y
Building
Story 1
Unit Features Hi-Rise 9+ Floors
Sewer Public Sewer
Water Public
Architectural Style Contemporary
Level or Stories 1
Additional Building Above Grade, Below Grade
Structure Type High
New Construction N
Schools
Elementary Schools Meredith William
Middle Schools Meredith William
School District The School District Of Philadelphia
Others
Pets Allowed Y
HOA Fee Include Trash,Snow Removal,Pool(s),Parking Fee,Common Area Maintenance,Health Club,Management,Ext Bldg Maint,Reserve Funds,Security Gate
Senior Community No
Tax ID 888064936
Ownership Condominium
Security Features 24 hour security,Carbon Monoxide Detector(s),Fire Detection System,Security Gate,Smoke Detector,Sprinkler System - Indoor
Acceptable Financing Cash, Conventional, Negotiable
Listing Terms Cash, Conventional, Negotiable
Financing Cash,Conventional,Negotiable
Special Listing Condition Standard
Pets Allowed Dogs OK, Cats OK, Breed Restrictions, Number Limit

GET MORE INFORMATION
REALTOR® | Lic# RS287671 | RS290887






