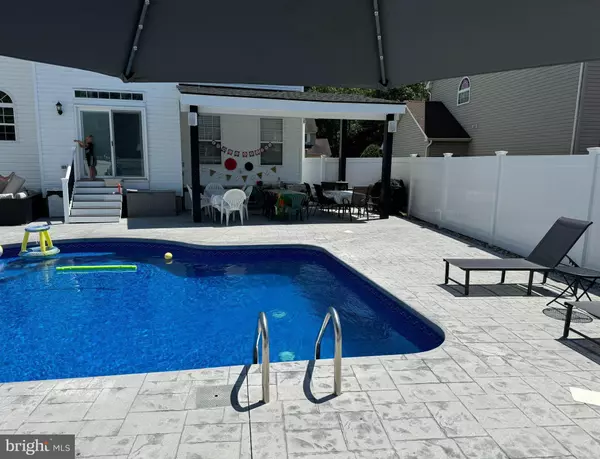Kristi Shawley & Heather Rossi
Real Estate Professional
precisiononerealty@gmail.com +1(267) 992-01354 Beds
4 Baths
2,344 SqFt
4 Beds
4 Baths
2,344 SqFt
Key Details
Property Type Single Family Home
Sub Type Detached
Listing Status Pending
Purchase Type For Sale
Square Footage 2,344 sqft
Price per Sqft $223
Subdivision Raintree
MLS Listing ID NJCD2080764
Style Colonial
Bedrooms 4
Full Baths 2
Half Baths 2
HOA Fees $125/ann
HOA Y/N Y
Abv Grd Liv Area 2,344
Originating Board BRIGHT
Year Built 1995
Annual Tax Amount $11,260
Tax Year 2023
Lot Size 0.370 Acres
Acres 0.37
Lot Dimensions 128.00 x 126.00
Property Description
Key Features:
- New HVAC system (1 year old) for year-round comfort.
- Roof replaced approximately 5 years ago, ensuring durability and peace of mind.
- Hot water heater is just 3 years old, providing reliable hot water.
- Brand new appliances in the kitchen, perfect for any home chef.
- All new flooring and carpet throughout the home for a fresh, updated look.
- Finished basement, offering plenty of additional living space for recreation or entertainment.
- Cozy up next to a wood burning fireplace
- Enjoy the outdoors with a recently installed in-ground pool with heater, surrounded by stamped and dyed concrete for a stylish, low-maintenance poolside experience.
- Sprinkler system for easy lawn care.
- Brand new 8x10 shed for extra storage space.
- 3-floor speaker system for high-quality audio throughout the home.
- Newly installed 17x12 awning accompanied with electric, 8 high hats, 2 fans, and 2 outdoor speakers
- You can exhale with a professionally installed security system accompanied with 4k hardwired cameras around the perimeter of the home
This home is move-in ready and perfect for anyone looking for comfort, style, and convenience. Don't miss the chance to make this beautiful property your new home!
Location
State NJ
County Camden
Area Gloucester Twp (20415)
Zoning RES
Rooms
Basement Fully Finished
Interior
Interior Features Bathroom - Soaking Tub, Bathroom - Walk-In Shower, Breakfast Area, Ceiling Fan(s), Dining Area, Floor Plan - Open, Formal/Separate Dining Room, Kitchen - Eat-In, Recessed Lighting, Wood Floors
Hot Water Natural Gas
Cooling Central A/C
Flooring Luxury Vinyl Plank, Carpet
Fireplace N
Heat Source Natural Gas
Exterior
Parking Features Garage Door Opener, Inside Access
Garage Spaces 2.0
Pool In Ground, Heated
Water Access N
Roof Type Shingle
Accessibility None
Attached Garage 2
Total Parking Spaces 2
Garage Y
Building
Story 2
Foundation Block
Sewer Public Sewer
Water Public
Architectural Style Colonial
Level or Stories 2
Additional Building Above Grade, Below Grade
Structure Type 9'+ Ceilings
New Construction N
Schools
School District Gloucester Township Public Schools
Others
Pets Allowed Y
Senior Community No
Tax ID 15-14903-00008
Ownership Fee Simple
SqFt Source Assessor
Acceptable Financing Conventional, FHA, Cash
Listing Terms Conventional, FHA, Cash
Financing Conventional,FHA,Cash
Special Listing Condition Standard
Pets Allowed No Pet Restrictions

GET MORE INFORMATION
REALTOR® | Lic# RS287671 | RS290887






