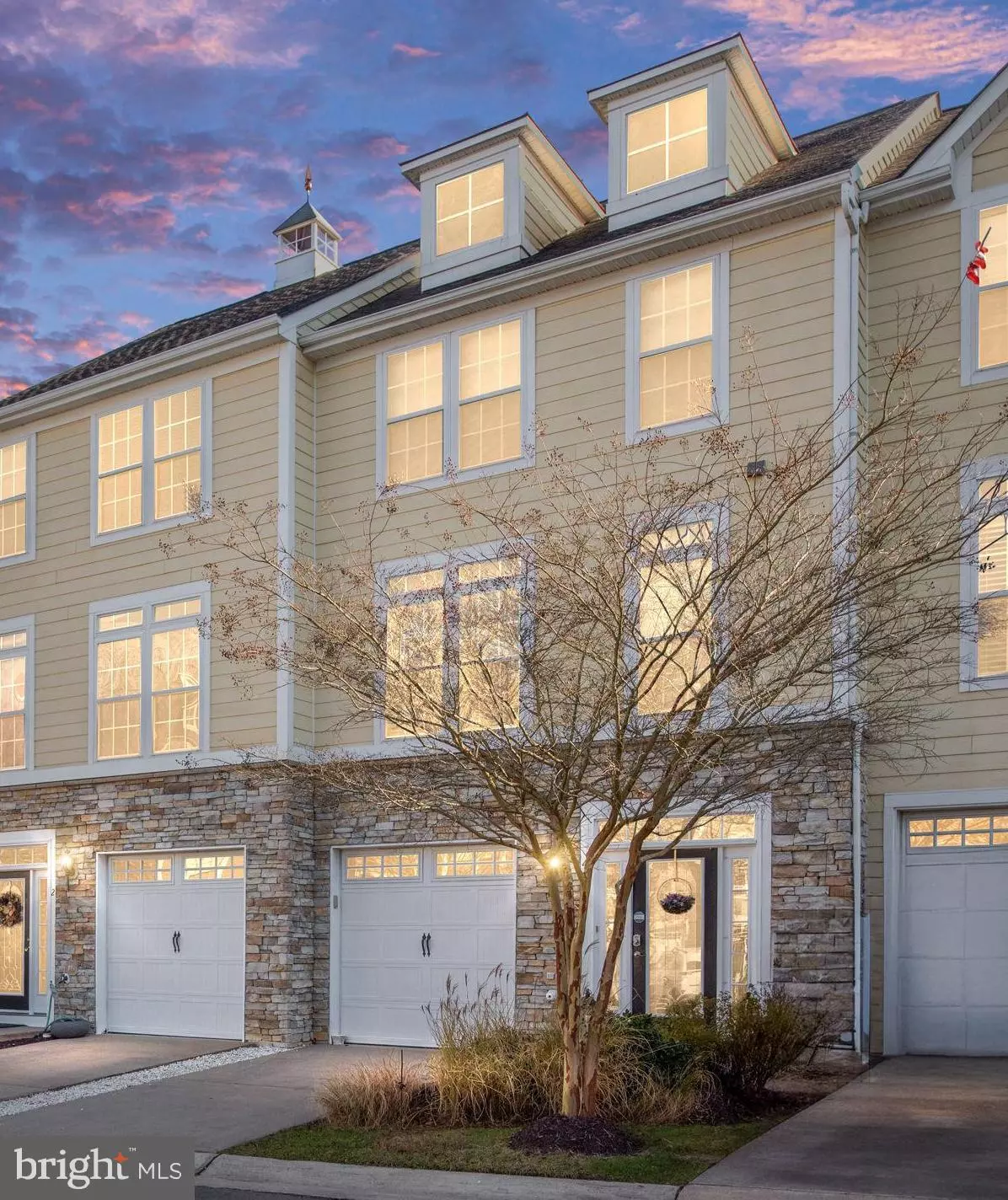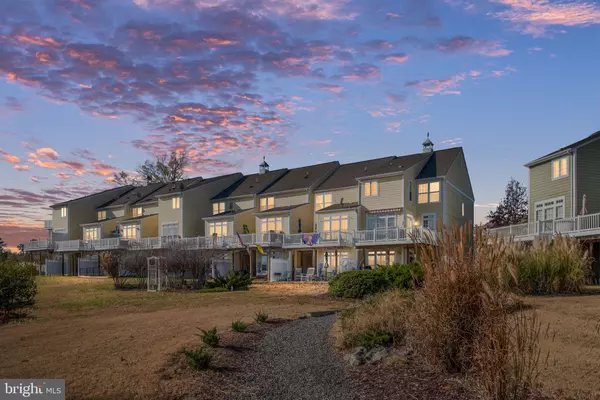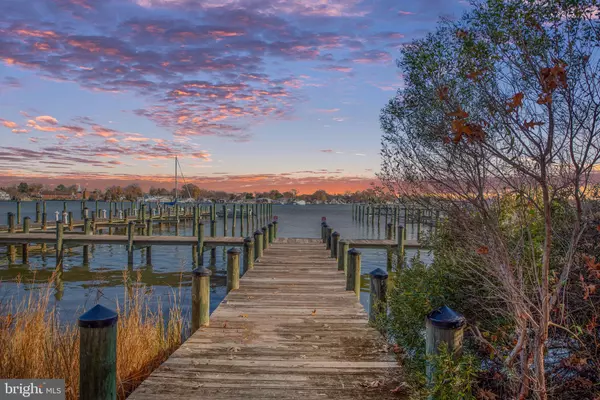4 Beds
4 Baths
2,540 SqFt
4 Beds
4 Baths
2,540 SqFt
Key Details
Property Type Townhouse
Sub Type Interior Row/Townhouse
Listing Status Active
Purchase Type For Sale
Square Footage 2,540 sqft
Price per Sqft $161
Subdivision Monroe Point
MLS Listing ID VAWE2007856
Style Contemporary
Bedrooms 4
Full Baths 3
Half Baths 1
HOA Fees $100/mo
HOA Y/N Y
Abv Grd Liv Area 2,540
Originating Board BRIGHT
Year Built 2006
Annual Tax Amount $3,090
Tax Year 2017
Lot Size 1,742 Sqft
Acres 0.04
Property Description
The townhouse boasts upgraded Hardiplank siding and stone on the exterior. The bay is accessible for powered boats, canoes, kayaks, fishing, sailing, and swimming. A private dock and boat slip are available for purchase or rent. Inside, the townhouse includes four bedrooms, three and a half baths, and a full kitchen with an island and breakfast area.
On the main level, the kitchen opens to the dining area, which flows into the living room, and the sunroom, which features a door leading to the deck. The spacious design includes numerous windows that offer stunning views of the water. The primary bedroom, complete with a full bath and walk-in closet, is located on the upper level, along with two additional bedrooms and another full bath.
The lower level includes access to the garage, a closet, a laundry room (with washer and dryer included), and a large family room or fourth bedroom with windows and access to the ground level. There is plenty of space for various floor plan options. The community features nice walking paths and areas for pets, and window treatments are included throughout the townhouse.
Recent upgrades include a brand new HVAC system with a 10-year transferable warranty. The kitchen, bathrooms, and laundry room have all been updated with vinyl plank flooring, while the rest of the interior rooms are carpeted in a neutral color and are in good condition. Additionally, the deck has pre-wiring for outdoor speakers.
The beach, restaurants, shops, and all other town amenities are accessible by golf cart. You'll enjoy the waterfront lifestyle and low-maintenance living. Fredericksburg is just 30 miles away, while Washington, D.C., and Richmond are approximately 90 minutes away.
Location
State VA
County Westmoreland
Zoning PUD
Direction West
Rooms
Other Rooms Living Room, Dining Room, Primary Bedroom, Bedroom 2, Bedroom 3, Bedroom 4, Kitchen, Foyer, Sun/Florida Room, Laundry, Bathroom 2, Bathroom 3, Primary Bathroom, Half Bath
Interior
Interior Features Attic, Breakfast Area, Carpet, Combination Dining/Living, Combination Kitchen/Dining, Dining Area, Floor Plan - Open, Kitchen - Eat-In, Kitchen - Island, Primary Bath(s), Primary Bedroom - Bay Front, Recessed Lighting, Bathroom - Stall Shower, Bathroom - Tub Shower, Walk-in Closet(s), Window Treatments, Bathroom - Soaking Tub
Hot Water Electric
Heating Central
Cooling Central A/C
Flooring Partially Carpeted, Vinyl
Equipment Dishwasher, Disposal, Oven - Single, Range Hood, Stove, Water Heater, Washer, Energy Efficient Appliances, Dryer - Electric
Fireplace N
Window Features Screens
Appliance Dishwasher, Disposal, Oven - Single, Range Hood, Stove, Water Heater, Washer, Energy Efficient Appliances, Dryer - Electric
Heat Source Electric, Central
Laundry Lower Floor
Exterior
Exterior Feature Wrap Around, Porch(es), Patio(s)
Parking Features Garage - Front Entry, Inside Access
Garage Spaces 1.0
Utilities Available Cable TV Available, Electric Available, Water Available
Amenities Available Boat Dock/Slip, Common Grounds, Jog/Walk Path, Pier/Dock
Water Access Y
Water Access Desc Boat - Powered,Canoe/Kayak,Fishing Allowed,Personal Watercraft (PWC),Private Access,Sail,Swimming Allowed,Waterski/Wakeboard
View Water, Bay, Trees/Woods, Panoramic
Roof Type Architectural Shingle
Street Surface Black Top
Accessibility Level Entry - Main, Low Bathroom Mirrors
Porch Wrap Around, Porch(es), Patio(s)
Road Frontage Private
Attached Garage 1
Total Parking Spaces 1
Garage Y
Building
Lot Description Rear Yard, Partly Wooded, Fishing Available, Backs - Open Common Area
Story 3
Foundation Slab
Sewer Public Sewer
Water Public
Architectural Style Contemporary
Level or Stories 3
Additional Building Above Grade, Below Grade
Structure Type 9'+ Ceilings,Dry Wall
New Construction N
Schools
School District Westmoreland County Public Schools
Others
Pets Allowed Y
HOA Fee Include Common Area Maintenance,Management,Pier/Dock Maintenance,Lawn Care Front,Road Maintenance,Snow Removal,Trash
Senior Community No
Tax ID 3A8 1 D1 30
Ownership Fee Simple
SqFt Source Estimated
Security Features Security System
Acceptable Financing Cash, Conventional, FHA, VA
Listing Terms Cash, Conventional, FHA, VA
Financing Cash,Conventional,FHA,VA
Special Listing Condition Standard
Pets Allowed No Pet Restrictions

GET MORE INFORMATION
REALTOR® | Lic# RS287671 | RS290887






