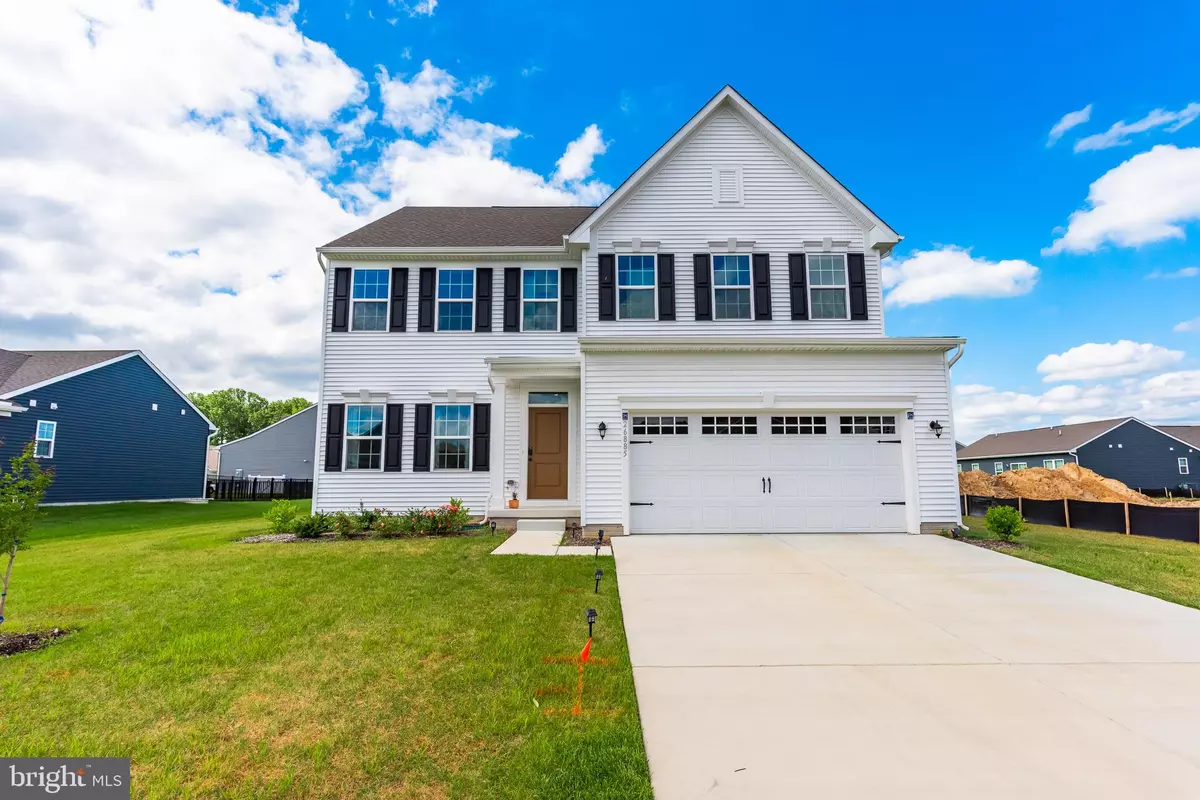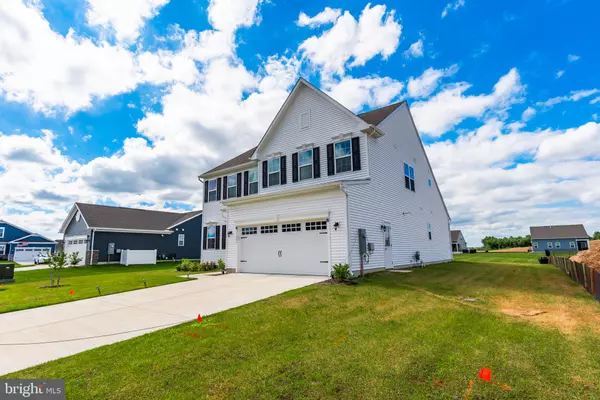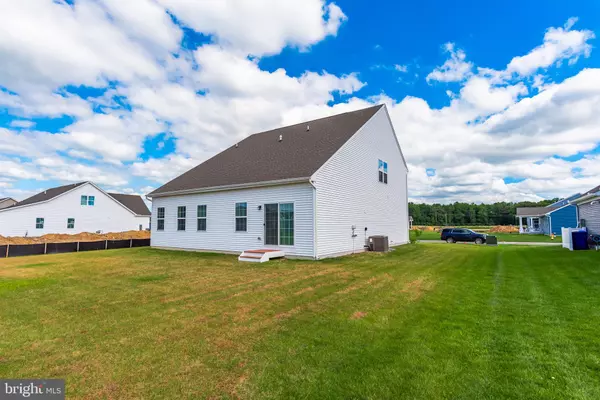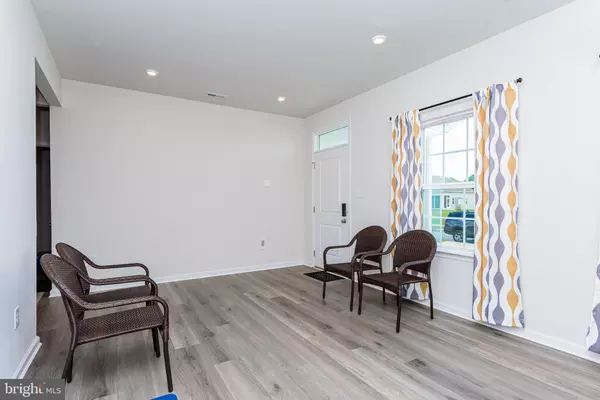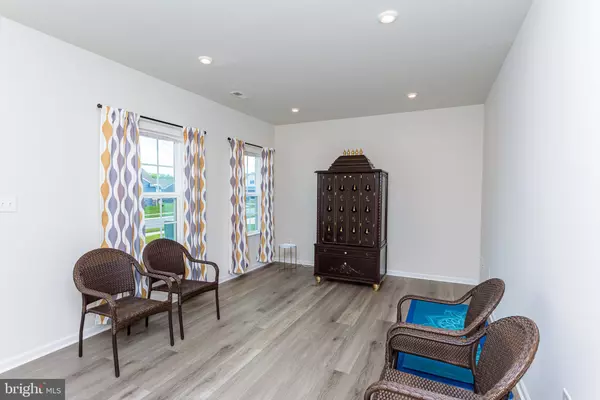4 Beds
4 Baths
2,990 SqFt
4 Beds
4 Baths
2,990 SqFt
Key Details
Property Type Single Family Home
Sub Type Detached
Listing Status Active
Purchase Type For Rent
Square Footage 2,990 sqft
Subdivision Pelican Point
MLS Listing ID DESU2074178
Style Colonial
Bedrooms 4
Full Baths 3
Half Baths 1
HOA Fees $620/qua
HOA Y/N Y
Abv Grd Liv Area 2,990
Originating Board BRIGHT
Year Built 2023
Lot Size 9,583 Sqft
Acres 0.22
Lot Dimensions 81.00 x 120.00
Property Description
The spacious kitchen features a large island and seamlessly flows into the dining area and great-room, all accented by durable LVP flooring. Enjoy the elegance of a formal living room, ideal for entertaining guests.
The first level hosts the primary owner suite, complete with a private bath and walk-in closet, offering a perfect retreat. Upstairs, you'll find a versatile media room, three additional bedrooms, and two full baths. Additional attic space provides ample storage options.
Community features fitness center, billiards, in-ground pool, tennis, pickle-ball and more!
Don't miss the opportunity to make this exceptional home yours in the Cape Henlopen School District.
Location
State DE
County Sussex
Area Indian River Hundred (31008)
Zoning RESIDENTIAL
Direction North
Rooms
Other Rooms Living Room, Dining Room, Primary Bedroom, Kitchen, Great Room, Laundry, Media Room, Primary Bathroom, Half Bath
Main Level Bedrooms 1
Interior
Interior Features Carpet, Dining Area, Entry Level Bedroom, Floor Plan - Open, Kitchen - Island, Primary Bath(s), Recessed Lighting, Walk-in Closet(s)
Hot Water Propane, Tankless
Heating Forced Air
Cooling Central A/C
Flooring Carpet, Laminate Plank
Equipment Built-In Microwave, Dishwasher, Disposal, Oven/Range - Gas, Refrigerator, Stainless Steel Appliances, Washer, Dryer - Gas
Fireplace N
Window Features Double Pane,Vinyl Clad
Appliance Built-In Microwave, Dishwasher, Disposal, Oven/Range - Gas, Refrigerator, Stainless Steel Appliances, Washer, Dryer - Gas
Heat Source Propane - Metered
Exterior
Exterior Feature Deck(s)
Parking Features Garage Door Opener, Garage - Front Entry
Garage Spaces 6.0
Utilities Available Cable TV, Electric Available, Propane, Sewer Available
Amenities Available Billiard Room, Club House, Fitness Center, Pool - Outdoor, Swimming Pool, Tennis Courts
Water Access N
View Street, Other
Roof Type Architectural Shingle
Street Surface Black Top
Accessibility 2+ Access Exits
Porch Deck(s)
Attached Garage 2
Total Parking Spaces 6
Garage Y
Building
Story 2
Foundation Block, Crawl Space
Sewer Public Sewer
Water Public
Architectural Style Colonial
Level or Stories 2
Additional Building Above Grade, Below Grade
Structure Type Dry Wall
New Construction N
Schools
Elementary Schools Love Creek
Middle Schools Beacon
High Schools Cape Henlo
School District Cape Henlopen
Others
Pets Allowed N
HOA Fee Include Common Area Maintenance,Lawn Maintenance,Pool(s),Recreation Facility
Senior Community No
Tax ID 234-16.00-1675.00
Ownership Other
SqFt Source Assessor
Miscellaneous HOA/Condo Fee,Lawn Service
Horse Property N

GET MORE INFORMATION
REALTOR® | Lic# RS287671 | RS290887

