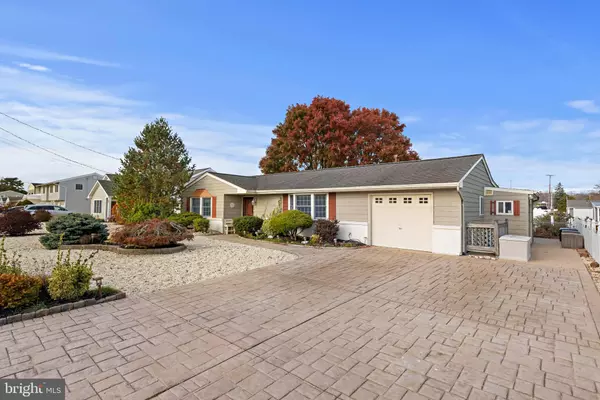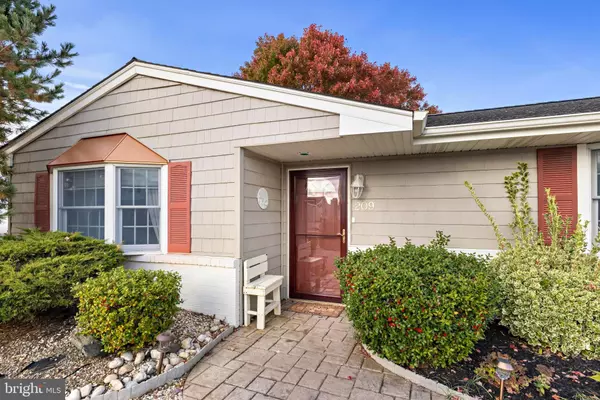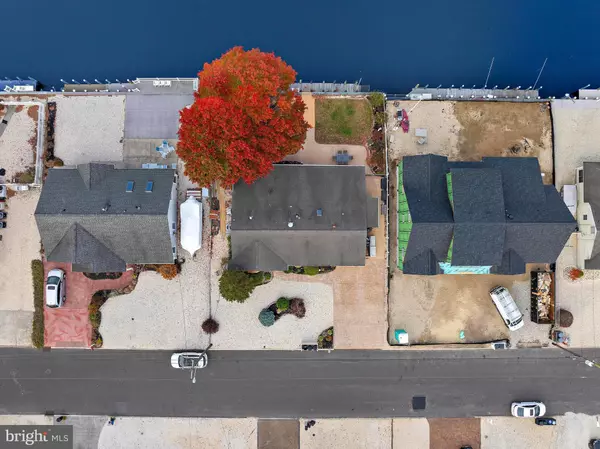Kristi Shawley & Heather Rossi
Real Estate Professional
precisiononerealty@gmail.com +1(267) 992-01352 Beds
2 Baths
1,756 SqFt
2 Beds
2 Baths
1,756 SqFt
Key Details
Property Type Single Family Home
Listing Status Pending
Purchase Type For Sale
Square Footage 1,756 sqft
Price per Sqft $358
Subdivision Waretown - Pebble Beach
MLS Listing ID NJOC2030088
Style Ranch/Rambler
Bedrooms 2
Full Baths 2
HOA Y/N N
Abv Grd Liv Area 1,756
Originating Board BRIGHT
Year Built 1968
Annual Tax Amount $8,524
Tax Year 2023
Lot Size 7,501 Sqft
Acres 0.17
Lot Dimensions 75.00 x 100.00
Property Description
Step inside to find an inviting entryway, lush landscaping, and a versatile open floor plan that seamlessly connects the updated kitchen, living room, and dining areas. The home offers two generously sized bedrooms with ample closet space, plus a flexible office area that could easily serve as a guest bedroom.
With abundant storage, including numerous closets, a garage, attic space, and an outdoor shed, this home is designed for convenience and comfort. Outside, enjoy ample front and backyard space, featuring stone landscaping in front, and a grassy lawn, deck, and patio in the rear — perfect for outdoor relaxation and entertaining with mature landscaping.
Boasting 75 feet of water frontage on the Little Falls Lagoon, you're just a quick boat ride to the open bay! This is a paradise for boating, fishing, crabbing, and all things water-related. The home has been meticulously maintained and features Anderson windows, Pella sliding door, vinyl bulkhead, central A/C, a mini-split in the office for extra comfort, electric and water at the dock, and so much more.
Ready to make waterfront dreams a reality? This home is available for a late January or early February closing. Furnishing, dishes, pots, pans, vacuum and other misc. items are negotiable.
Location
State NJ
County Ocean
Area Ocean Twp (21521)
Zoning R-PB
Rooms
Main Level Bedrooms 2
Interior
Interior Features Attic, Bathroom - Jetted Tub, Bathroom - Walk-In Shower, Carpet, Ceiling Fan(s), Combination Dining/Living, Combination Kitchen/Living, Dining Area, Entry Level Bedroom, Family Room Off Kitchen, Floor Plan - Open, Kitchen - Eat-In, Kitchen - Island, Skylight(s), Sprinkler System, Walk-in Closet(s)
Hot Water Natural Gas
Heating Baseboard - Hot Water, Zoned
Cooling Central A/C, Ductless/Mini-Split
Flooring Ceramic Tile, Carpet
Fireplaces Number 1
Fireplaces Type Insert
Inclusions Furnishing, dishes, pots, pans, vacuum and other misc. items are negotiable.
Equipment Refrigerator, Oven/Range - Gas, Dishwasher, Disposal, Washer, Dryer
Fireplace Y
Appliance Refrigerator, Oven/Range - Gas, Dishwasher, Disposal, Washer, Dryer
Heat Source Natural Gas
Laundry Main Floor
Exterior
Exterior Feature Patio(s)
Water Access Y
View Water
Roof Type Shingle
Accessibility Other
Porch Patio(s)
Garage N
Building
Story 1
Foundation Slab
Sewer Public Septic
Water Public
Architectural Style Ranch/Rambler
Level or Stories 1
Additional Building Above Grade, Below Grade
New Construction N
Schools
School District Southern Regional Schools
Others
Senior Community No
Tax ID 21-00272-00062
Ownership Fee Simple
SqFt Source Assessor
Special Listing Condition Standard

GET MORE INFORMATION
REALTOR® | Lic# RS287671 | RS290887






