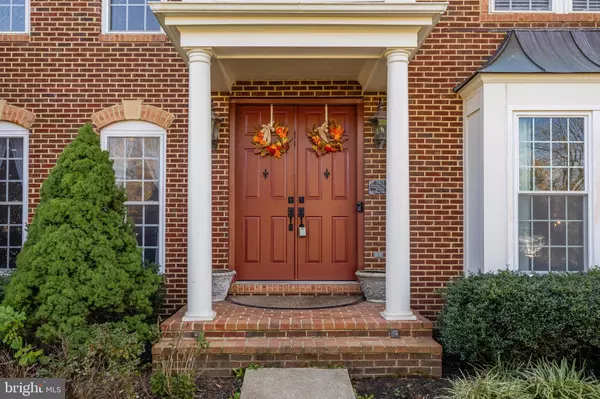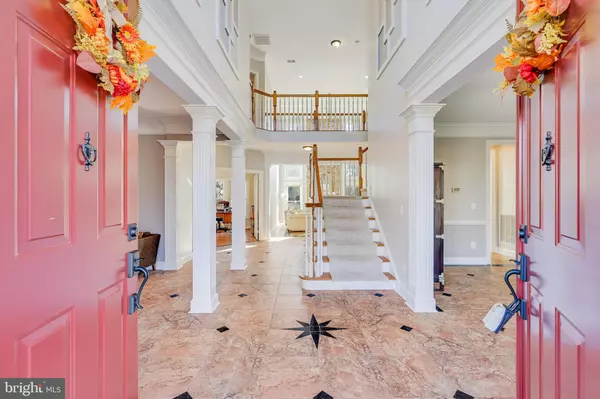5 Beds
5 Baths
5,544 SqFt
5 Beds
5 Baths
5,544 SqFt
Key Details
Property Type Single Family Home
Sub Type Detached
Listing Status Under Contract
Purchase Type For Sale
Square Footage 5,544 sqft
Price per Sqft $233
Subdivision Spring Lakes
MLS Listing ID VALO2083476
Style Colonial
Bedrooms 5
Full Baths 4
Half Baths 1
HOA Fees $124/mo
HOA Y/N Y
Abv Grd Liv Area 4,036
Originating Board BRIGHT
Year Built 2002
Annual Tax Amount $8,871
Tax Year 2024
Lot Size 0.320 Acres
Acres 0.32
Property Description
Welcome to a stunning luxury estate home that combines elegance, functionality, and the ultimate in entertainment spaces. This 5-bedroom, 4.5-bath residence offers over 5,500 square feet of refined living space, designed with meticulous attention to detail. Perfect for those seeking a luxurious lifestyle with ample space to entertain family and friends. Updates in agent notes.
Key Features:
Spacious Bedrooms: Five generously sized bedrooms, including a luxurious primary suite with heated floors in the luxurious primary bathroom, princess suite with an en-suite bathroom, two additional bedrooms upstairs with a jack and Jill bath, walk-in closets, and designer finishes. Gourmet Updated Kitchen: The main kitchen features high-end appliances, granite countertops, custom cabinetry, and a large island, ideal for gatherings and family meals. Theatre Room: Enjoy movie nights in your own private theatre room. Full Basement Kitchen: A fully equipped basement kitchen offers a second cooking and entertainment space, making it perfect for large gatherings or potential in-law quarters. Expansive Living Areas: Grand two-story living room with high ceilings, a cozy fireplace, and oversized windows that fill the home with natural light. Outdoor Kitchen & Heated Pool: Step outside to an entertainer's paradise featuring an outdoor kitchen with a built-in grill, refrigerator, ice maker, and bar area. Lounge by the resort-style, heated pool and enjoy the privacy of a beautifully landscaped backyard. Additional Amenities: Formal dining room, office/study, mudroom, attached garage, and ample storage throughout.
***Full list of upgrades in the documents***
Nearby Attractions:
Located in a desirable neighborhood close to shopping, dining, top-rated schools, and recreational facilities.
Don't miss the opportunity to make this exceptional property your new home. Schedule a private tour today to experience all that this residence has to offer!
Location
State VA
County Loudoun
Zoning PDH3
Rooms
Other Rooms Living Room, Dining Room, Primary Bedroom, Bedroom 2, Bedroom 3, Bedroom 4, Bedroom 5, Kitchen, Game Room, Den, Breakfast Room, 2nd Stry Fam Rm, Sun/Florida Room, Laundry, Mud Room, Other
Basement Rear Entrance, Connecting Stairway, Fully Finished
Interior
Interior Features Attic, 2nd Kitchen, Breakfast Area, Butlers Pantry, Kitchen - Gourmet, Kitchen - Island, Dining Area
Hot Water Natural Gas
Heating Central
Cooling Central A/C
Fireplaces Number 1
Inclusions outdoor barstools, wine fridge (kitchen)
Fireplace Y
Window Features Double Pane,Casement
Heat Source Natural Gas
Laundry Main Floor
Exterior
Exterior Feature Patio(s)
Parking Features Garage Door Opener
Garage Spaces 2.0
Fence Picket
Pool Heated, In Ground, Pool/Spa Combo, Saltwater
Utilities Available Cable TV Available
Water Access N
Roof Type Shingle
Accessibility None
Porch Patio(s)
Attached Garage 2
Total Parking Spaces 2
Garage Y
Building
Story 3
Foundation Other
Sewer Public Sewer
Water Public
Architectural Style Colonial
Level or Stories 3
Additional Building Above Grade, Below Grade
New Construction N
Schools
Elementary Schools John W. Tolbert Jr.
Middle Schools Harper Park
High Schools Heritage
School District Loudoun County Public Schools
Others
Pets Allowed N
HOA Fee Include Common Area Maintenance,Pool(s),Snow Removal,Trash
Senior Community No
Tax ID 148495861000
Ownership Fee Simple
SqFt Source Assessor
Horse Property N
Special Listing Condition Standard

GET MORE INFORMATION
REALTOR® | Lic# RS287671 | RS290887






