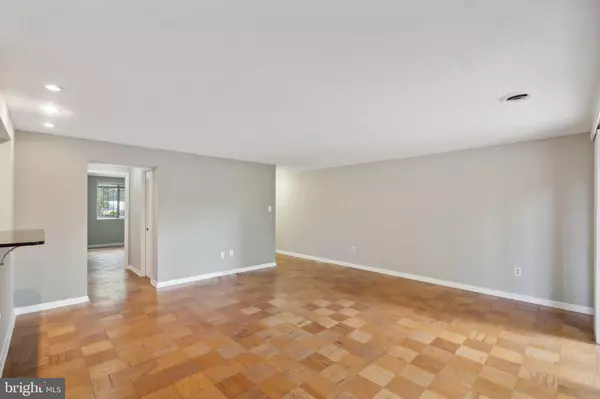2 Beds
1 Bath
911 SqFt
2 Beds
1 Bath
911 SqFt
Key Details
Property Type Condo
Sub Type Condo/Co-op
Listing Status Active
Purchase Type For Rent
Square Footage 911 sqft
Subdivision Grosvenor Park
MLS Listing ID MDMC2155396
Style Traditional
Bedrooms 2
Full Baths 1
HOA Y/N N
Abv Grd Liv Area 911
Originating Board BRIGHT
Year Built 1964
Property Description
Nestled in the heart of Grosvenor Park, this beautiful 2-bedroom, 1-bathroom condo offers a serene living experience with stunning views of the pond, lush greenery, and mature trees. From the private balcony, you can enjoy your morning coffee while taking in the tranquil beauty of nature. Situated just a short walk to the Grosvenor/Strathmore Metro, this home combines peaceful surroundings with unparalleled convenience. The open floor plan is perfect for modern living, featuring an inviting living and dining area flooded with natural light. Hardwood floors throughout add warmth and sophistication, while the fully renovated kitchen boasts stainless-steel appliances, sleek countertops, and a gorgeous backsplash. The entire unit has been freshly painted. The primary bedroom offers custom shelving for added storage and organization, while the entire unit benefits from a brand-new HVAC system for year-round comfort. Additional highlights include a storage unit located inside the building and two parking spaces. The community offers a variety of amenities, including pools, a playground, tennis courts, a convenience store (which is more like a mini grocery store), and scenic walking trails. Located just minutes to the Music Center at Strathmore and the vibrant Pike & Rose development, which features an array of shops and restaurants. Convenient access to major commuter routes including 270 and 95. This condo blends comfort, style, and convenience—truly a special place to call home.
Location
State MD
County Montgomery
Zoning R10
Rooms
Main Level Bedrooms 2
Interior
Interior Features Built-Ins, Dining Area, Floor Plan - Open, Window Treatments, Wood Floors
Hot Water Natural Gas
Heating Central
Cooling Central A/C
Equipment Built-In Microwave, Dishwasher, Disposal, Oven - Single, Refrigerator, Stainless Steel Appliances
Fireplace N
Appliance Built-In Microwave, Dishwasher, Disposal, Oven - Single, Refrigerator, Stainless Steel Appliances
Heat Source Natural Gas
Laundry Common
Exterior
Garage Spaces 2.0
Water Access N
Accessibility None
Total Parking Spaces 2
Garage N
Building
Story 1
Unit Features Garden 1 - 4 Floors
Sewer Public Sewer
Water Public
Architectural Style Traditional
Level or Stories 1
Additional Building Above Grade, Below Grade
New Construction N
Schools
Elementary Schools Ashburton
Middle Schools North Bethesda
High Schools Walter Johnson
School District Montgomery County Public Schools
Others
Pets Allowed Y
Senior Community No
Tax ID 160401944316
Ownership Other
Miscellaneous Air Conditioning,Cable TV,Common Area Maintenance,Electricity,Gas,Heat,Parking,Pest Control,Sewer,Snow Removal,Trash Removal,Water
Pets Allowed Case by Case Basis, Cats OK, Size/Weight Restriction

GET MORE INFORMATION
REALTOR® | Lic# RS287671 | RS290887






