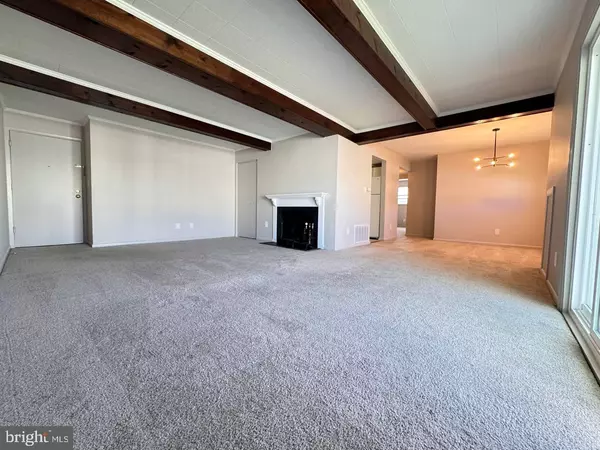2 Beds
1 Bath
956 SqFt
2 Beds
1 Bath
956 SqFt
Key Details
Property Type Condo
Sub Type Condo/Co-op
Listing Status Active
Purchase Type For Rent
Square Footage 956 sqft
Subdivision Warren Lodge Condominiums
MLS Listing ID MDBC2111378
Style Unit/Flat
Bedrooms 2
Full Baths 1
Condo Fees $287/mo
HOA Y/N N
Abv Grd Liv Area 956
Originating Board BRIGHT
Year Built 1969
Property Description
This beautifully updated second-floor condo features 2 bedrooms and 1 bathroom and is located in the highly sought-after Dulaney High School district. Enjoy modern amenities, including a brand-new dishwasher, microwave, countertop, and a Google thermostat. The spacious living room boasts a fireplace and new sliding doors that open to a charming balcony, offering a private outdoor retreat. One of the standout features of this property is the convenience of ample parking and secured entry, ensuring both safety and easy access for residents. The condo also includes access to the community pool, barbecue area, and a storage locker in the basement, which has a shared laundry facility. This condo is within walking distance to Walmart, Walgreens, and dining options, and is ideally situated close to all the amenities at Hunt Valley Town Center and Towson Town Mall. Perfect for commuters, this location offers easy access to major highways, including I-83, I-695, and the light rail. Everything you need is within easy reach!
Location
State MD
County Baltimore
Zoning CONDO
Rooms
Main Level Bedrooms 2
Interior
Interior Features Carpet, Combination Dining/Living, Dining Area, Entry Level Bedroom, Flat, Floor Plan - Traditional
Hot Water Electric
Heating Forced Air
Cooling Central A/C, Ceiling Fan(s)
Fireplaces Number 1
Fireplaces Type Wood
Equipment Dishwasher, Refrigerator, Water Heater, Stove, Disposal
Fireplace Y
Appliance Dishwasher, Refrigerator, Water Heater, Stove, Disposal
Heat Source Natural Gas
Laundry Common
Exterior
Utilities Available Cable TV Available, Natural Gas Available
Amenities Available Common Grounds, Extra Storage, Laundry Facilities, Pool - Outdoor
Water Access N
Accessibility Level Entry - Main
Garage N
Building
Lot Description Backs - Open Common Area, Cul-de-sac, No Thru Street
Story 1
Unit Features Garden 1 - 4 Floors
Sewer Public Sewer
Water Public
Architectural Style Unit/Flat
Level or Stories 1
Additional Building Above Grade, Below Grade
New Construction N
Schools
Elementary Schools Mays Chapel
Middle Schools Cockeysville
High Schools Dulaney
School District Baltimore County Public Schools
Others
Pets Allowed N
HOA Fee Include Common Area Maintenance,Insurance,Lawn Maintenance,Pool(s),Road Maintenance,Snow Removal,Trash,Water,Sewer,Reserve Funds,Management
Senior Community No
Tax ID 04082200013367
Ownership Other
Miscellaneous Water,Common Area Maintenance,Trash Removal,Sewer
Horse Property N

GET MORE INFORMATION
REALTOR® | Lic# RS287671 | RS290887






